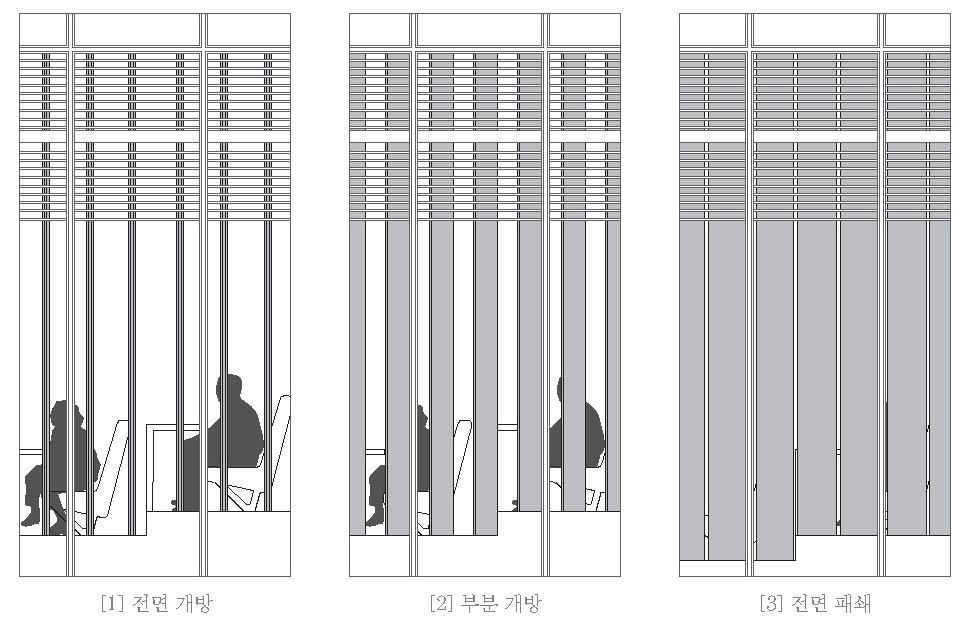
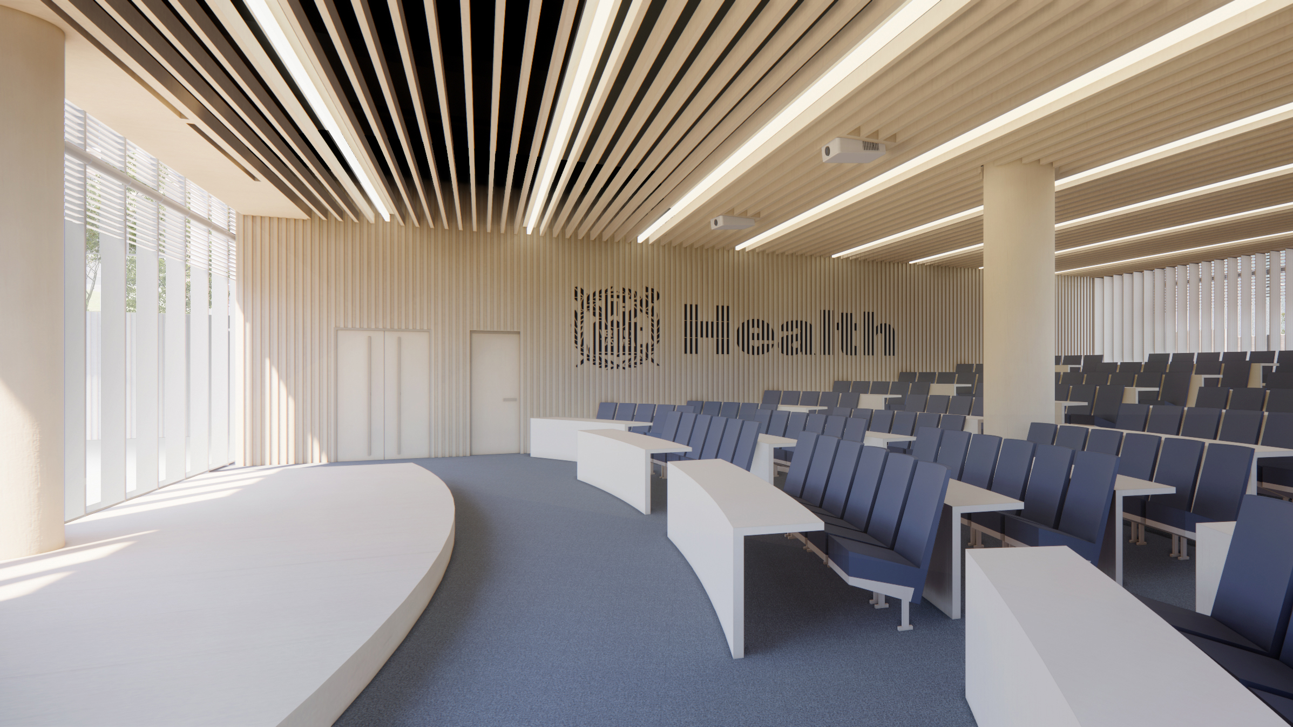
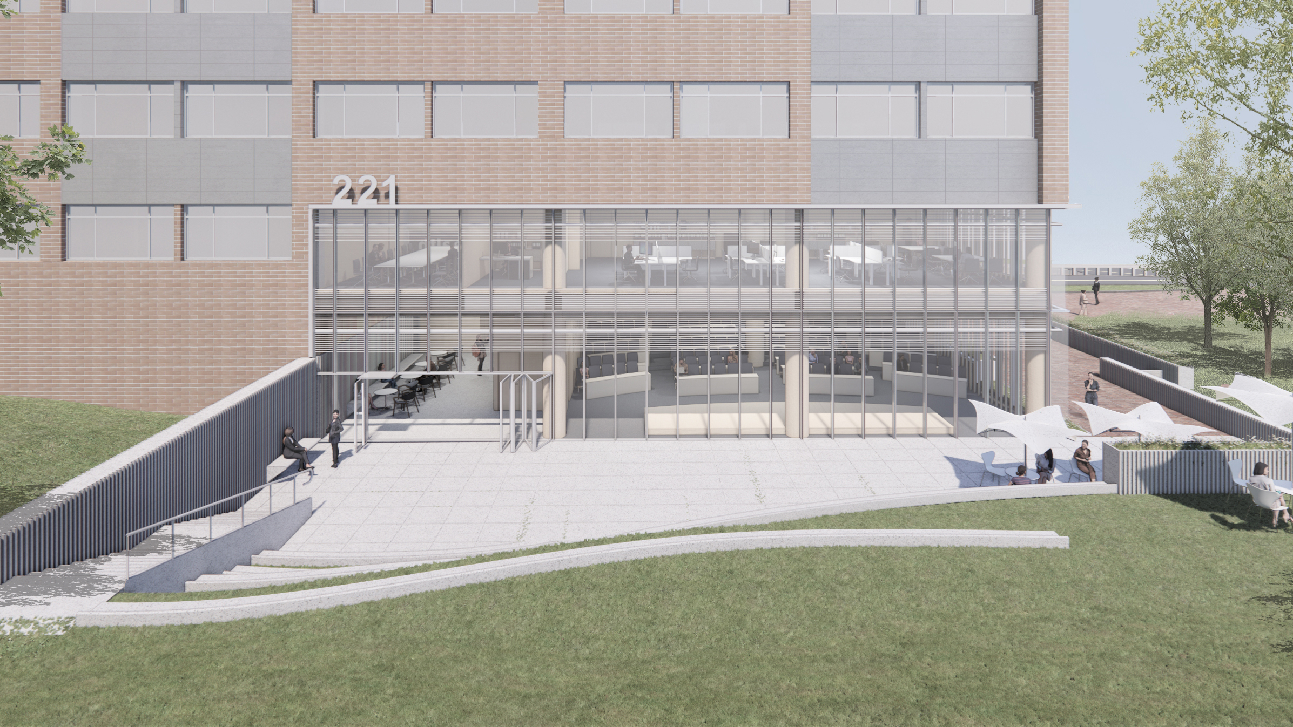
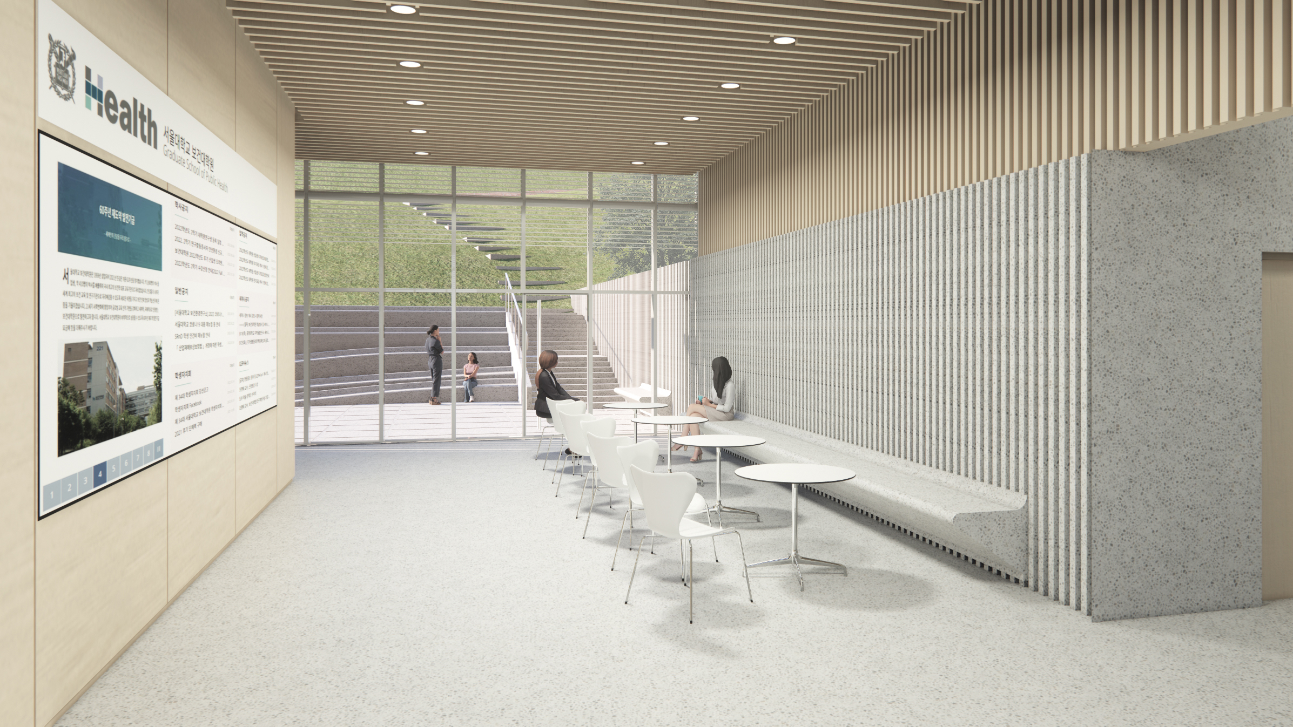
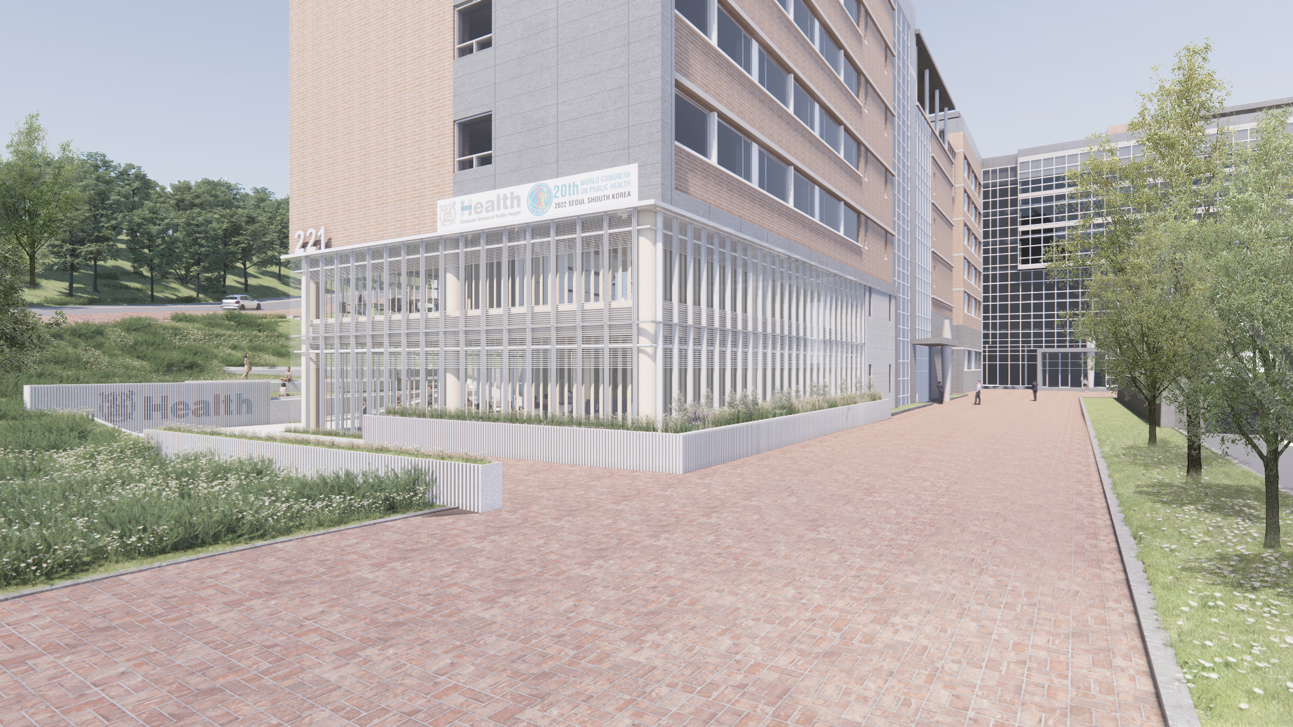
서울대학교 보건대학원 증축설계
SNU Graduate School of Public Health Extension분류 설계공모 4등
위치 서울대학교 관악캠퍼스 내
용도 교육연구시설
면적 증축면적 789.22㎡
규모 지상 2층
구조 RC + SC
재료 노출콘크리트, AL 커튼월시스템
협업 박지석
팀원 권재원
--
Status Competition 4th Place
Location Seoul, Korea
Use Office + Auditorium
GFA 789.22㎡
Collaborator Park, Ji Seok(Perkins & Willl)
Team Kwon Jae Won
마중 ◇ 서울대학교 보건대학원 증축공간은 피보나치의 수열처럼 안에서 밖으로 공간이 펼쳐지며 마중 나가듯 캠퍼스와 만난다. 연속적인 공간배치를 통해 다양한 소속의 구성원들이 격의 없이 만나고 교류하는 공간을 만들고자 하였다.
Unfolding Plateau
The expansion of Seoul National University’s Graduate School of Public Health unfolds like a Fibonacci sequence, extending outward as if to greet the campus. Through a seamless flow of interconnected spaces, the design fosters an environment where people from various departments can meet and interact informally.
![]()
Unfolding Plateau
The expansion of Seoul National University’s Graduate School of Public Health unfolds like a Fibonacci sequence, extending outward as if to greet the campus. Through a seamless flow of interconnected spaces, the design fosters an environment where people from various departments can meet and interact informally.
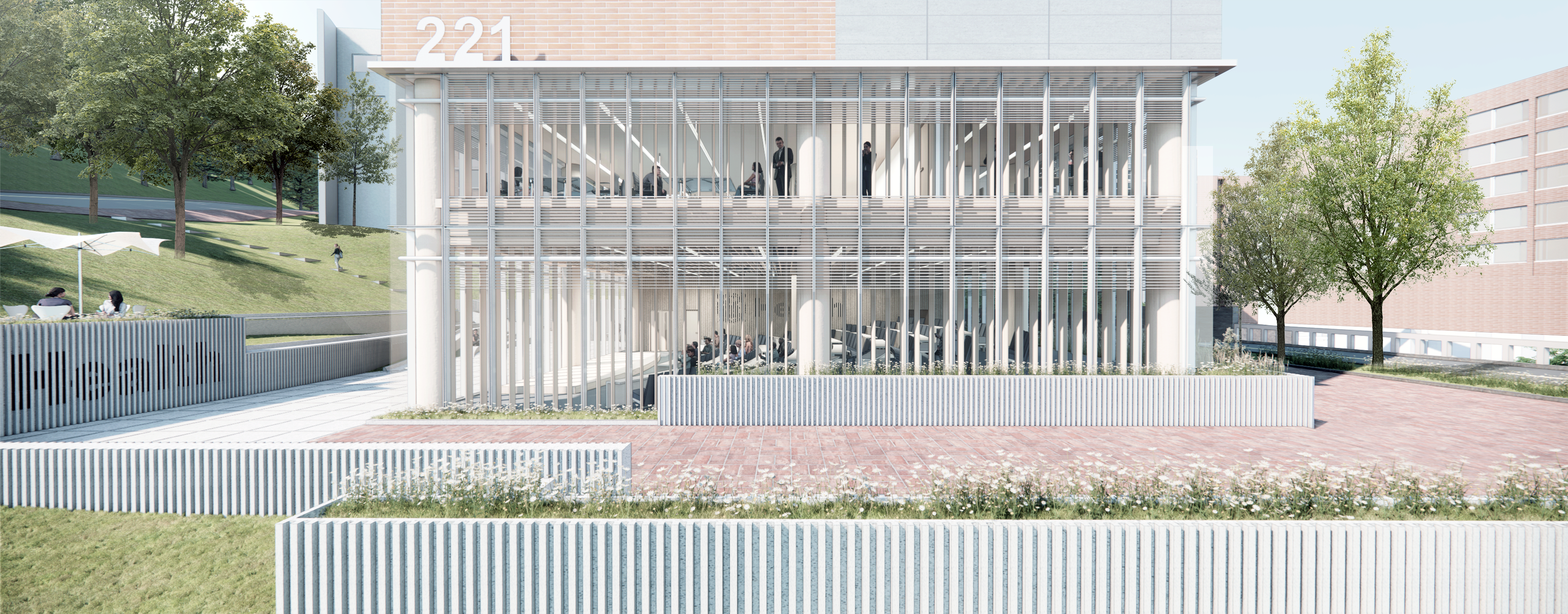

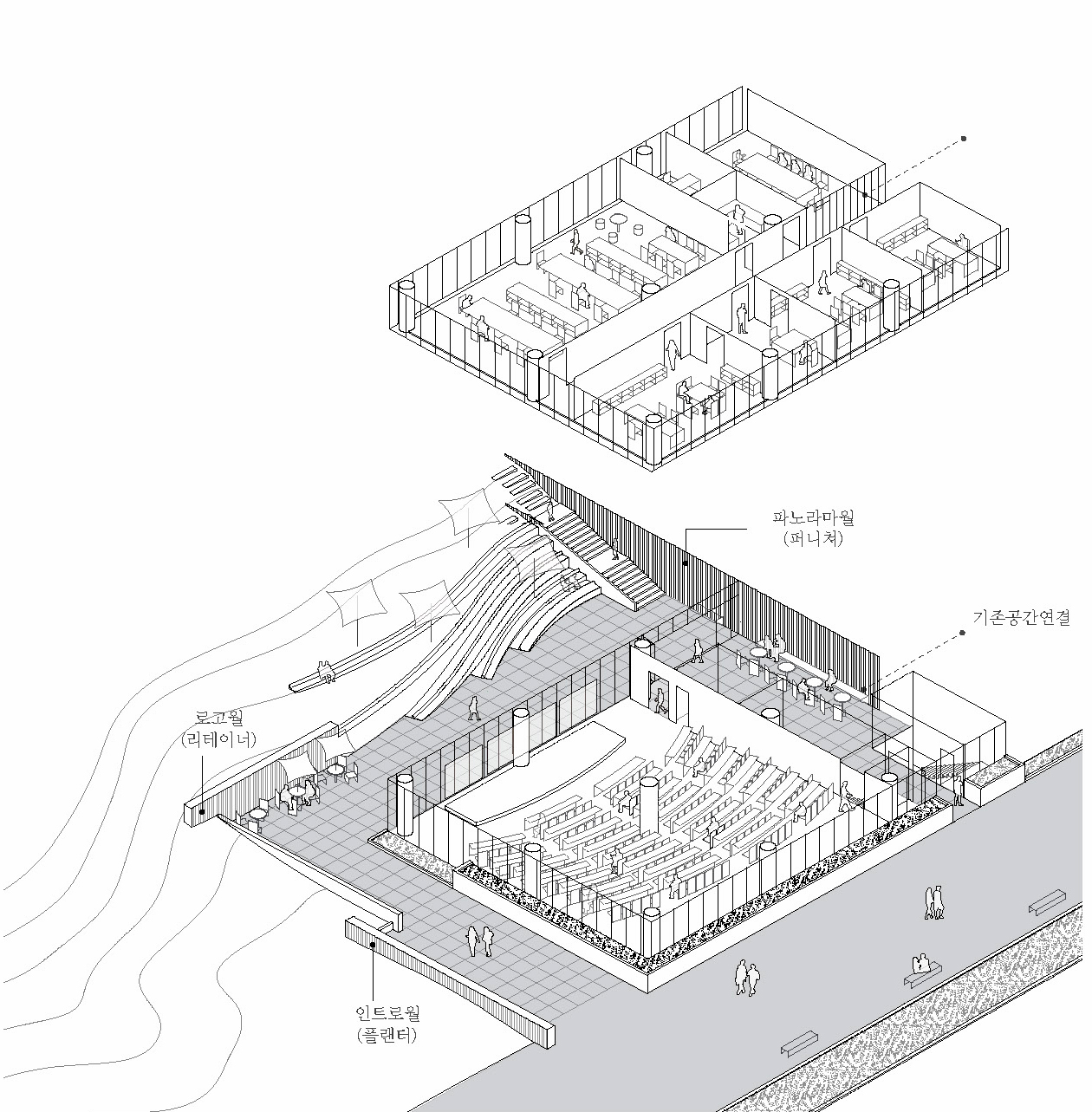
위와 요 ◇ 대형강당 둘레(圍)를 한겹의 낮은 벽으로 감싼(繞)다. 벽은 경사를 따라 옹벽이 되고 스탠드가 되기도 하며 증축공간과의 사이에 공간의 띠를 만든다. 공간의 띠는 다양한 행사를 보조하는 여유공간이 되고 평시엔 학내 구성원과 방문객이 머물고 교류하는 열린 쉼터가 된다.
Hooping and Walling
The large auditorium is encircled (hooped) by a low wall. This wall follows the natural slope of the site, transitioning into a retaining wall and even forming stands in some areas, creating a spatial ribbon between the auditorium and the new expansion. This ribbon serves as a multifunctional space that can support various events, while at other times acting as an open resting area where members of the campus and visitors can gather and relax.
![]()
Hooping and Walling
The large auditorium is encircled (hooped) by a low wall. This wall follows the natural slope of the site, transitioning into a retaining wall and even forming stands in some areas, creating a spatial ribbon between the auditorium and the new expansion. This ribbon serves as a multifunctional space that can support various events, while at other times acting as an open resting area where members of the campus and visitors can gather and relax.
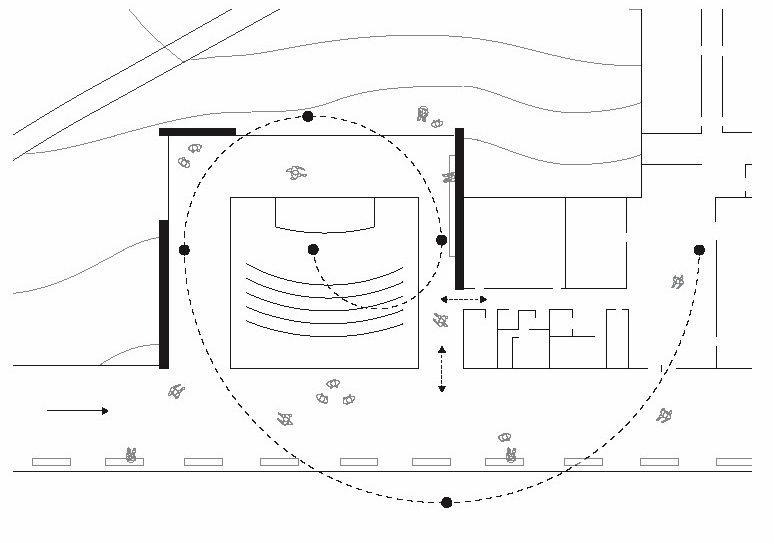
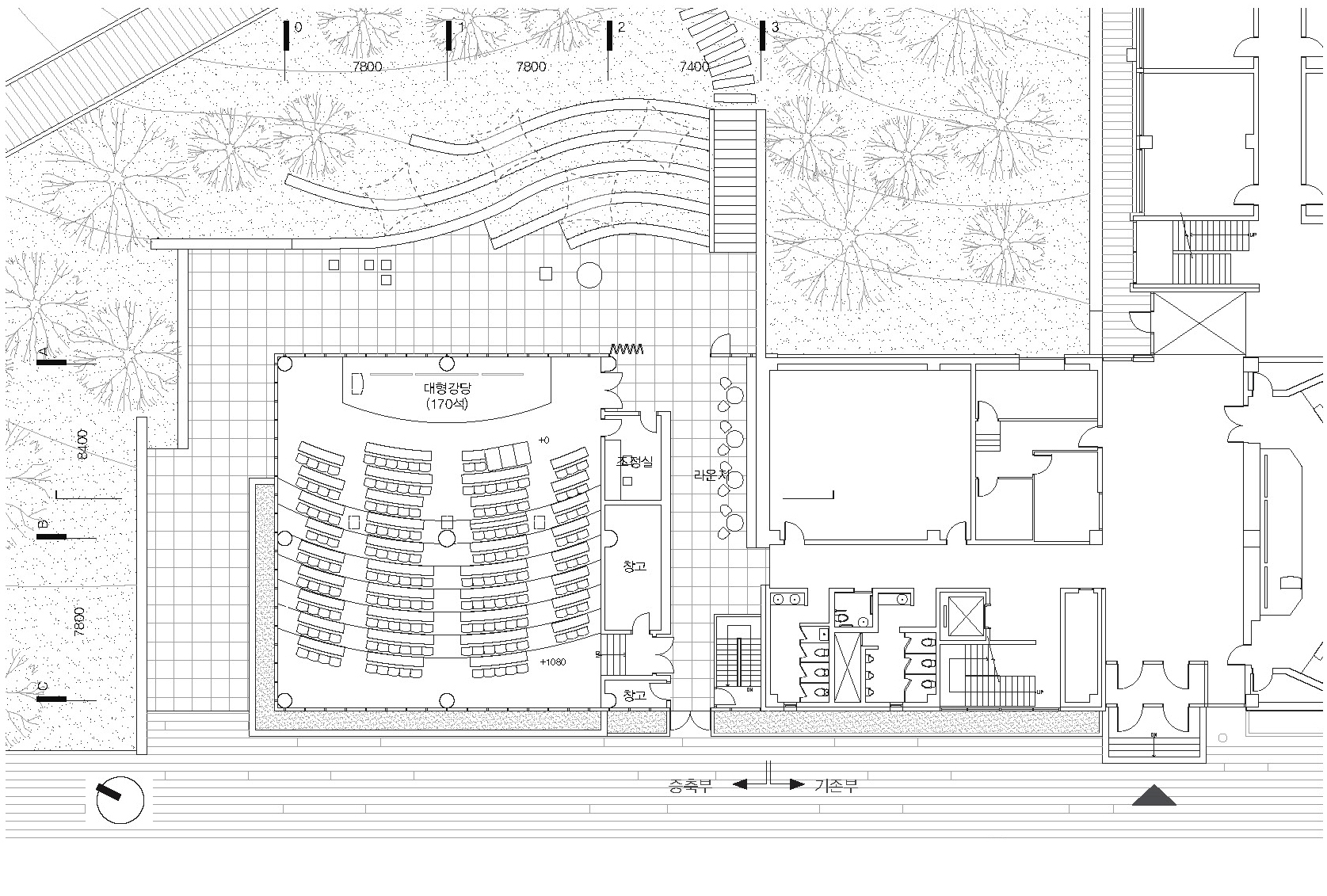
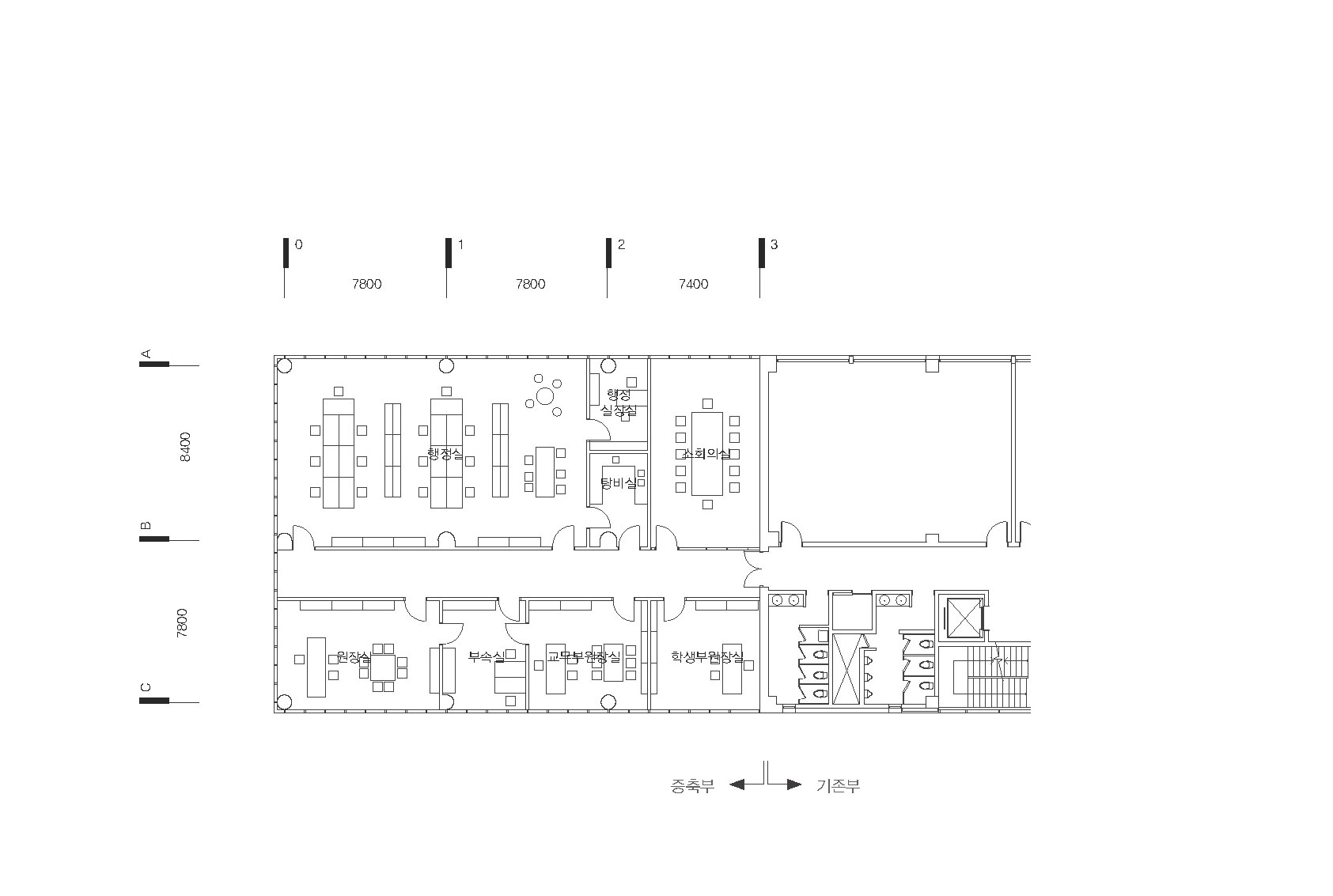

다기능 공간
◇ 증축공간의 외피는 평시엔 투명하고 자연 채광과 환기가 가능한 구조로 계획된다. 내부 사용방식에 따라 수직루버를 열고 닫아 일사 및 프라이버시를 조절할 수 있다. 대형강당의 플랫폼은 필요시 철거하여 잠재수요에 대응할 수 있고 야외 마당과 스탠드에는 접이식 그늘막을 설치하여 다양한 기상 상황에 대처하는 동시에 유지관리가 용이하도록 하였다.
Versatile Environment Control
The outer shell of the new extension is designed to be transparent under normal conditions, allowing natural light and ventilation. Vertical louvers can be opened or closed to control sunlight and privacy, depending on how the interior space is being used. The auditorium's platform can be dismantled as needed to accommodate future demands, and foldable awnings are installed in the outdoor courtyard and stands, ensuring the space is adaptable to different weather conditions while remaining easy to maintain.
![]()
Versatile Environment Control
The outer shell of the new extension is designed to be transparent under normal conditions, allowing natural light and ventilation. Vertical louvers can be opened or closed to control sunlight and privacy, depending on how the interior space is being used. The auditorium's platform can be dismantled as needed to accommodate future demands, and foldable awnings are installed in the outdoor courtyard and stands, ensuring the space is adaptable to different weather conditions while remaining easy to maintain.
