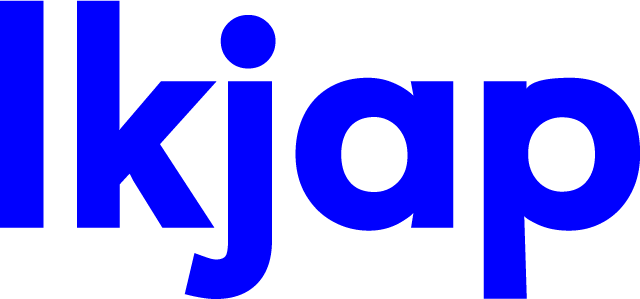웹사이트 리뉴얼 알림 ︎︎︎
Website Renewal NoticeFEB 22, 2024이경재건축설계 는 국내 등록 사무소 정관에 따라 이경재건축사사무소 로 개칭하였으며, 명칭 이외의 모든 점은 유지됩니다. 여전히 업데이트 중인 페이지는 다소 불편하시더라도 양해 부탁드립니다.
Please be informed that our website is constantly and indefinitely under gradual amendments. Small office problem, you know. ︎
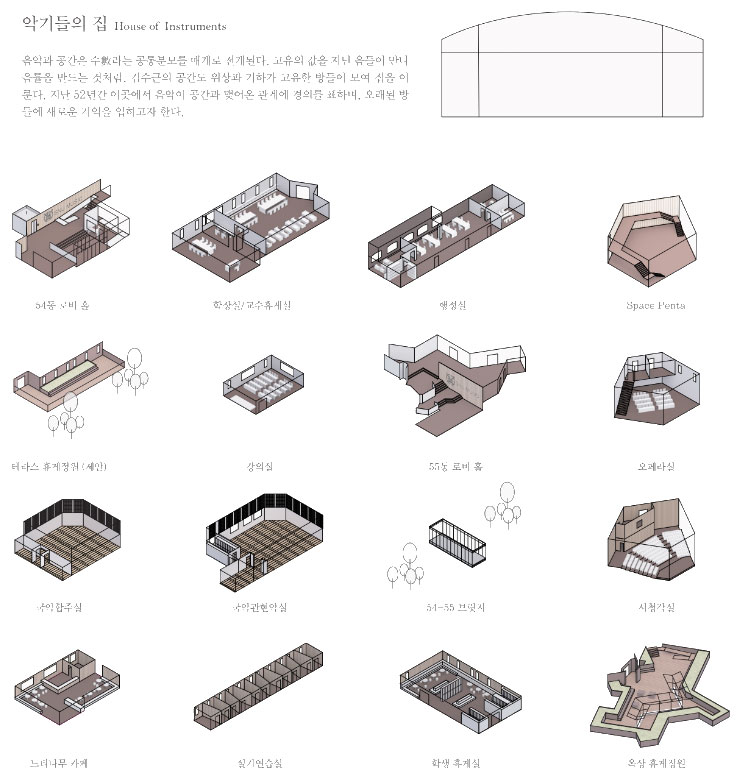
서울대학교 예술관 리모델링 설계공모 입상
SNU School of Music Extension - 4th PlaceSEP 22, 2022
건축가 김수근이 70년대에 설계한 서울대학교 음악대학 54/55동의 보존형 리모델링 설계공모안이 4위로 선정되었습니다. 김수근 건축의 바탕을 보존하고 악기의 물성과 연주자의 행동특성을 중심으로 동선, 공간, 설비, 마감을 재구성한 점이 좋은 평가를 받았습니다.
Our design proposal for the conservation-minded remodeling of Buildings 54/55 at Seoul National University's College of Music, originally designed by architect Kim Swoo-geun in the 1970s, was ranked fourth in a recent competition. Our take was recognised for its reading of Kim's architectural legacy and its cohesive reconfiguration of circulation, spaces, facilities, and finishes. Central to its accolades was the attention to the physical properties of musical instruments and the specific movements of musicians.
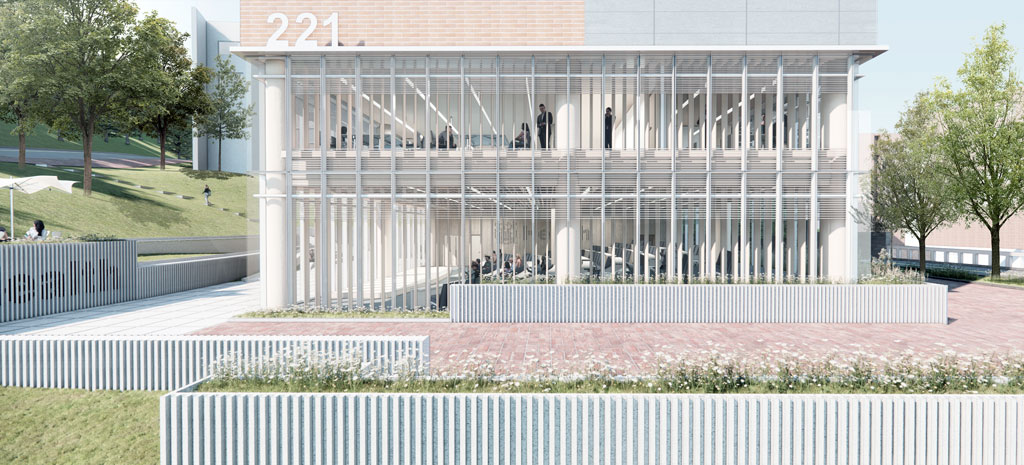
서울대학교 보건대학원 증축사업
설계공모 입상
SNU Graduate School of Public Health Extension - 4th PlaceSEP 15, 2022
서울대학교 보건대학원 22동 증축을 위한 설계공모안이 4위로 선정되었습니다. 수직패턴의 입면요소를 반복 배치해 오디토리움과 야외라운지의 간결한 위요를 만들어내었다는 평가를 받았습니다. 보행장애인을 배려하느라 토목공사비용 상승요인을 만든 것이 문제로 지적되었는데, 여전히 공사비를 이길 설계명목을 찾는 일은 어렵게 느껴집니다.
Our design proposal for the expansion of Building 22 at Seoul National University's Graduate School of Public Health was ranked fourth in a recent competition. The design received mention for its use of repetitive vertical facade elements that created a streamlined connection between the auditorium and an outdoor lounge. However, it faced criticism for it’s chance of increased land cut & fill costs due to accommodations made for individuals with mobility impairments.
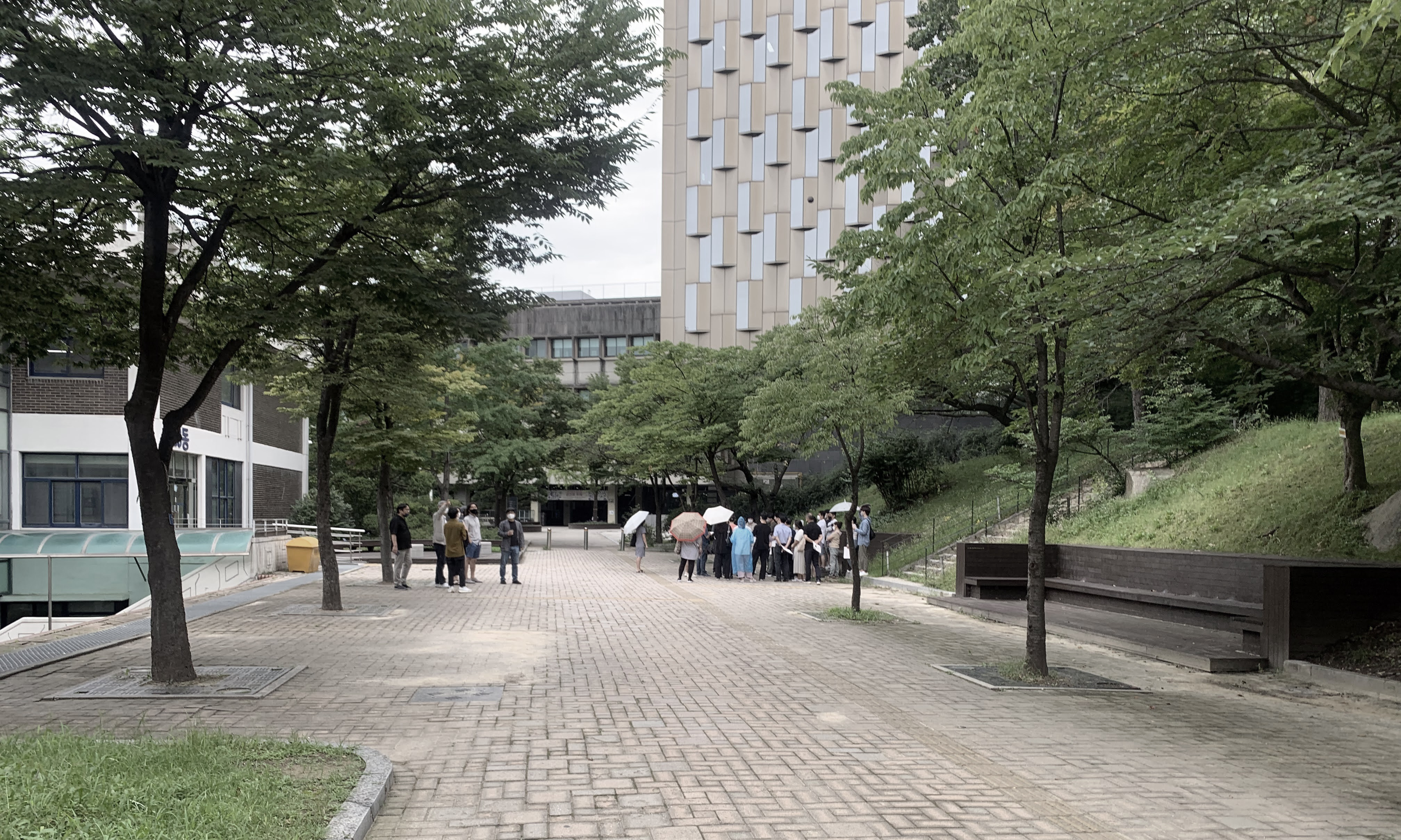
서울대학교 56동 증축사 - 설계공모 심사위원 위촉
Invited Juror for Design Competition - Physics Dept. Extension at Seoul National UniversityAUG 26, 2022
서울대학교 물리천문학부 - 56동, 김철수교수 기념관 증축설계 심사위원으로 초대 받아 25~26일 양일간 참여했습니다. 높은 수준의 제출작을 보며 연신 경외와 숙연함을 느꼈습니다. 숙고 끝에 선정된 당선안이 서울대 캠퍼스에 원안대로 잘 안착하길 기대합니다.
I was honored to serve as a jury member for the design competition in expanding Building 56, the Kim Cheol-su Memorial Hall, at Seoul National University's Department of Physics and Astronomy. The review took place over two days, on the 25th and 26th. I was totally struck by the high caliber of submissions, which inspired both awe and empathy. After careful consideration, the winning proposal was selected, and I eagerly anticipate its successful integration into the Seoul National University campus as originally envisioned.
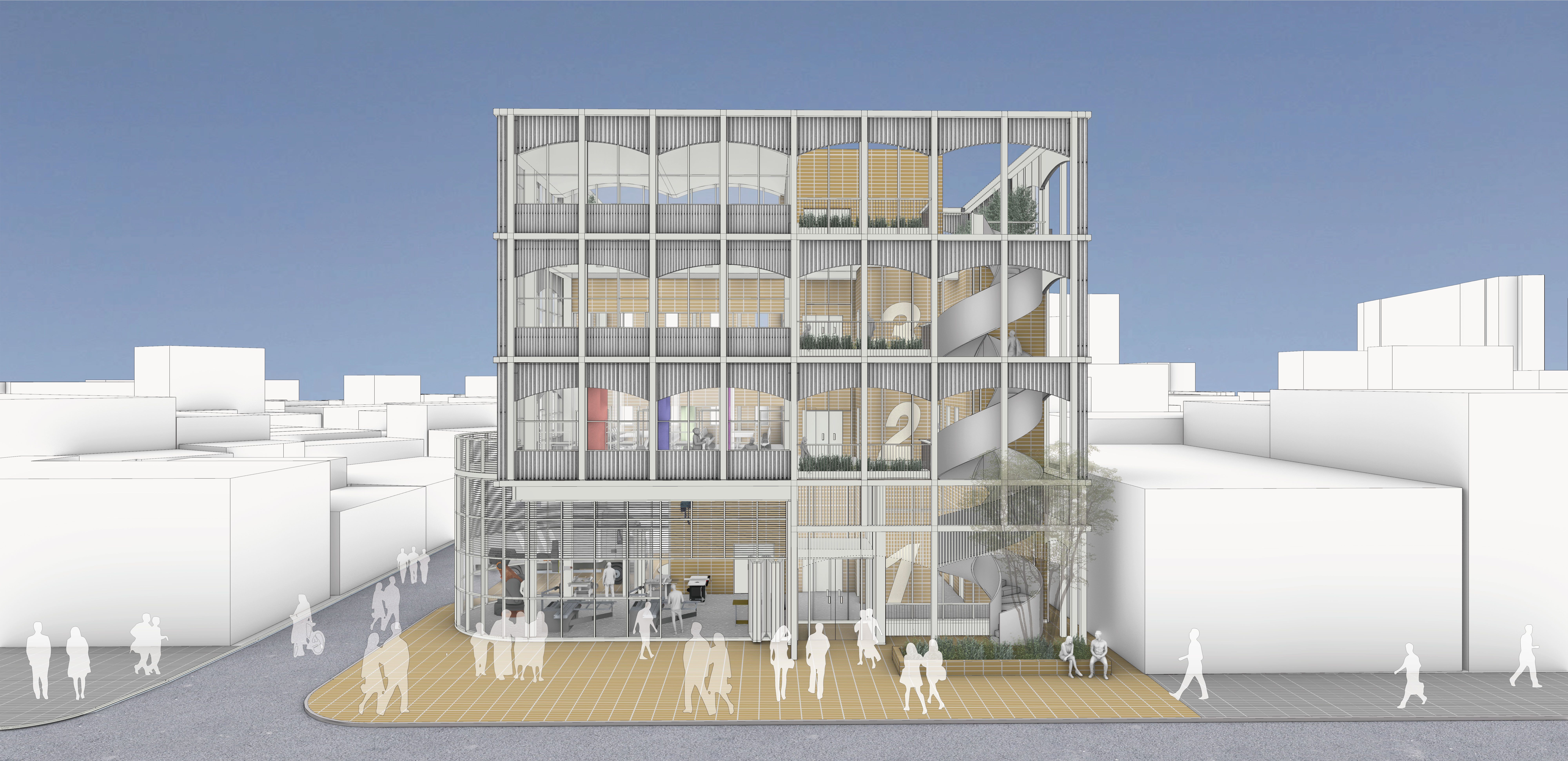
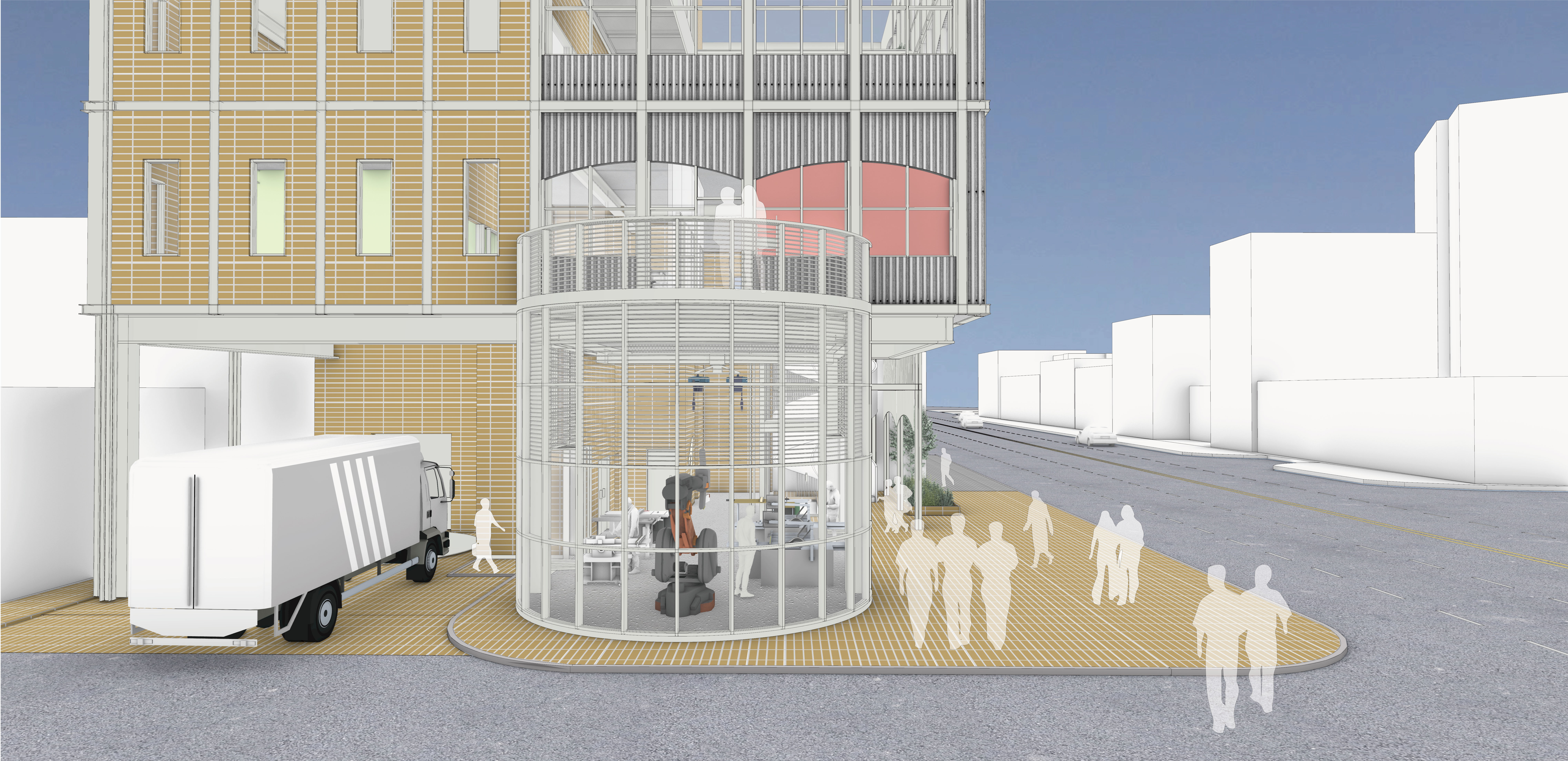
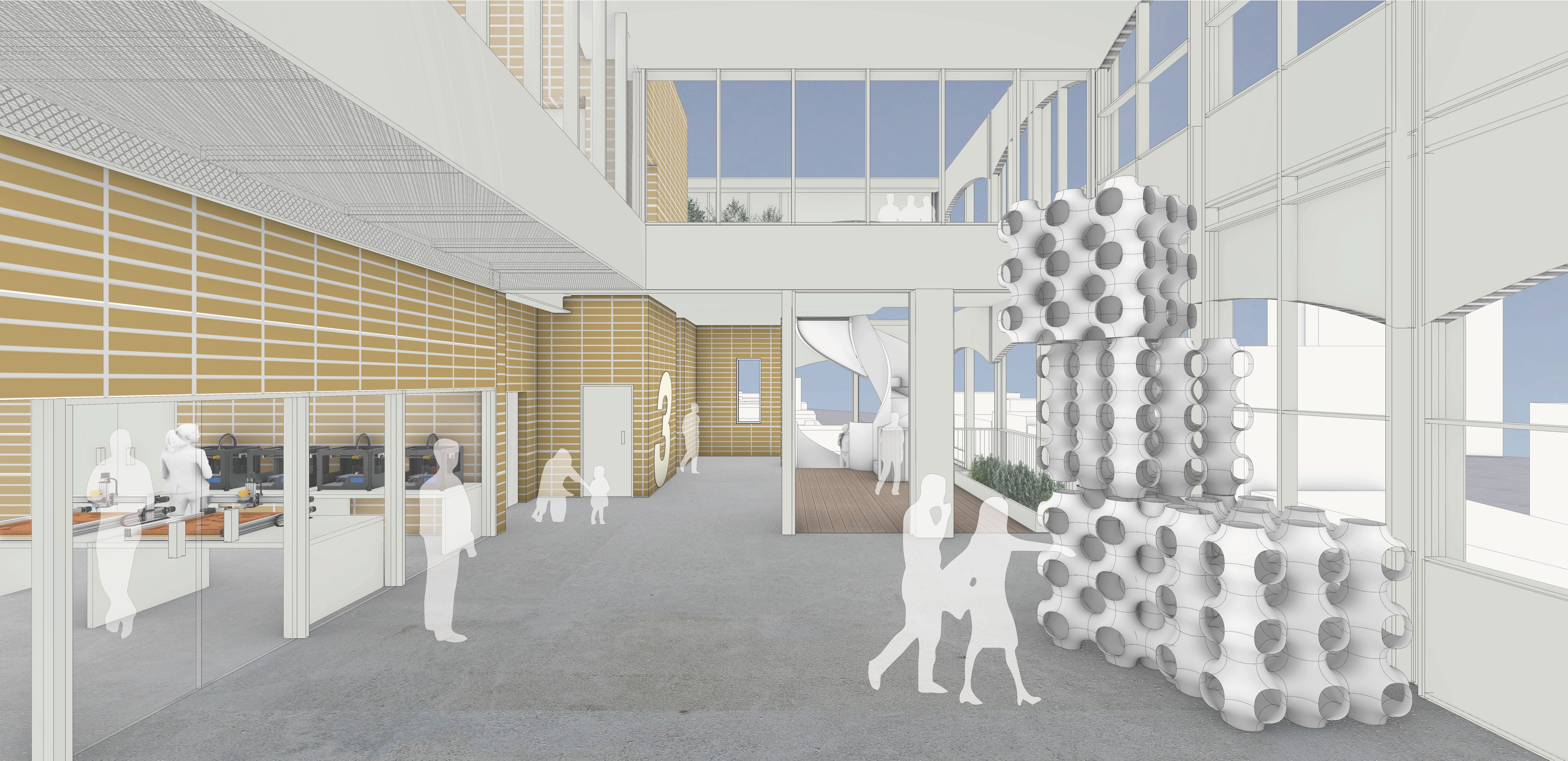
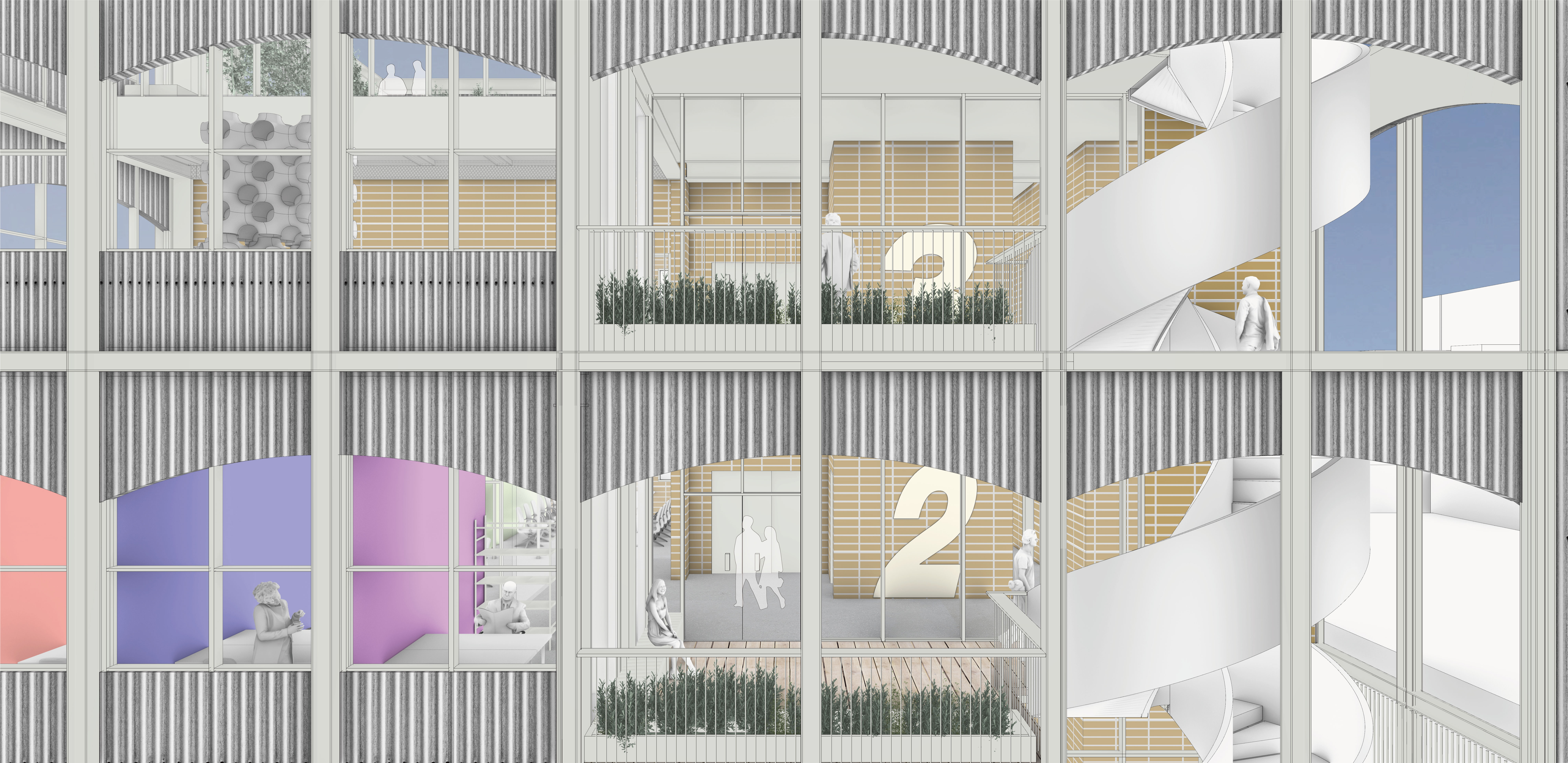
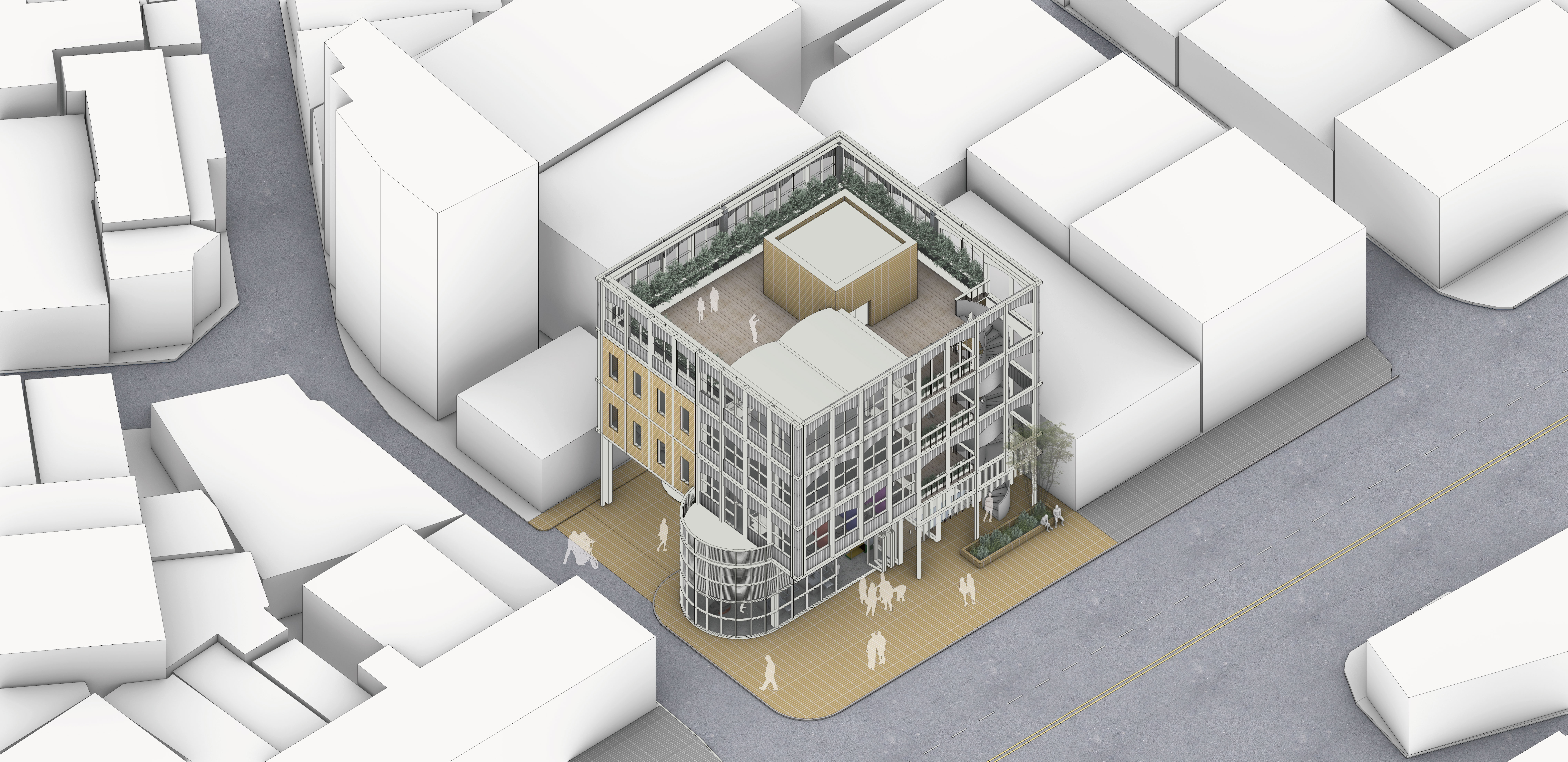

문래동 거점시설 설계공모 제출
Mullae Fabrication Node - Competition Entry SubmissionJUL 14, 2022
영등포구 도시재생사업부가 발주하고 문래동 소공인들이 입주하는 생산, 협업 및 전시홍보 거점시설에 대한 제안입니다.
소규모 기계공업과 모듈, 스케일 문제에 대한 고민이 치열했던 안으로, ‘가로街路의 스케일을 고려한 격자의 구조가 외벽구성요소와 결합하면서 더블스킨의 효과를 갖도록 하는 방식이 흥미롭다’, ‘깔끔하게 정리했고 층간 연계성과 평면구성의 유기성 부족은 아쉽다’는 우의정 소장님(메타건축)의 평이 있었습니다.
모듈을 소분해 나가는 과정에서 평면과 입면의 상관관계, 파사드와 파사드 이면의 효용에 대한 여러가지 시뮬레이션을 도출해 본 재미있는 작업이었습니다.
This is a proposal for a production, collaboration, and exhibition-promotion hub in Munrae-dong, commissioned by the Yeongdeungpo-gu Urban Regeneration Office and to be occupied by local artisans. The design, intensely deliberated over issues of small-scale machinery industry, modularity, and scale, suggests a captivating approach: integrating a gridded structure that considers the scale of the street to form an exterior wall system, creating a double-skin effect. Woo Ui-Jeong, director at Meta Architecture, commented on the design, noting, "It's neatly organized, though it lacks some cohesiveness and connectivity between floors and the overall plan configuration." The project involved engaging simulations exploring the relationships between floor plans and facades, as well as the utility behind and beyond the facade, making it an intriguing endeavor.
프로젝트 바로가기︎︎︎
정밀기계설계공동연구소 - 철골공사
SNU IMAD - Steel Framing Work In ProgressJUL 7, 2022
정밀기계설계공동연구소 실험동은 현재 기존부 구조보강과 내부마감 공사를 마치고 증축부의 철골공사가 시작되었습니다. 장마철에 특히 더딜 RC 양생과 달리 순식간에 올라가는 SC 골조의 면모를 실감합니다.
연구소 행정실, 본부 시설과, 시공팀과 설계팀이 모여 외부계단의 진입부 설치, 컬럼이 올라갈 푸팅 설치 위치 및 방법, 구조부재 대체 및 보강방식에 관한 문제 등 여러가지 현황 이슈들을 점검하고 향후 커튼월 목업샘플 제작 문제에 관해 논의하였습니다.
The Experimental Building of the Precision Machinery Design Joint Research Institute has completed the structural reinforcement and interior finishing of the existing parts, and the construction of the steel framework for the extension has begun. Unlike the slow curing of reinforced concrete (RC) during the rainy season, the rapid assembly of the steel construction (SC) framework is impressively swift. Administrative and headquarters staff from the research institute, along with the construction and design teams, convened to review various current issues. These included the installation of the entrance to the external staircase, the placement and methods for the footing where columns will be erected, and alternatives and reinforcements for structural members. Discussions were also held on the future production of curtain wall mockup samples, highlighting a proactive approach to addressing upcoming project needs.
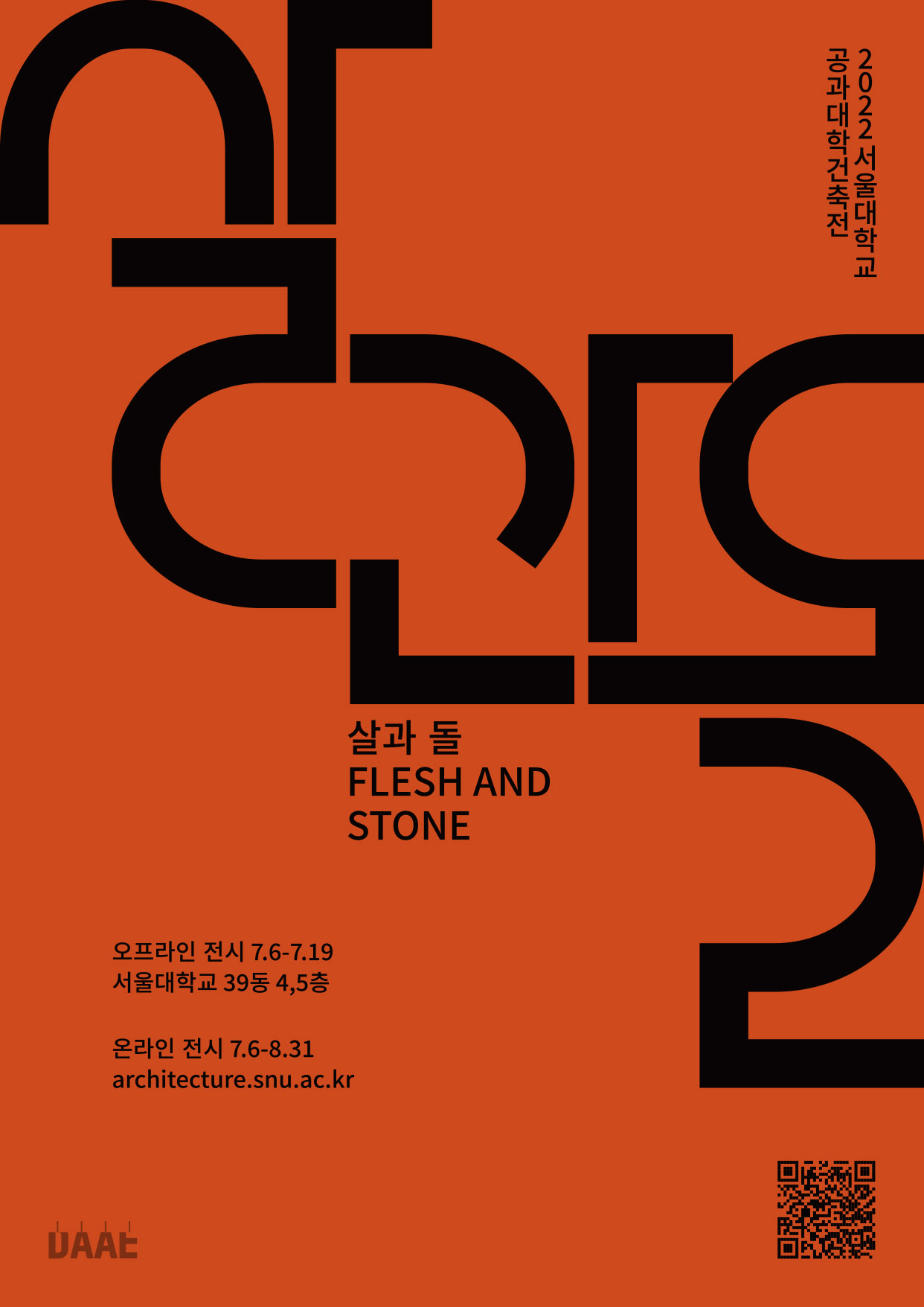
서울대 건축학과 졸업전시 2022
SNU DAAE Graduation Show JUL 6, 2022수년전 가르쳤던 학생들이 금새 전문인의 소양을 갖추고 학교를 떠날 채비를 합니다. 문학적 상상과 도시를 향한 집요한 탐구가 녹아있는 졸업전시 오셔서 고생한 학생들 응원해주세요!
[서울대학교 공과대학 건축전 ‘살과 돌’]
SNU Architecture & Architectural Engineering Graduation Show
[장소]
오프라인 전시: 서울대학교 39동 4,5층
온라인 전시: architecture.snu.ac.kr
[기간]
오프라인 전시: 2022.07.06 - 2022.07.19
온라인 전시: 2022.07.06 - 2022.08.31
[소개]
‘살과 돌’. 이 전시를 통해 도시에 대한 몸의 경험들이 어떤 변화를 겪고 있는지를 세심하게 살피고, 우리 몸의 도시 경험을 지우거나 증폭하거나 변화시키기 위한 건축적 개입이 어떻게 일어날 수 있을지 디자인상의 해법을 제시하려고 합니다. 어쩌면 건축은 사회변화보다 더디고, 때로는 사회변화를 필요이상 제약하는 상황에 대해서, 예비 건축가들이 제시하는 새로운 ‘살과 돌’의 해법에 대해 주목해주시길 바랍니다.
SNU Architecture Graduation Show 2022︎︎︎
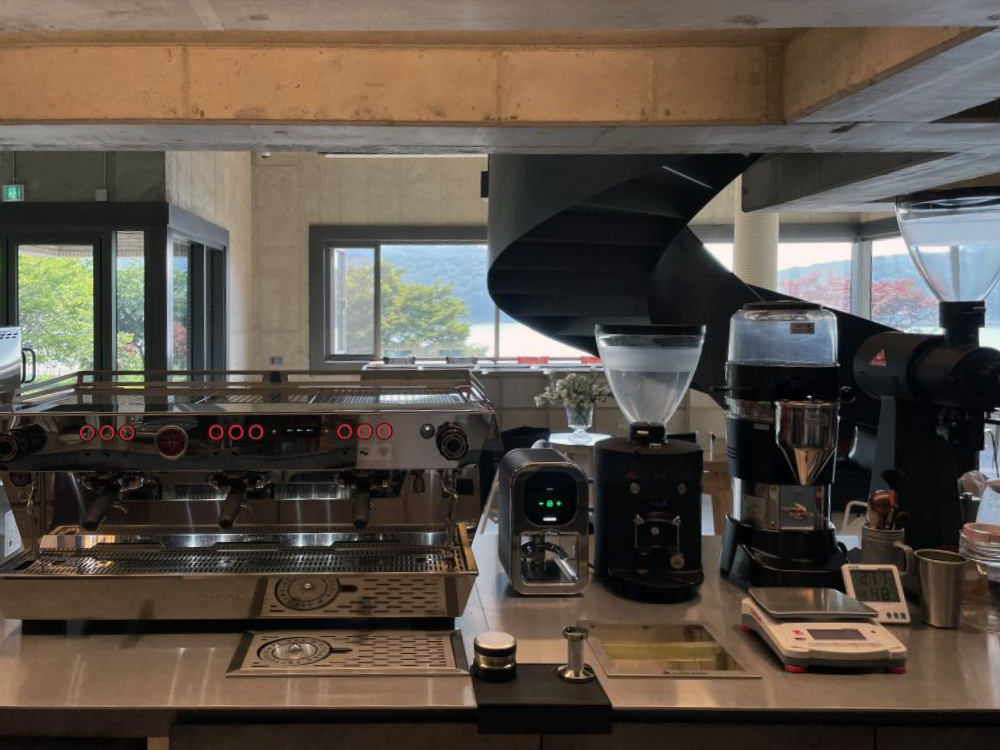
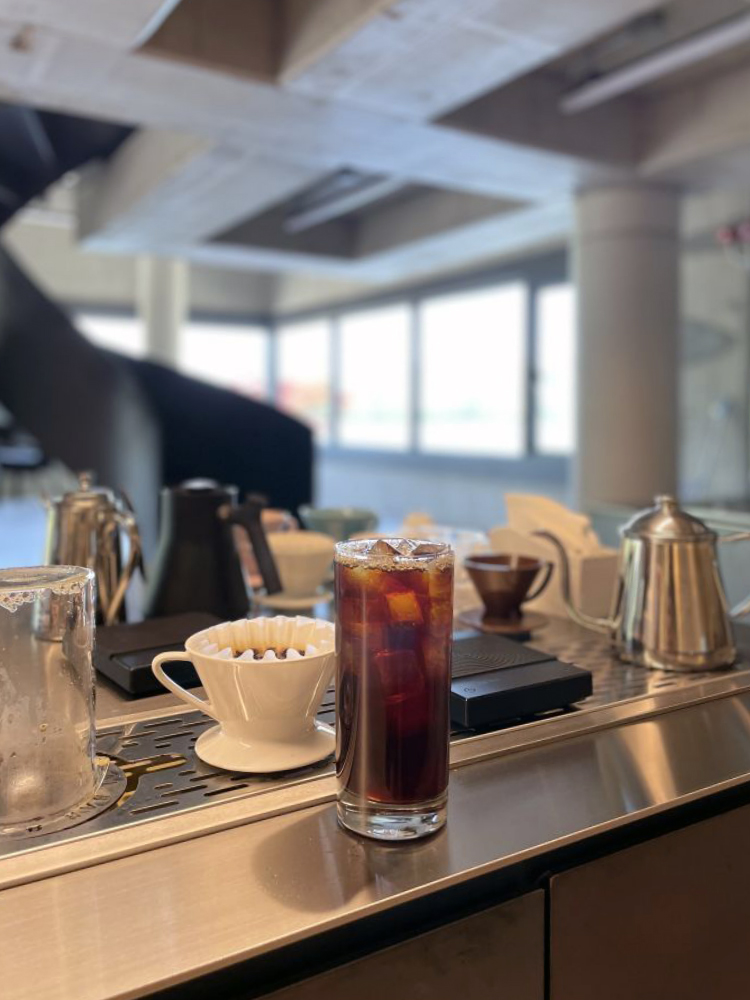
카페 호수앉기 - 영업개시
Soft Open - Kiheung Waterfront Cafe & Bakery
JUL 1, 2022
용인 기흥 카페 호수앉기가 장구한 준비 끝에 드디어 가오픈을 했다는 소식입니다. 둘레길에도 찾아왔을 무더위에 온가족의 아이스아메리카노 같은 쉼터가 되길 바랍니다.
︎ 호수앉기 인스타그램︎︎︎
Soft Open - Kiheung Waterfront Cafe & Bakery
JUL 1, 2022
용인 기흥 카페 호수앉기가 장구한 준비 끝에 드디어 가오픈을 했다는 소식입니다. 둘레길에도 찾아왔을 무더위에 온가족의 아이스아메리카노 같은 쉼터가 되길 바랍니다.
︎ 호수앉기 인스타그램︎︎︎
하계인턴모집
Internship Position Open
JUN 12, 2022
기간 6/20-8/26 (조정가능)
업무 건축계획/디지털디자인
장소 사무실 및 현장
Duration 6/20-8/26 (negotiable)
Tasks Architecture/Digital Design
Location LKJAP Office/On Site
불타는 여름을 함께 할 디자인 인턴을 모집합니다. 건축교육을 3년 이상 이수하고 사회성과 감수성을 갖춘 당신, 6/17까지 기본인적사항(사용가능 툴과 특기사항 포함)과 작업샘플(10MB 이내)을 아래 지원링크로 보내주기 바랍니다.
We are looking for thoroughly sociable internship candidate with 3yrs+ design experience, intermediate(or advanced) digital skills, and contextual sensitivity. If you think its you, send us your resume & work sample (do not exceed 10MB) by Jun 17 with.
leekyeongjae.studio@gmail.com︎︎︎
Internship Position Open
JUN 12, 2022
기간 6/20-8/26 (조정가능)
업무 건축계획/디지털디자인
장소 사무실 및 현장
Duration 6/20-8/26 (negotiable)
Tasks Architecture/Digital Design
Location LKJAP Office/On Site
불타는 여름을 함께 할 디자인 인턴을 모집합니다. 건축교육을 3년 이상 이수하고 사회성과 감수성을 갖춘 당신, 6/17까지 기본인적사항(사용가능 툴과 특기사항 포함)과 작업샘플(10MB 이내)을 아래 지원링크로 보내주기 바랍니다.
We are looking for thoroughly sociable internship candidate with 3yrs+ design experience, intermediate(or advanced) digital skills, and contextual sensitivity. If you think its you, send us your resume & work sample (do not exceed 10MB) by Jun 17 with.
leekyeongjae.studio@gmail.com︎︎︎

