






서울대학교 나노융합 인재양성 및 산학협력센터
SNU Nano-Materials R&D Center Extension분류 설계공모 2등
위치 서울대학교 관악 캠퍼스 내
용도 교육연구시설
면적 연면적 3,946㎡(대지 2,490㎡)
규모 지상 6층
구조 RC + SC
재료 점토타일, AL 커튼월시스템
협업 이로재 이 도시건축
팀원 이민기, 권재원
--
Type Competition 2nd Place
Location Seoul, Korea
Use Office + Research
GFA 3,946 ㎡
Partner Lee Ki Tae (E:UA)
Team Lee Min Ki, Kwon Jae Won
해마다 새로운 건물이 들어서는 관악캠퍼스가 한박자 더디게 변하는 경관을 상상했다. 입면의 절반은 기존의 물성을 답습하고, 절반은 새로운 질서를 더하는 끝말잇기식 같은 증축방식을 제안했다.
The university’s Gwanak Campus, where new buildings emerge each year, was envisioned to be evolving at a slightly slower pace in terms of its landscape. The proposal implements a façade design where half of it mirrors the existing materiality, while the other half introduces new order in a sequential, additive manner, akin to ‘The Game of Word Chain’.
![]()
The university’s Gwanak Campus, where new buildings emerge each year, was envisioned to be evolving at a slightly slower pace in terms of its landscape. The proposal implements a façade design where half of it mirrors the existing materiality, while the other half introduces new order in a sequential, additive manner, akin to ‘The Game of Word Chain’.
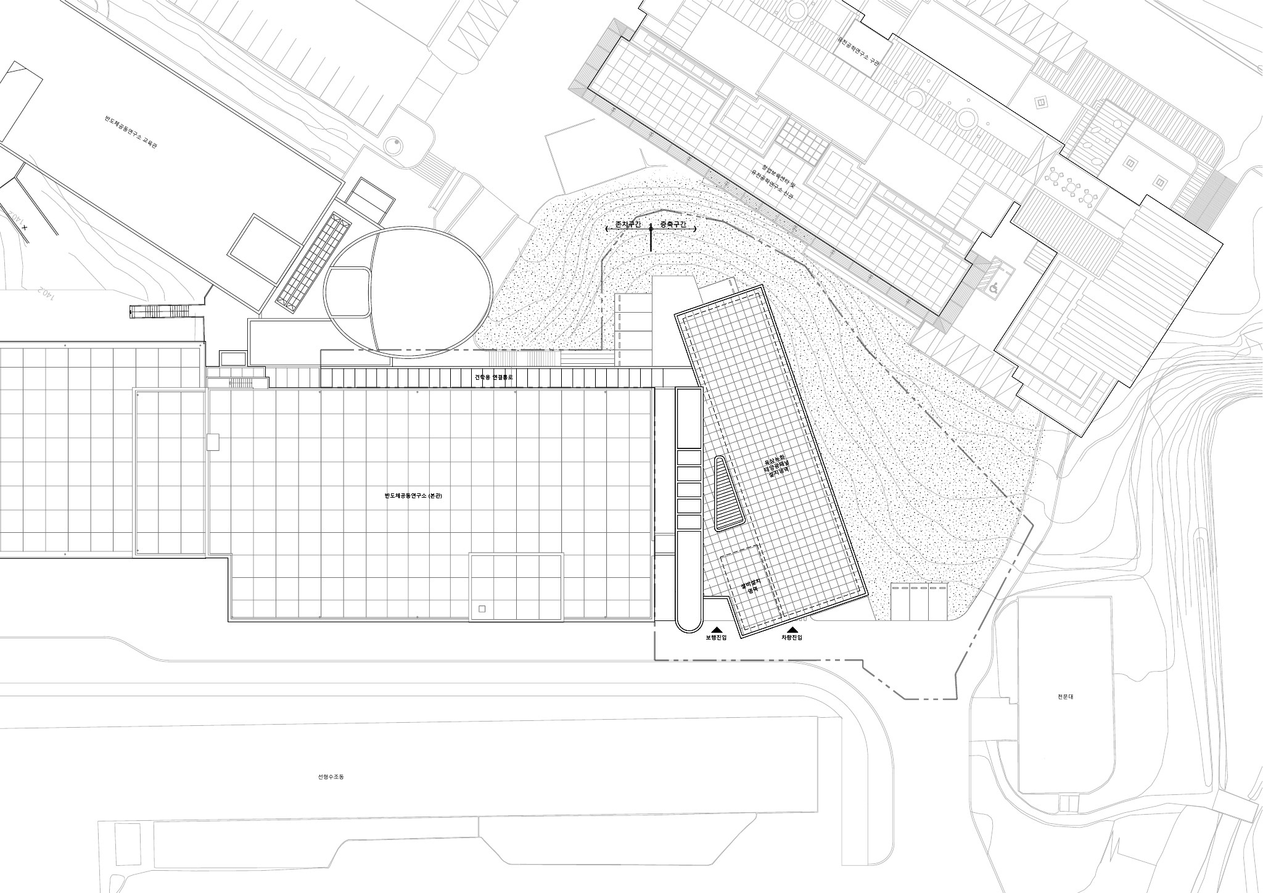
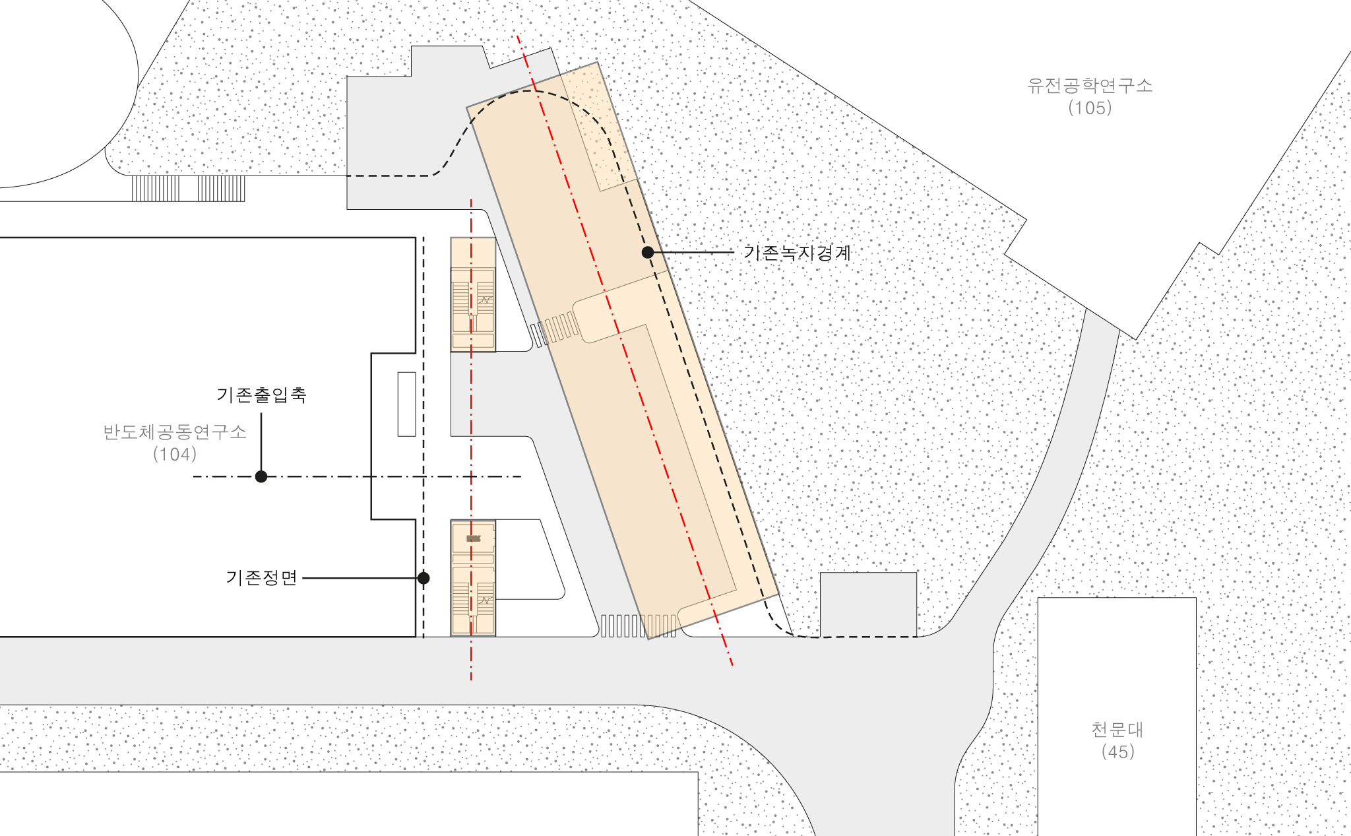
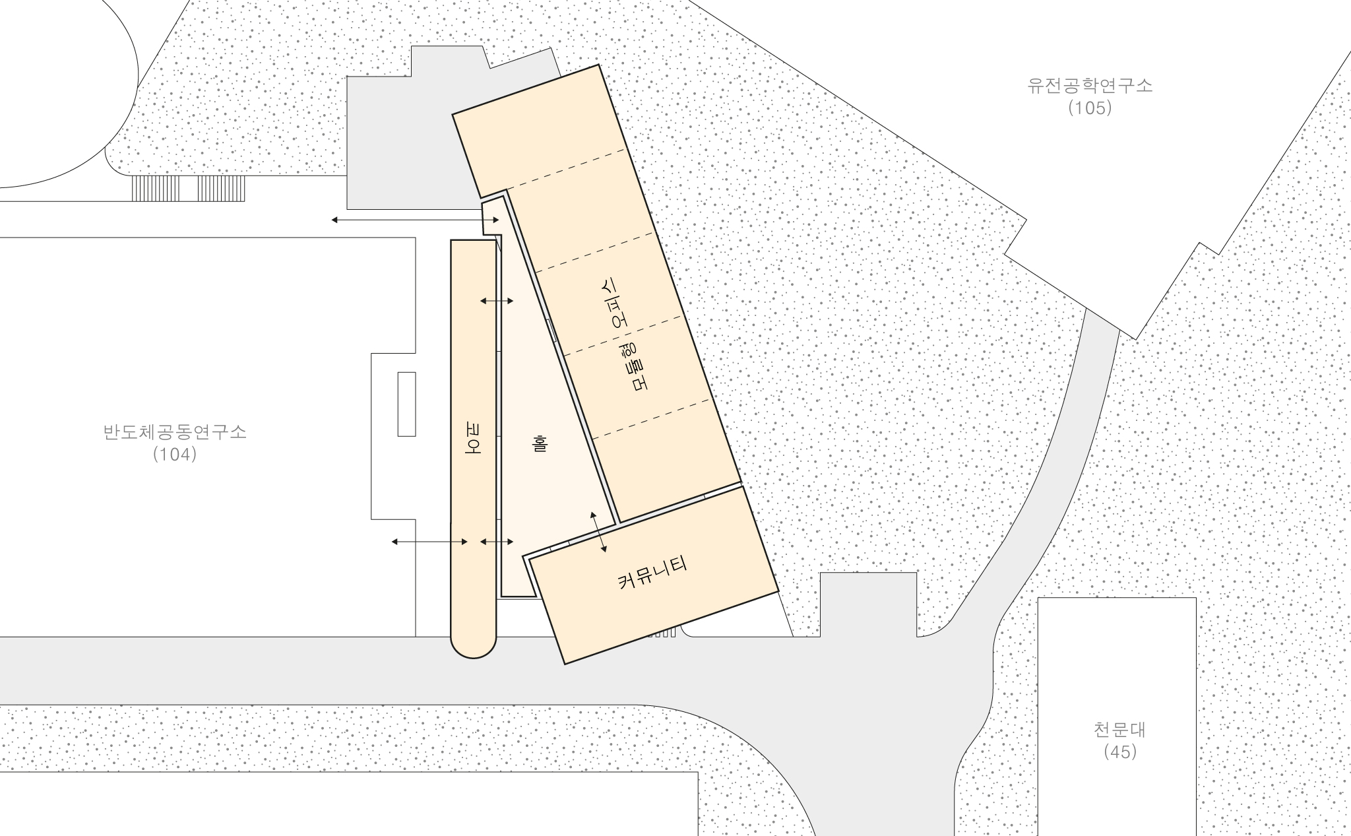
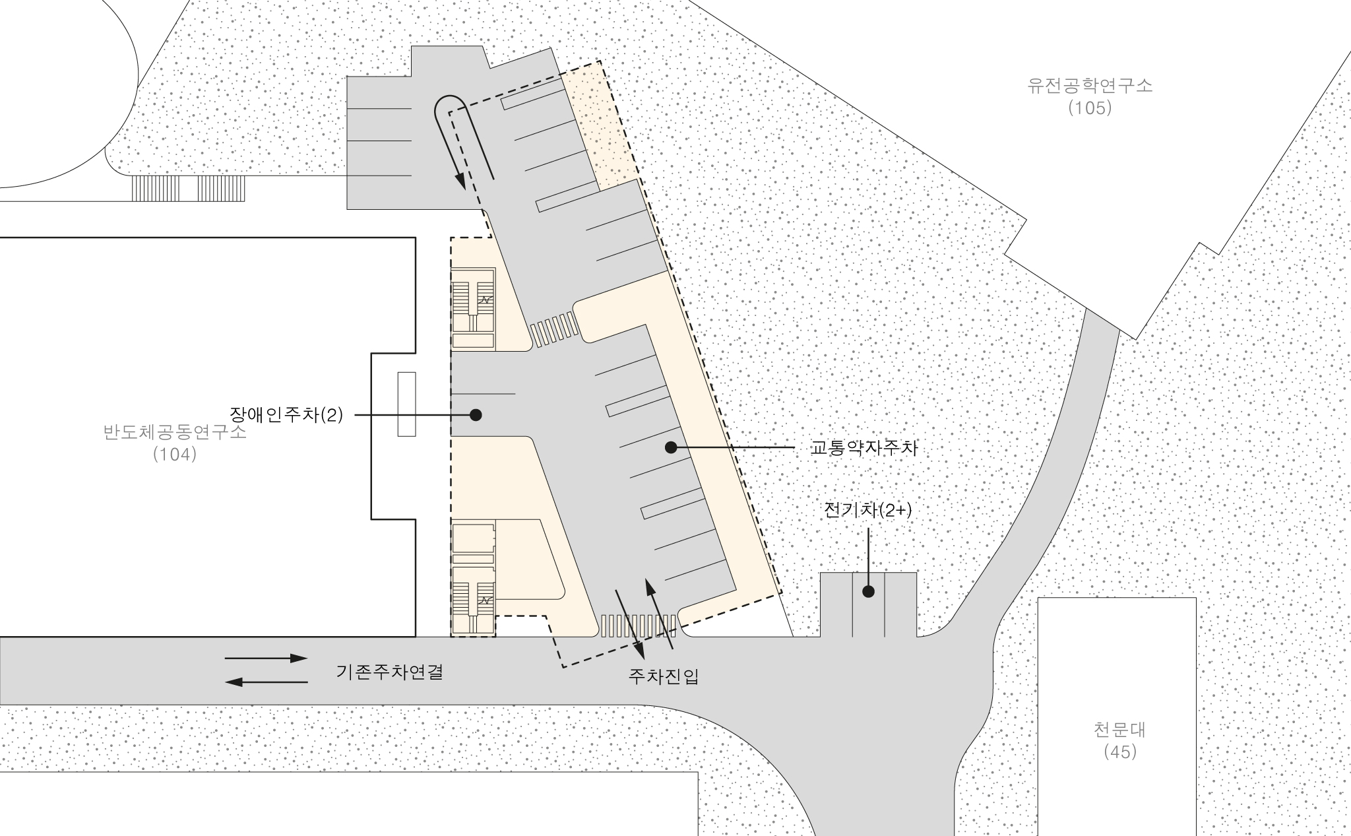
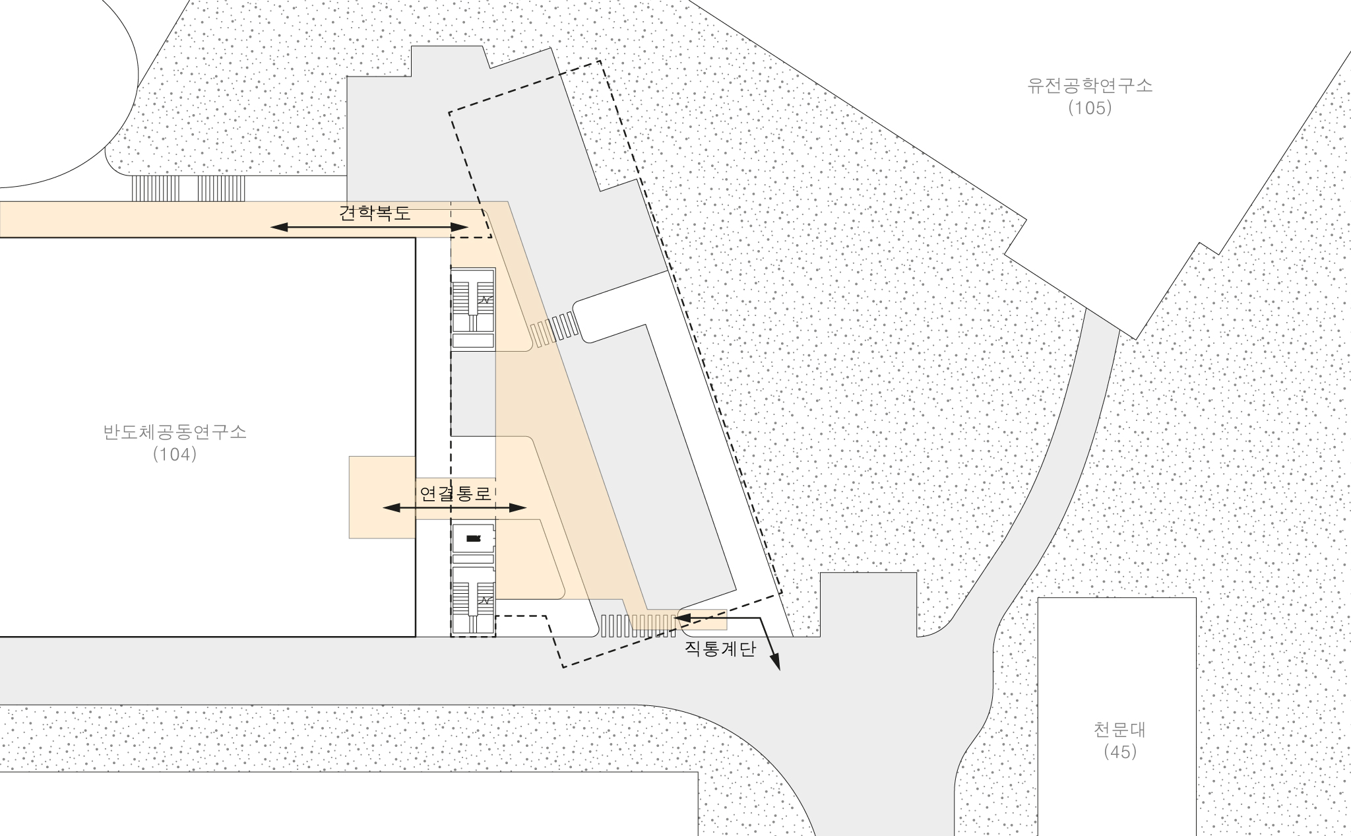
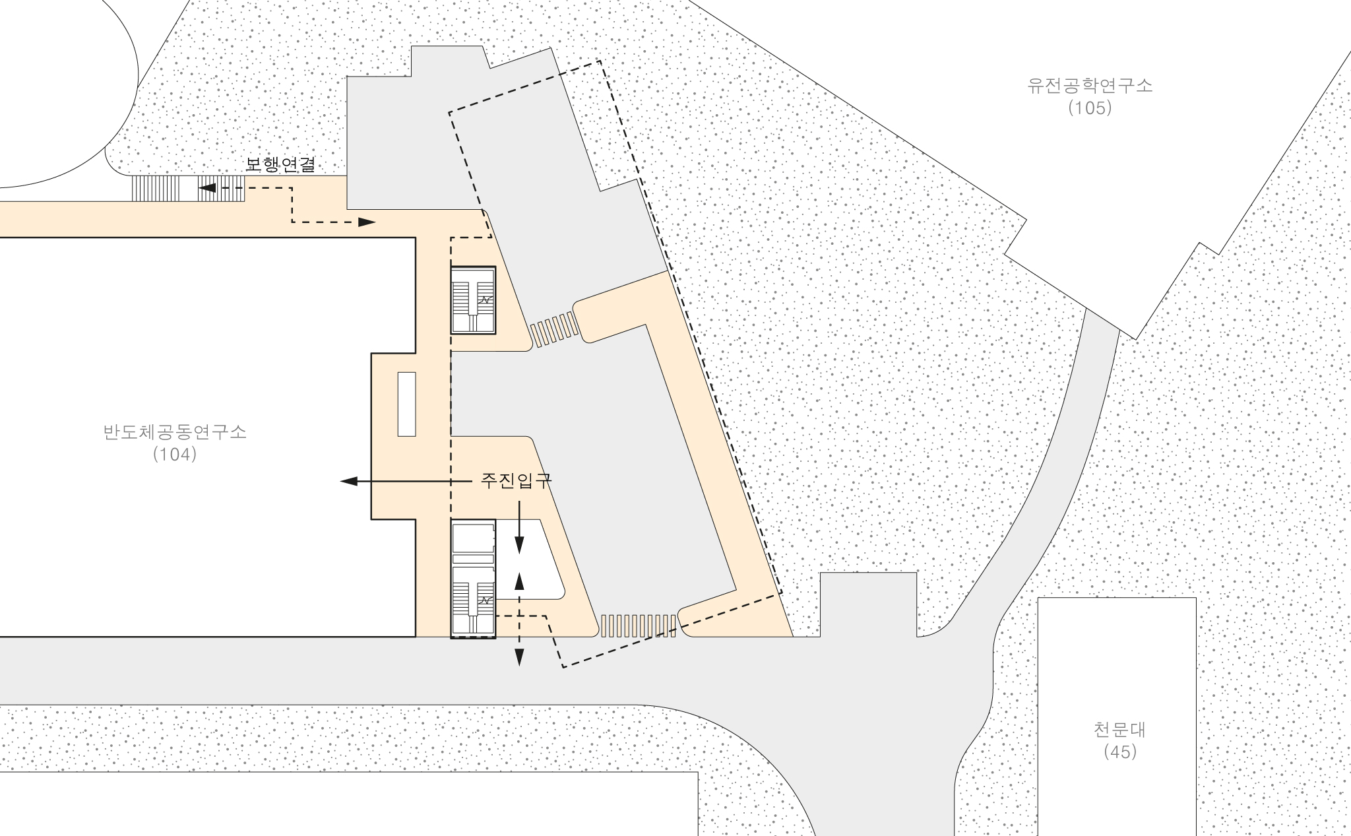
반도체연구소 전면부지에 신축되는 나노융합센터는 기존건물의 축을 계승하는 코어부와 기존축을 회전해 조성한 오피스, 그리고 둘 사이를 채우는 공용부의 적층으로 구성된다.
The newly constructed Nano Convergence Center, located at the front of the Semiconductor Research Institute, consists of three main components: the core section that aligns with the axis of the existing building, an office space rotated from the existing axis, and a communal area that fills the space between them.
The newly constructed Nano Convergence Center, located at the front of the Semiconductor Research Institute, consists of three main components: the core section that aligns with the axis of the existing building, an office space rotated from the existing axis, and a communal area that fills the space between them.






적층되는 평면의 변주는 각층이 수행해야할 기능적 역할에 충실하게 변주되었다. 이를테면 지상층은 최적의 주차 동선이, 로비층은 기존동의 행정클러스터와의 연계가, 상부층들은 내부순환동선이, 최상층은 옥상정원 활용성이 평면에 그대로 드러나도록 하였다.
The variations in the stacked floor plans were carefully tailored to meet the functional requirements of each level. For example, the ground floor was designed with optimal parking circulation in mind, the lobby floor emphasizes connectivity with the administrative cluster of the existing building, the upper floors highlight efficient internal circulation, and the top floor showcases the usability of the rooftop garden, with each function clearly reflected in the layout.
The variations in the stacked floor plans were carefully tailored to meet the functional requirements of each level. For example, the ground floor was designed with optimal parking circulation in mind, the lobby floor emphasizes connectivity with the administrative cluster of the existing building, the upper floors highlight efficient internal circulation, and the top floor showcases the usability of the rooftop garden, with each function clearly reflected in the layout.
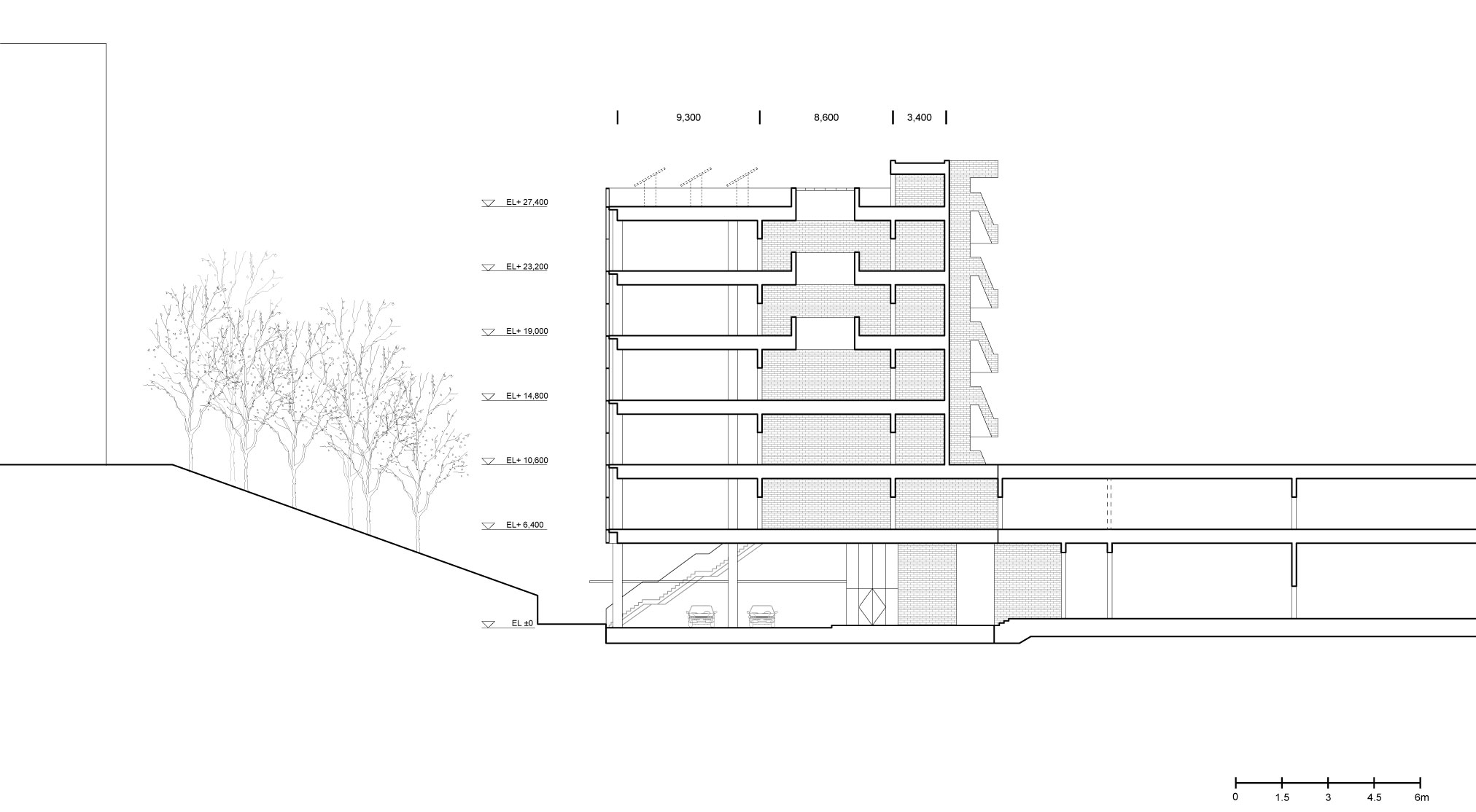
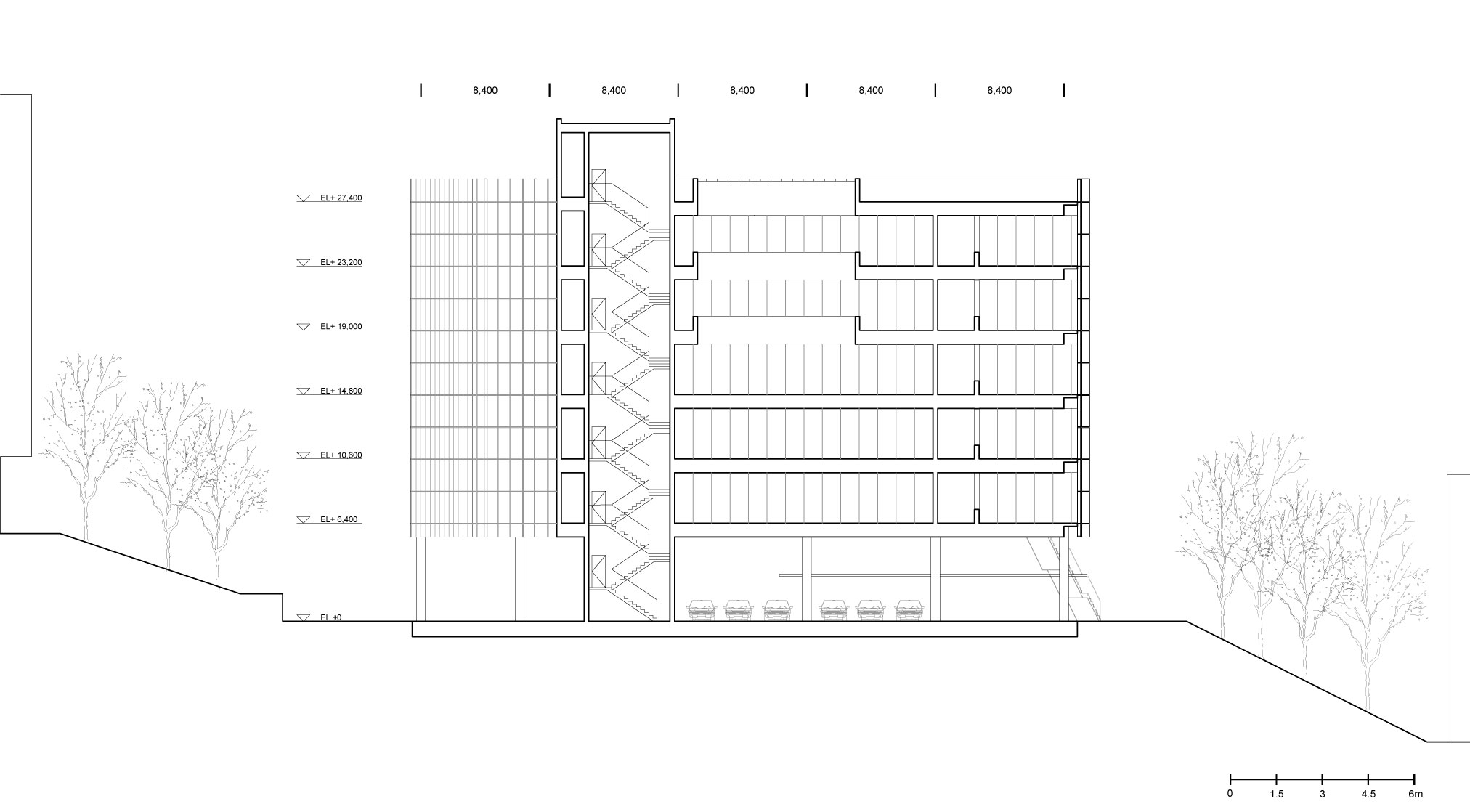
코어를 기존 연구소에 나란히 배치하여 주차동선은 명쾌하고 상부층들은 모듈식 공간구성이 가능하다. 코어, 오피스, 커뮤니티공간이 각각의 클러스터를 이루며 중앙의 홀을 통해 연결된다.
Vertical circulation shaft has been positioned parallel to the existing research institute, allowing for a clear parking flow and modular spatial configurations on the upper floors. The core, office, and community spaces each form their own clusters, all connected through a central hall.
Vertical circulation shaft has been positioned parallel to the existing research institute, allowing for a clear parking flow and modular spatial configurations on the upper floors. The core, office, and community spaces each form their own clusters, all connected through a central hall.


