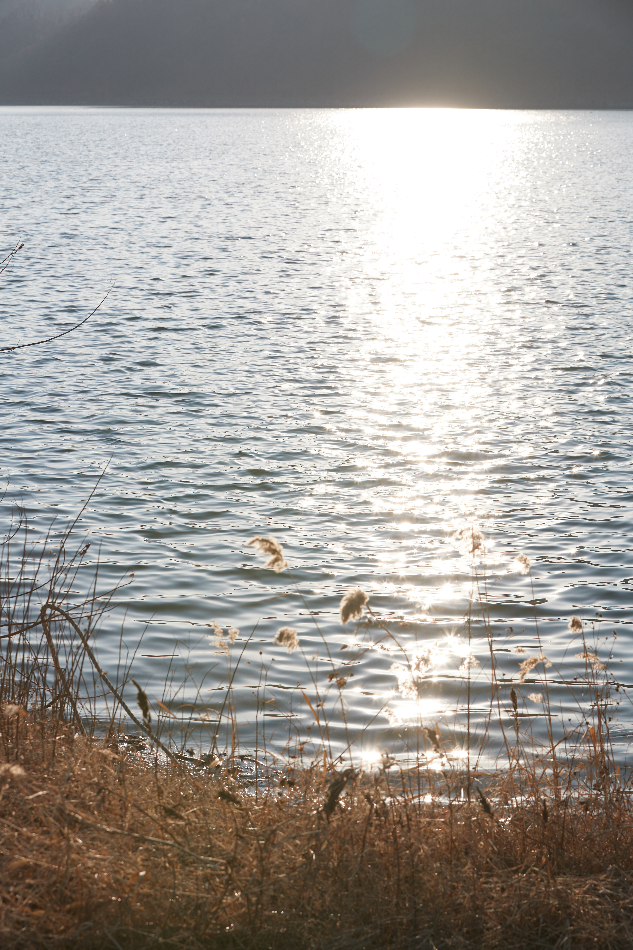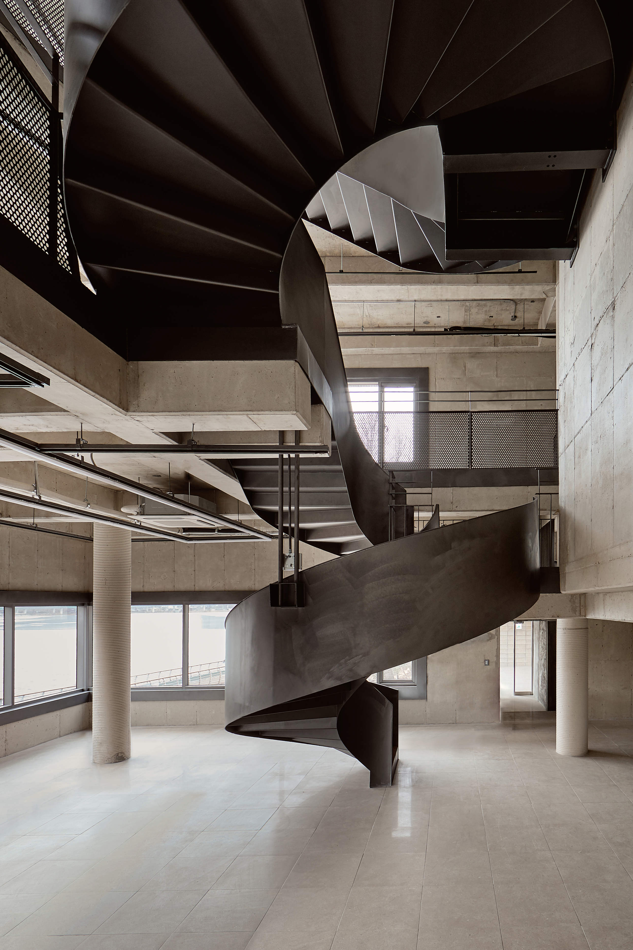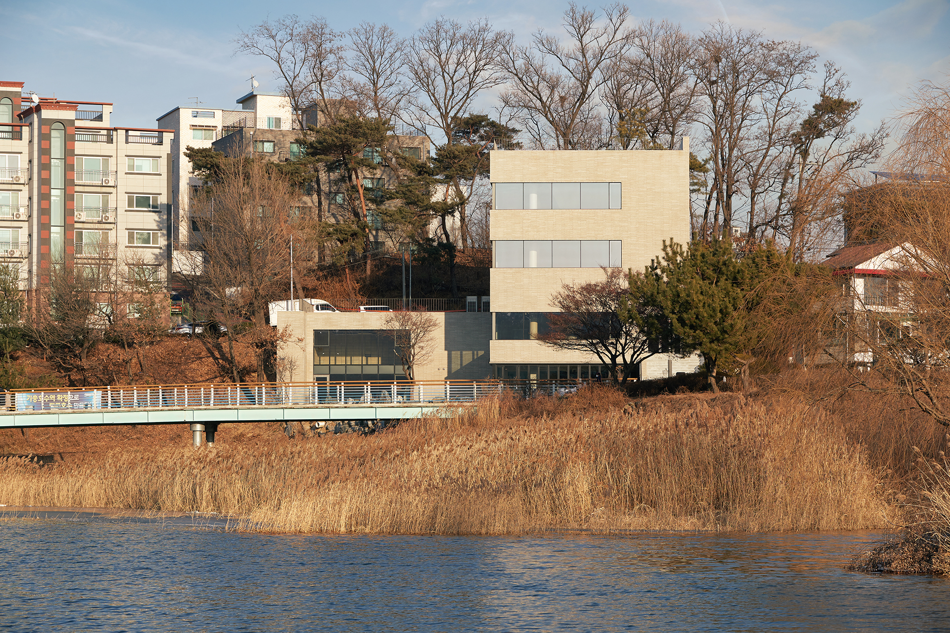


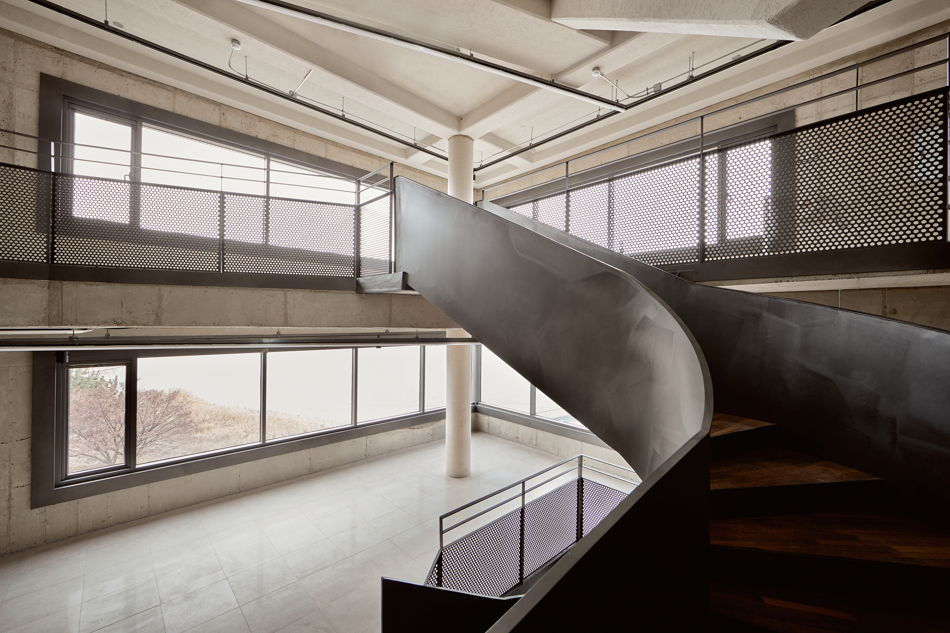

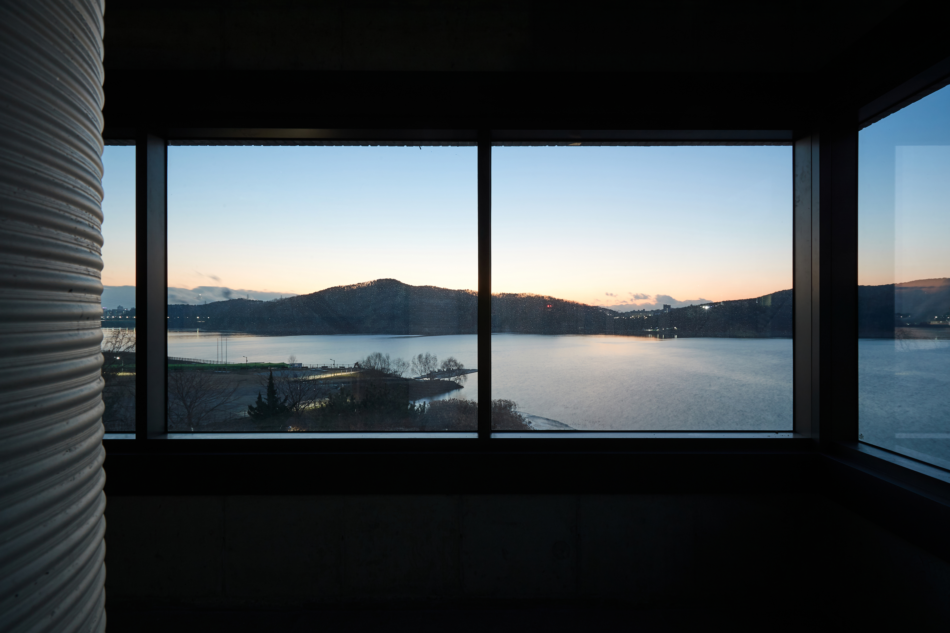
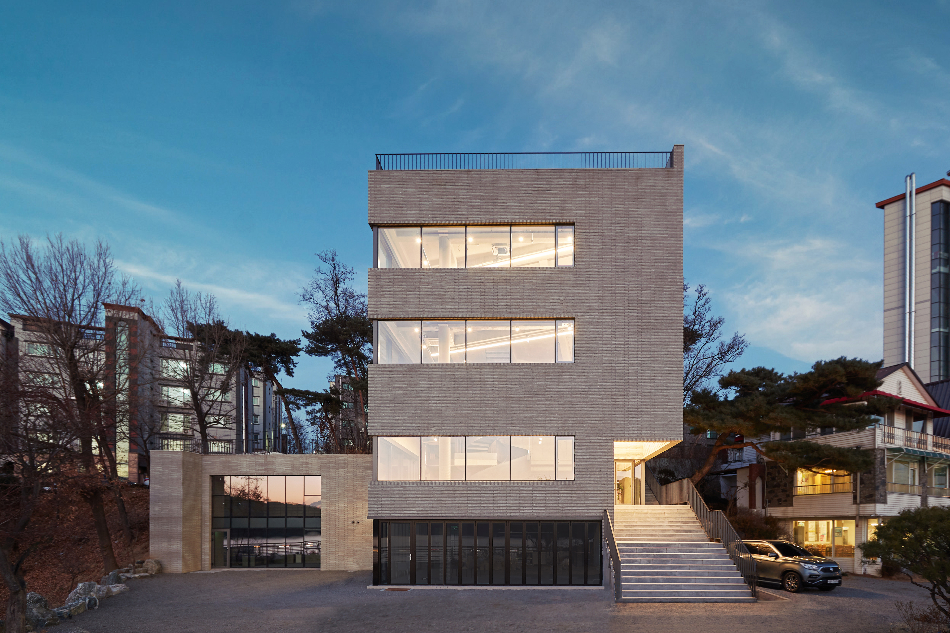
기흥호수공원 근린생활시설
Kiheung Waterfront Cafe & Bakery분류 신축설계
위치 용인 기흥 공세동
용도 근린생활시설
면적 연면적 336.7 ㎡/대지 662.0 ㎡
규모 지하1층/지상3층
구조 RC + SC
재료 와이드브릭, 콘크리트노출
협업 에이콘건축사사무소
구조 자연구조엔지니어링
설비 정찬이엔지/수원전기소방
사진 신국범
준공 Feb. 2022
--
Type Private Commission
Location Yong-in, South Korea
Use Cafe + Office
GFA 336.7 ㎡
Partnership Acon Architects
Consultants Jayeon Structural Eng., Jungchan E&G, Suwon Elec. Fire Eng.
Contractor Client Managed
Photography Shin Kook Beom Status Built (Feb. 2022)
평활한 호수면과 구릉진 능선에 저녁해가 걸리면 누적거리 십킬로에 달하는 기흥호수 둘레길은 연홍으로 물든다. 고요하지만 스펙타클한 순환산책로에 물린 마지막 대지를 점유하고 카페와 베이커리, 그리고 오피스로 계획된 이 시설은 조망과 쉼에 진심이다.
As the evening sun sets over the smooth surface of the lake and the rolling ridges, the 10-kilometer Giheung Lake Trail becomes bathed in a warm, reddish hue. Quiet yet spectacular, the circular path is a tranquil setting, and this site, which occupies the last available plot along the trail, is designed as a café, bakery, and office—dedicated wholeheartedly to offering both scenic views and rest.


건물의 볼륨은 위와 아래로 구성된다. 아래 볼륨은 산책로와 기슭 위쪽의 법정진입로를 이어주고 위 볼륨은 산책로를 향해 돌출해 존재를 알리고 적극적으로 행인들을 초대한다.
The built volume is composed of two parts: the lower part connects the lakeside trail to the legal access road above, while the upper part protrudes toward the trail, announcing its presence and inviting passersby to explore.
The built volume is composed of two parts: the lower part connects the lakeside trail to the legal access road above, while the upper part protrudes toward the trail, announcing its presence and inviting passersby to explore.
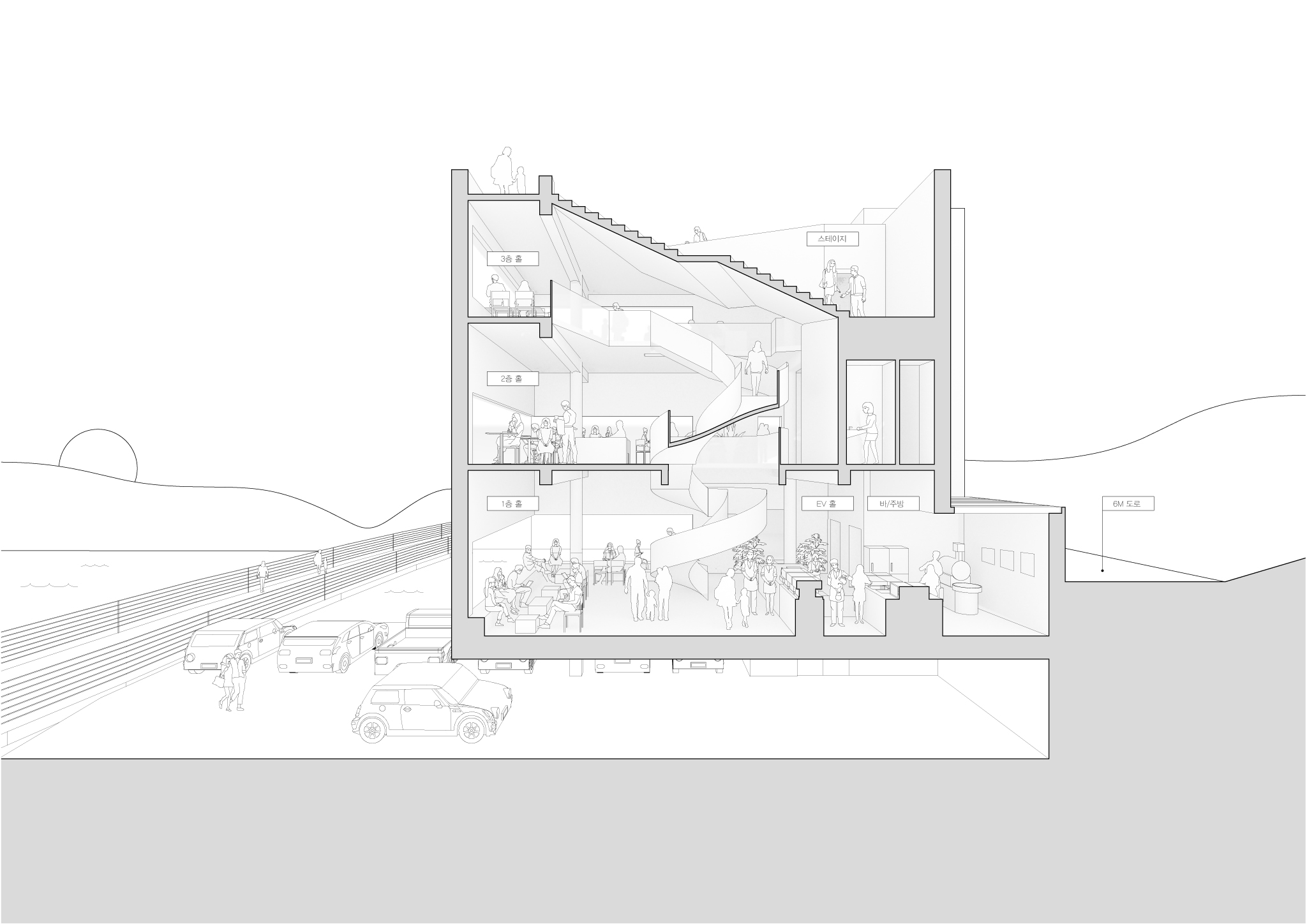
대지를 가로질러 안으로 들어오면 조금 요란한 계단을 만나게 된다. 의뢰인이 원했던 체적을 만드는 과정에서 생긴 공동(void)에 얌전한 계단은 어울리지 않아 아찔한 철재계단을 짜넣었다. 시공에 상당히 애를 먹었지만 준공 후에는 상당한 관전 포인트가 되었다고 한다.
As visitors enter the site and move inward, you encounter a somewhat dramatic staircase. A simple staircase wouldn’t suit the void created during the process of achieving the required volume, so we constructed a striking metal staircase. Though it posed considerable challenges during construction, it has since become a prominent feature of the project.
As visitors enter the site and move inward, you encounter a somewhat dramatic staircase. A simple staircase wouldn’t suit the void created during the process of achieving the required volume, so we constructed a striking metal staircase. Though it posed considerable challenges during construction, it has since become a prominent feature of the project.
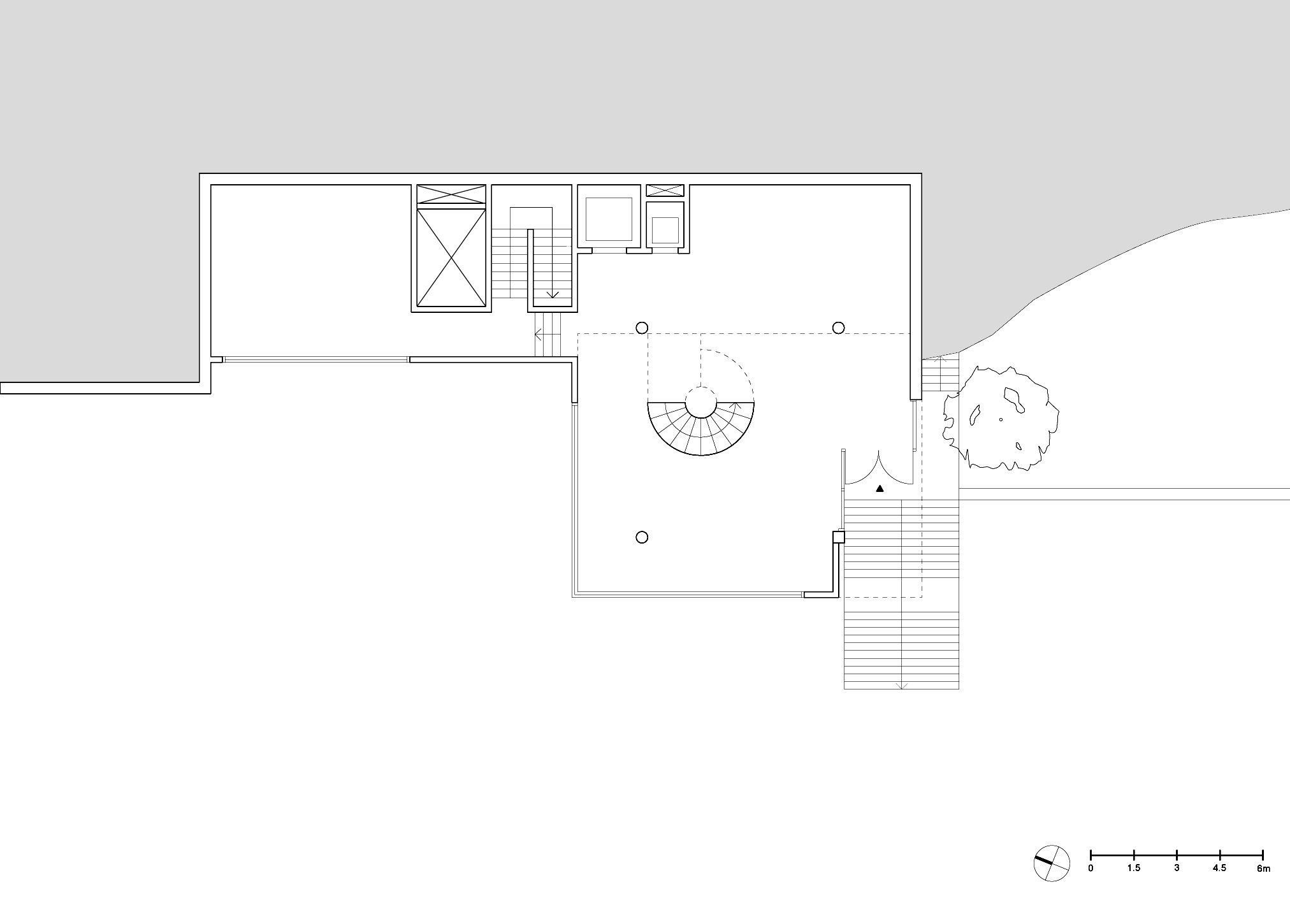
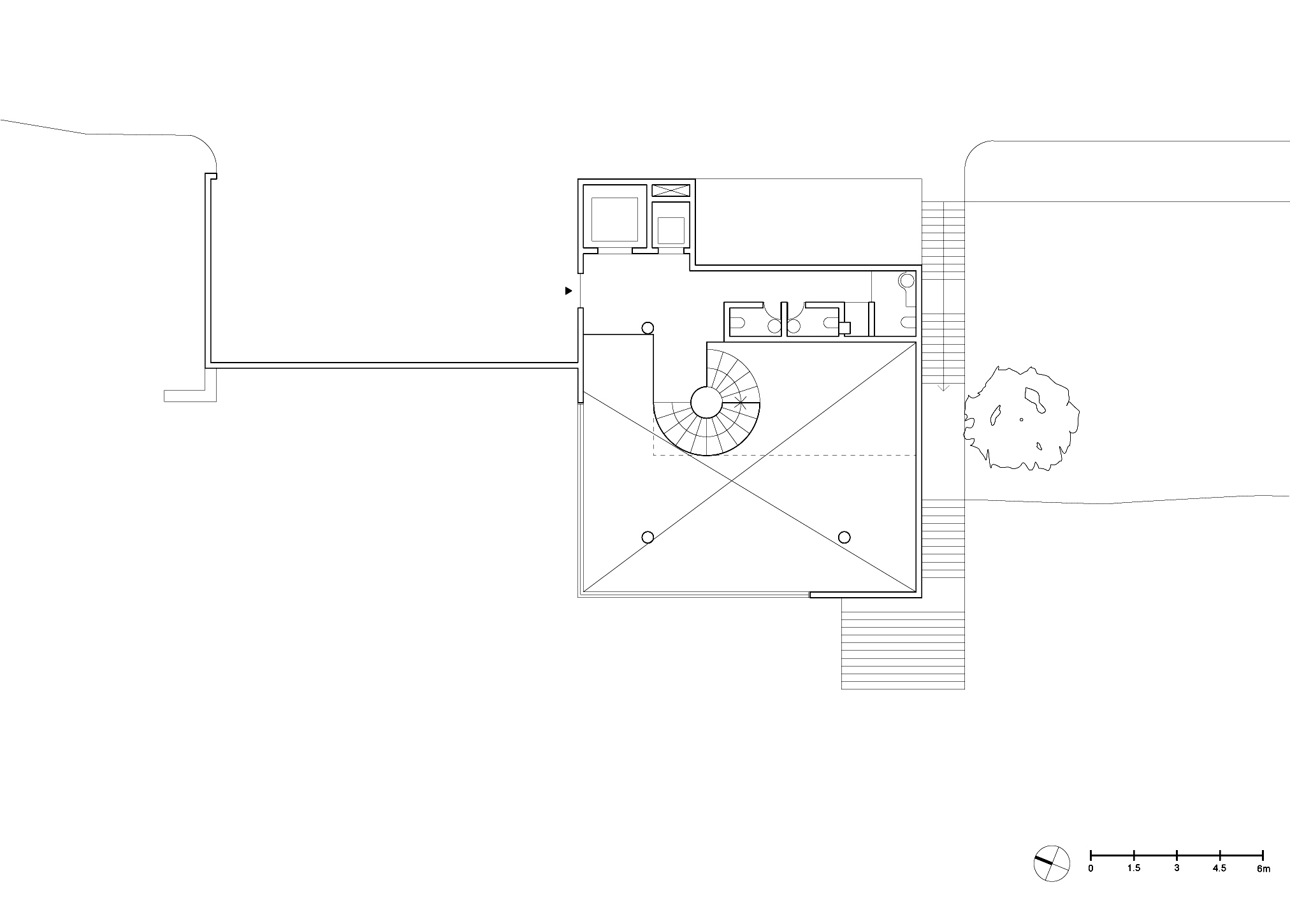
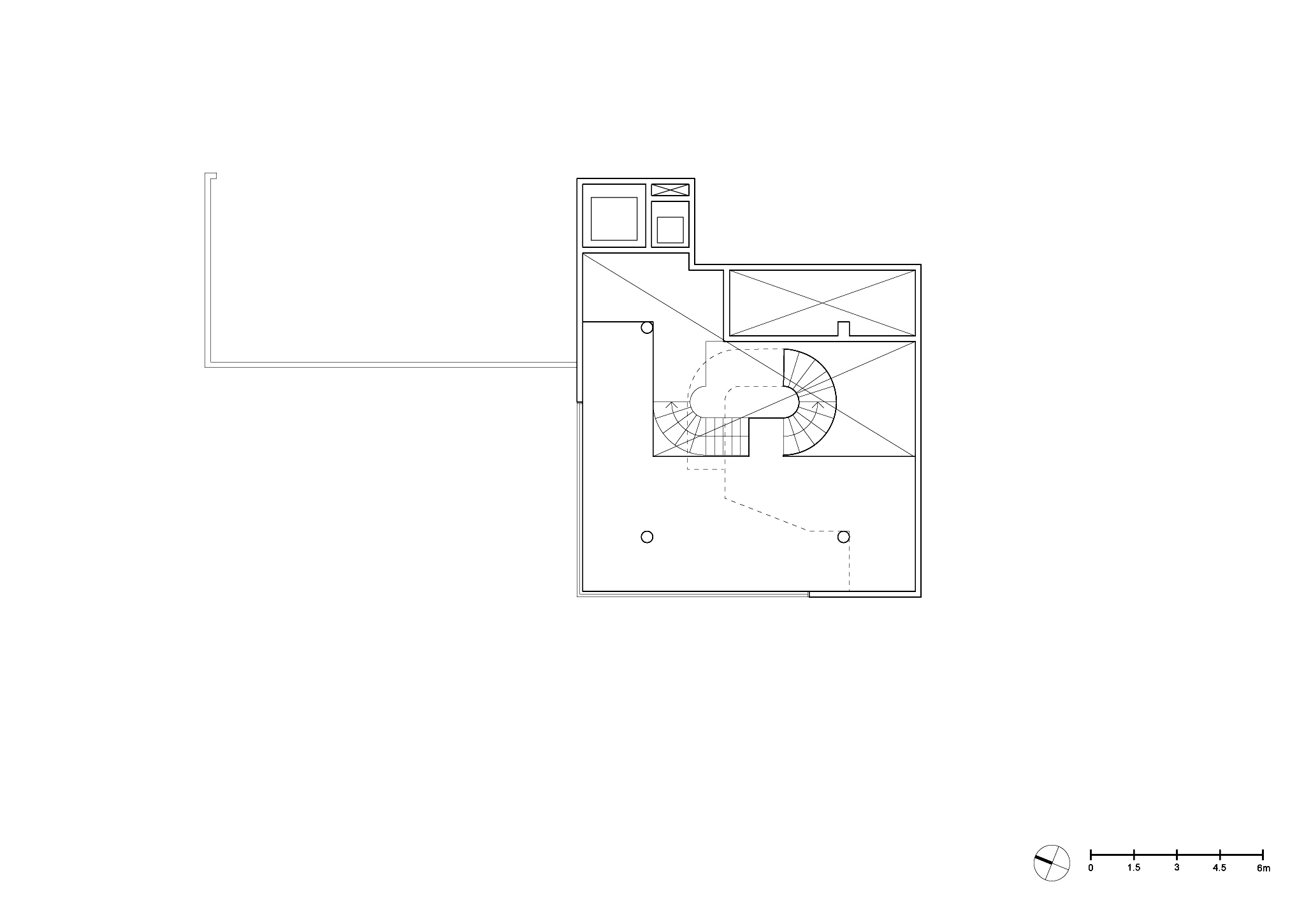
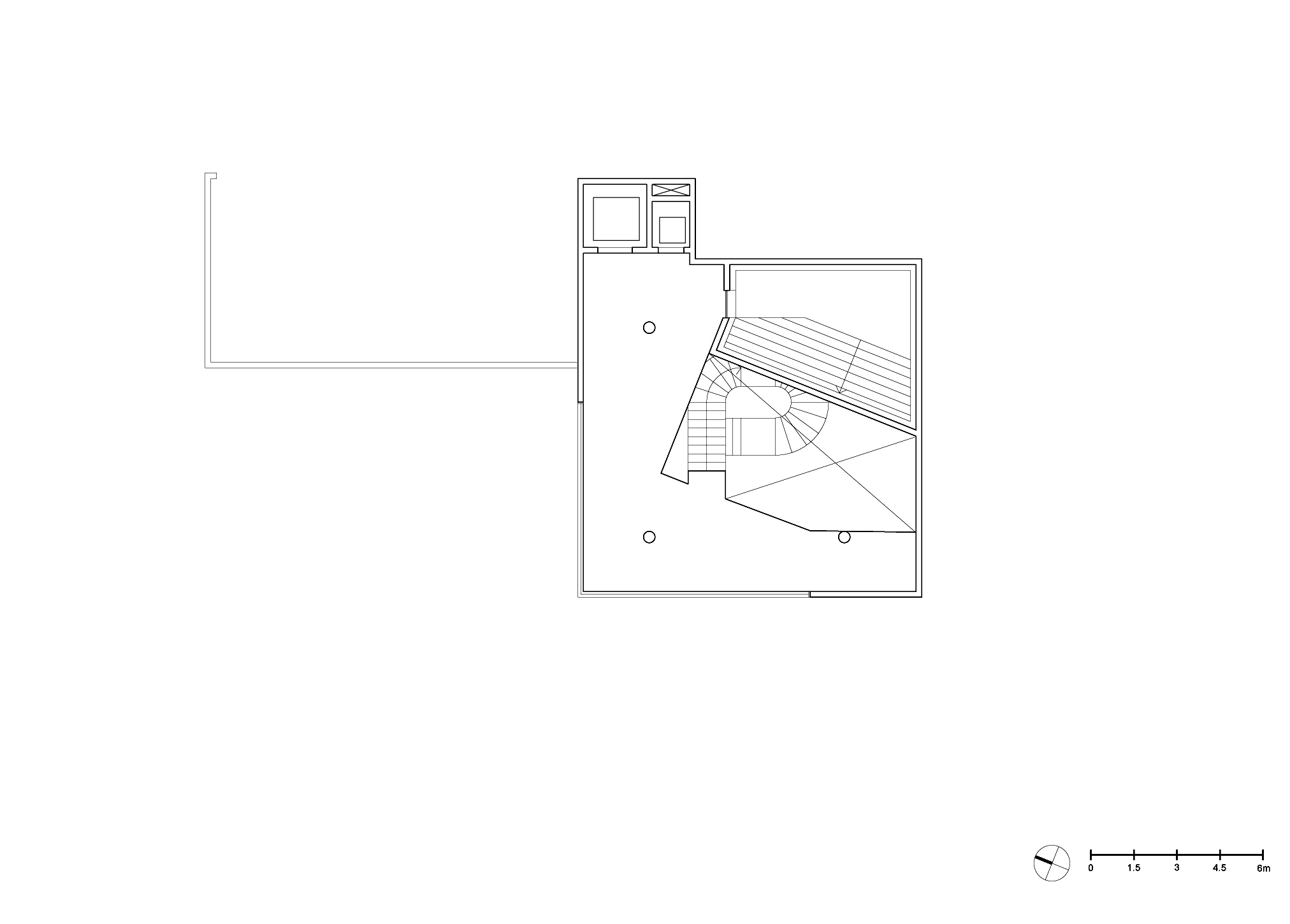

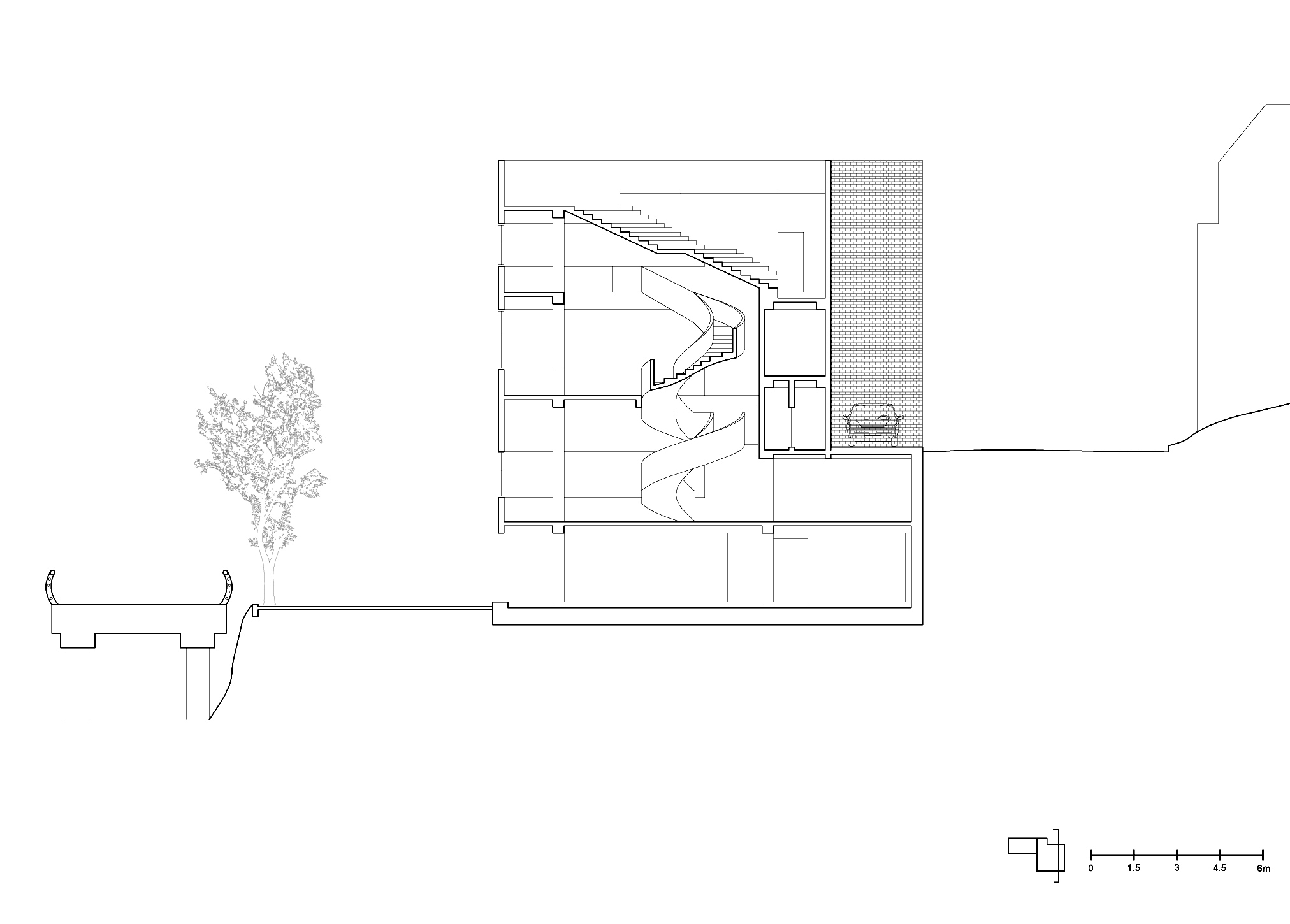



계단을 따라 삼층까지 올라 여정이 끝났다고 생각할 무렵, 옥탑으로 나가면 계단식 스탠드와 전망대가 나타난다. 호수에서 시작한 방문객의 시선은 새로운 관점에서 호수를 조망하며 다른 종류의 쉼에 이르게 된다.
At the moment you think the journey ends after climbing to the third floor, you step out onto the rooftop to discover a tiered seating area and an observation deck. From this new vantage point, visitors can once again take in the view of the lake, now experienced from a different perspective, offering a new kind of respite.
![]()
![]()
![]()
At the moment you think the journey ends after climbing to the third floor, you step out onto the rooftop to discover a tiered seating area and an observation deck. From this new vantage point, visitors can once again take in the view of the lake, now experienced from a different perspective, offering a new kind of respite.
