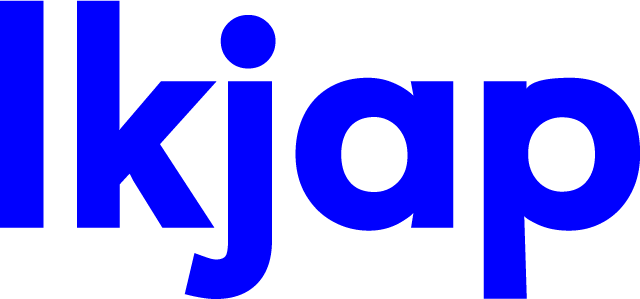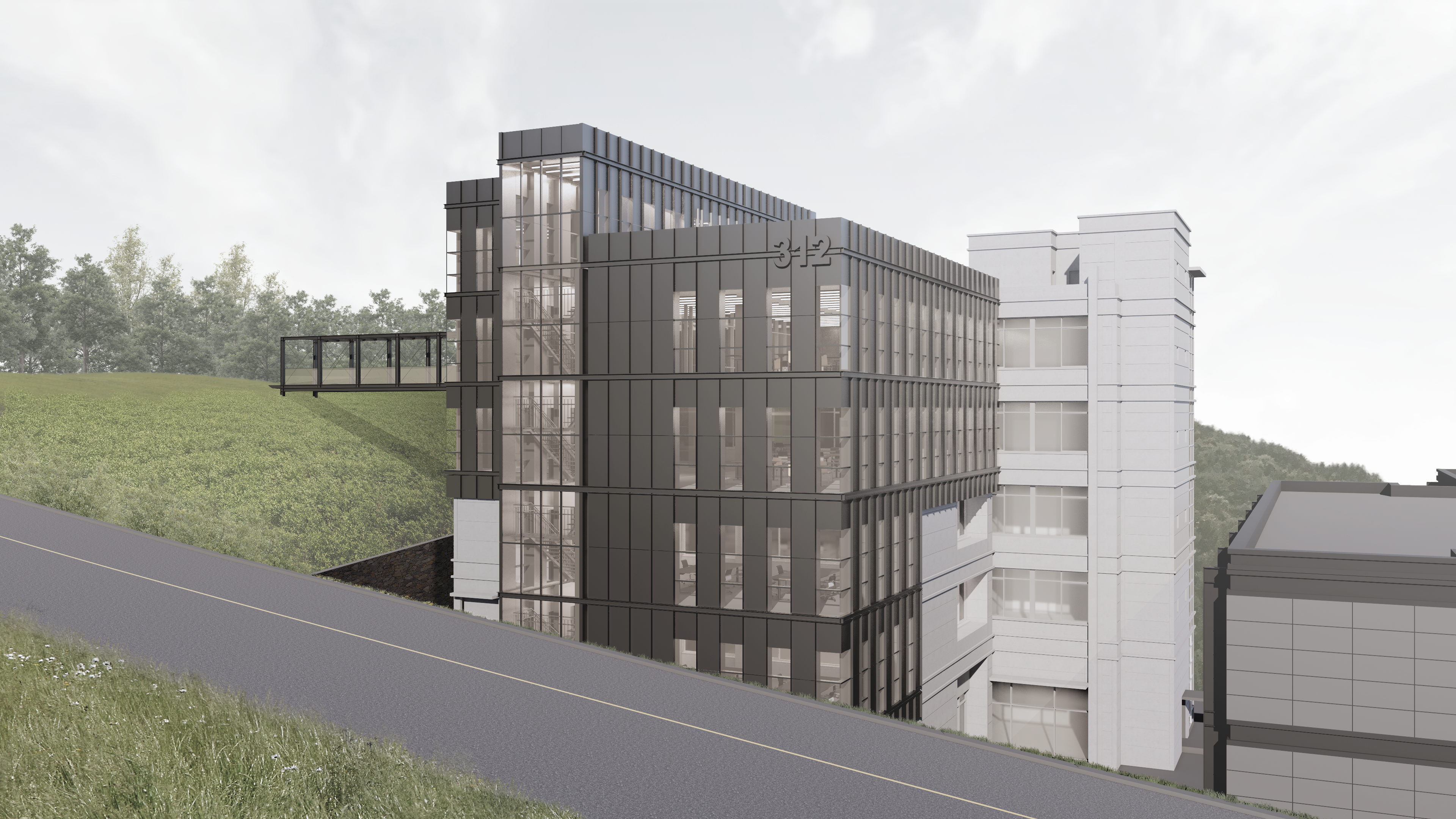
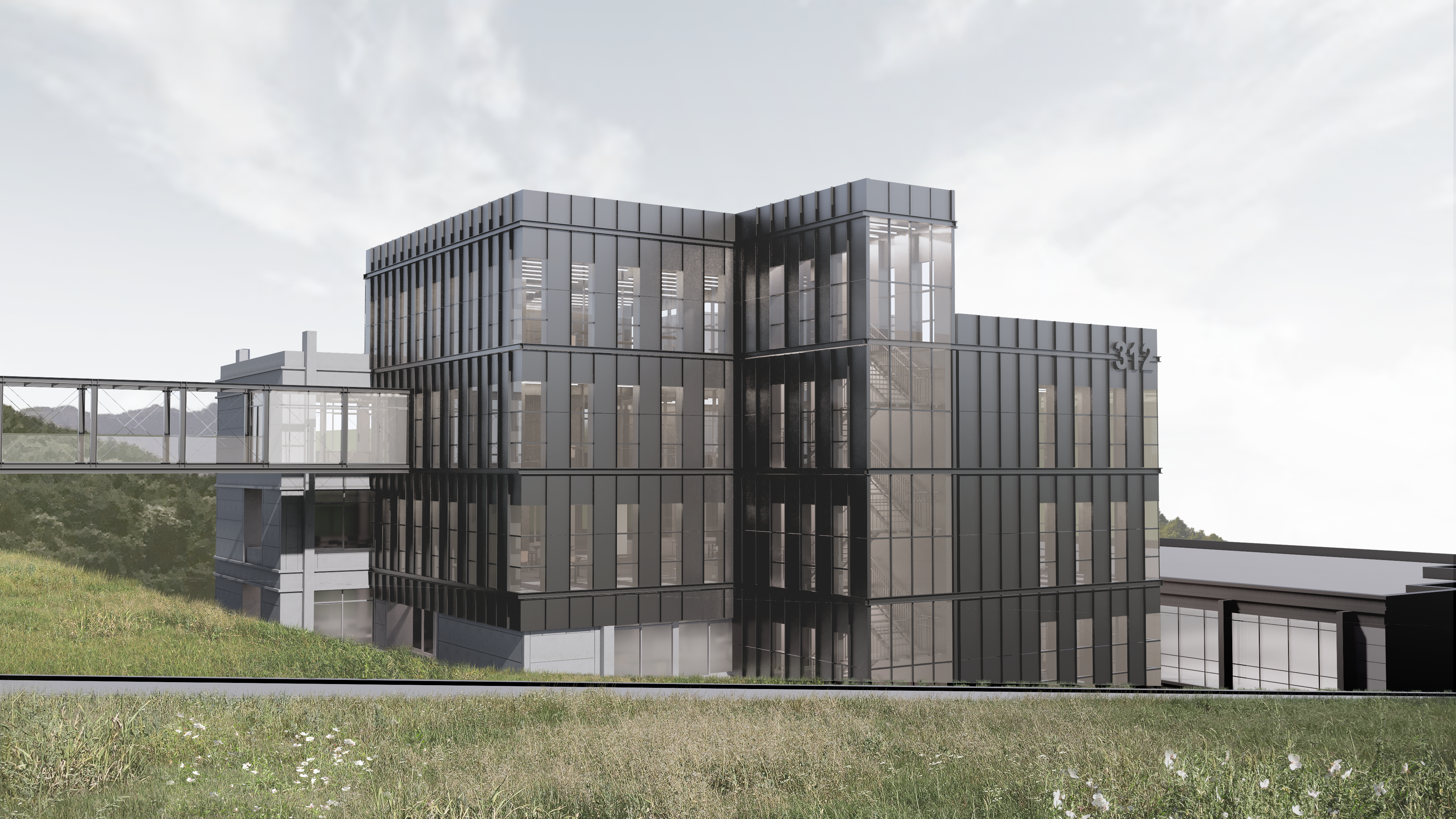
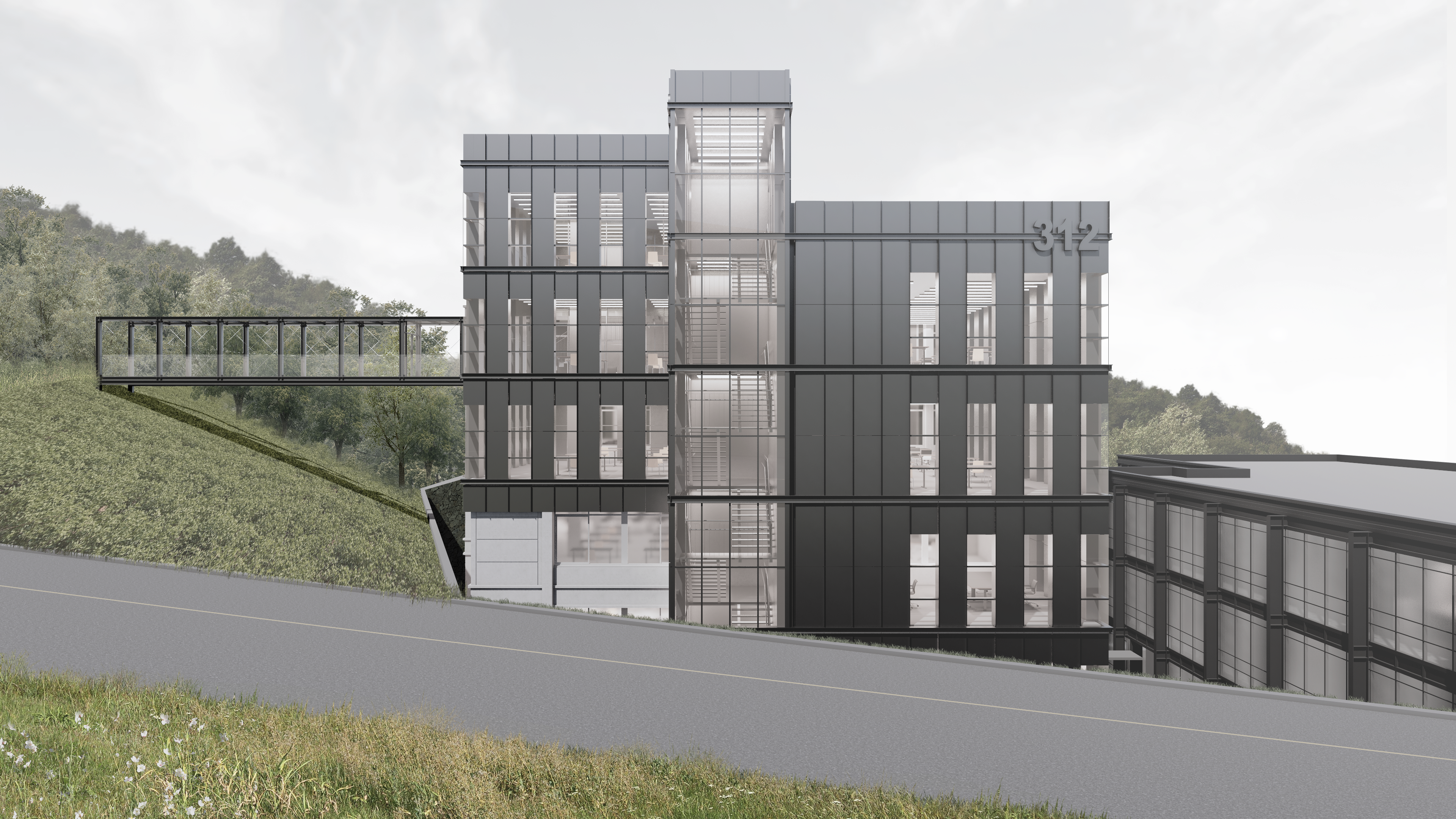
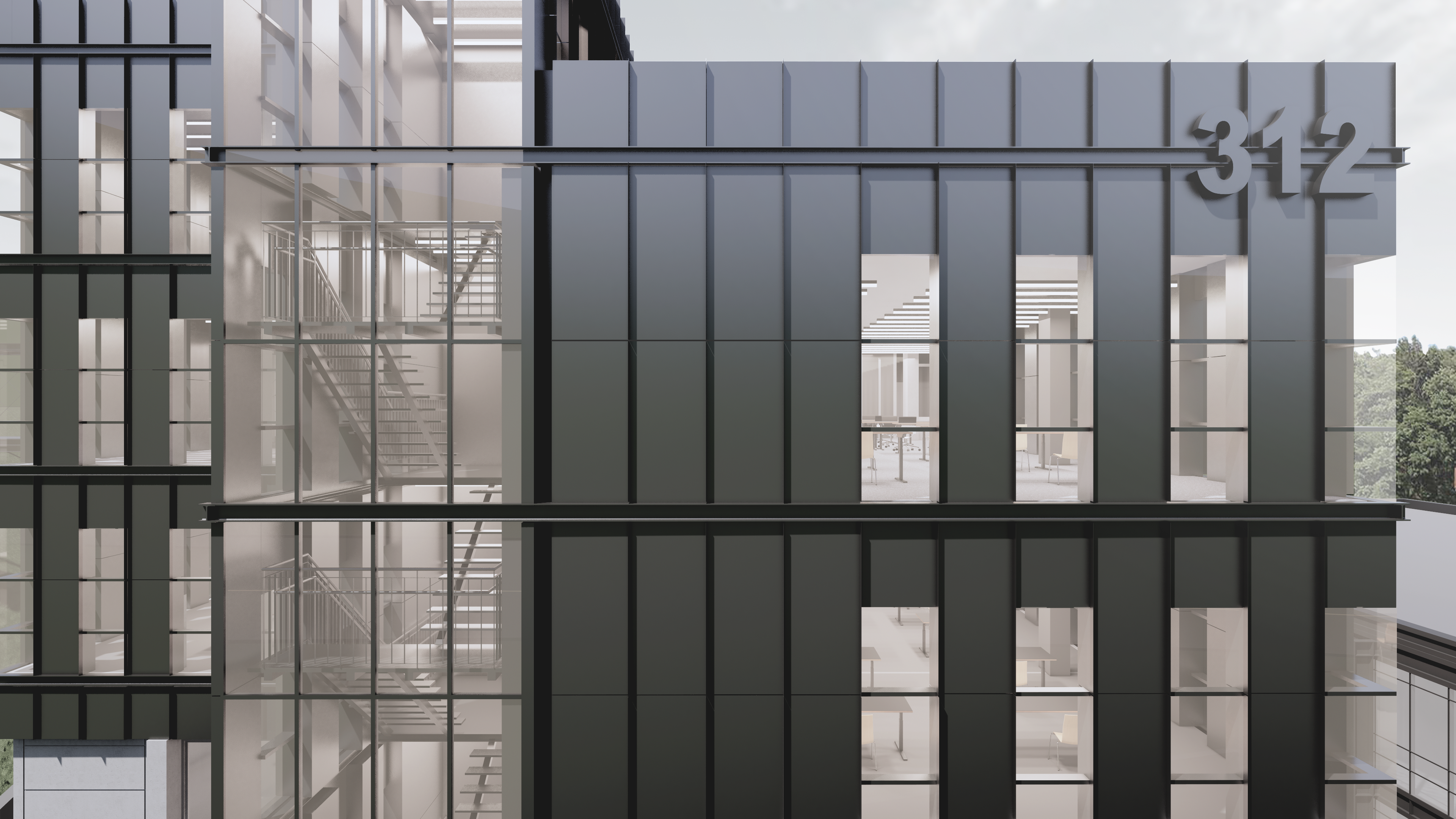

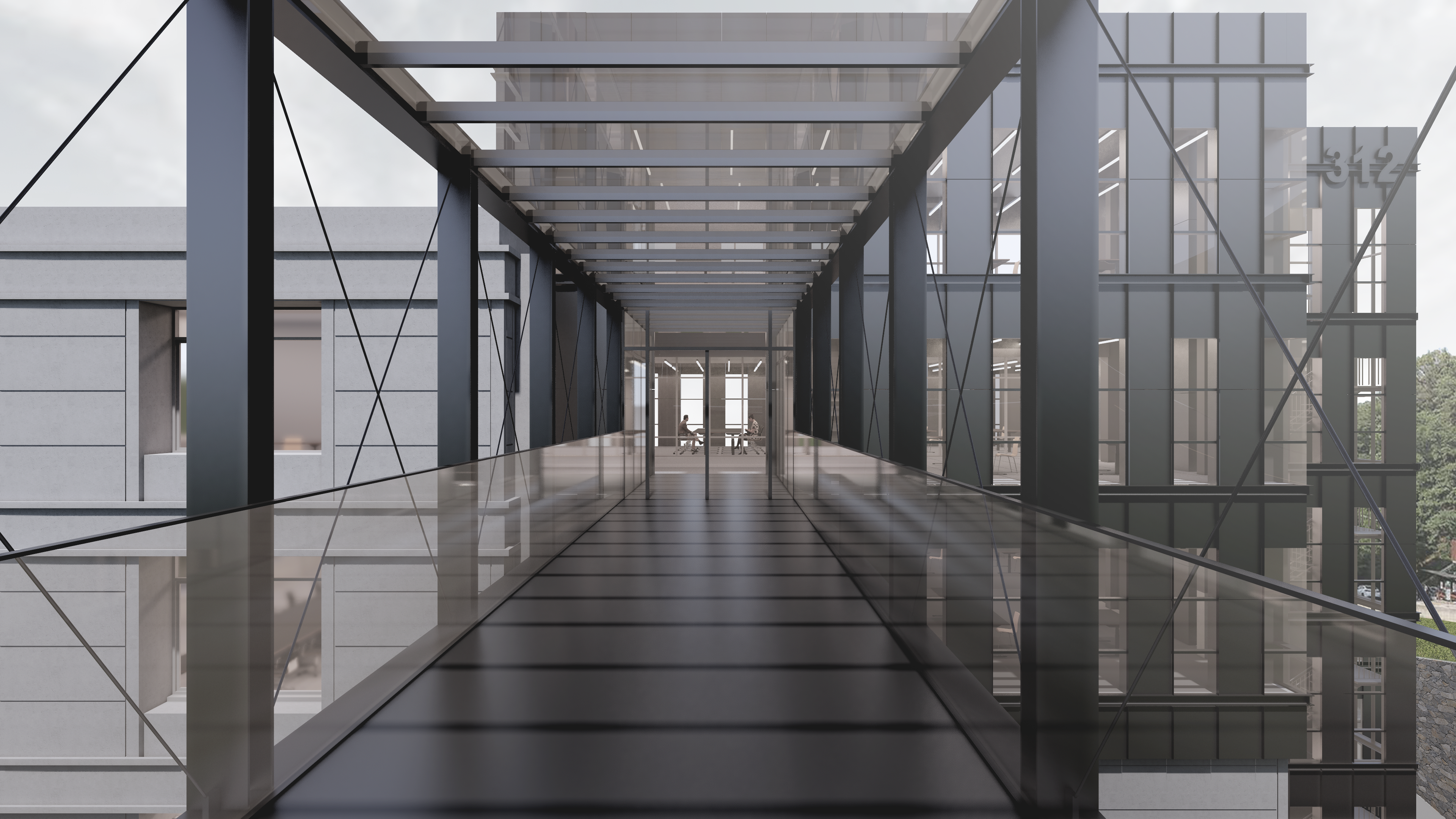
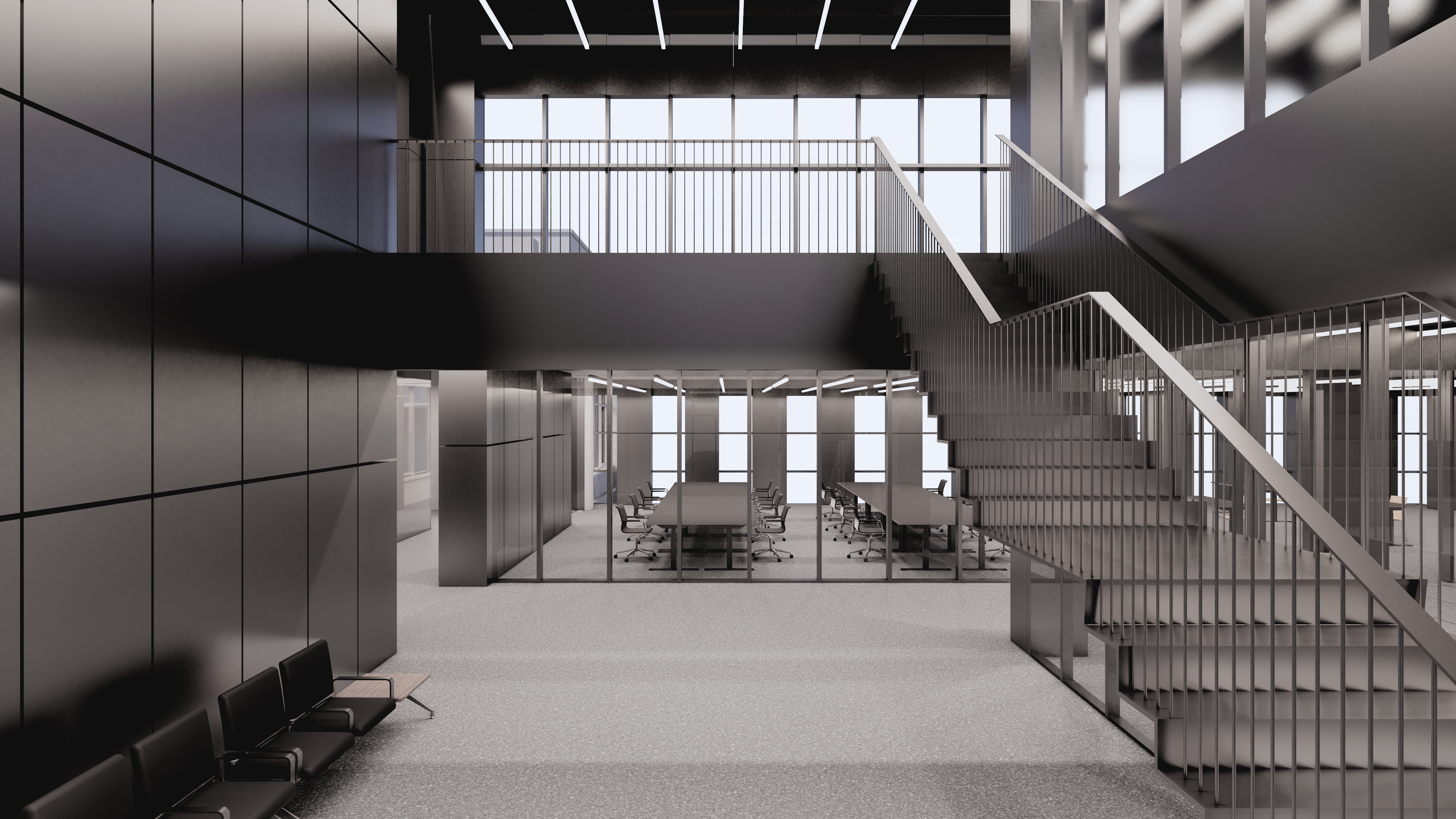
서울대 정밀기계설계 공동연구소
SNU Institute of Advanced Machine & Design Extension분류 설계공모 1등(당선)
위치 서울대학교 관악캠퍼스 내
용도 교육연구시설
분류 수직증축
면적 증축 1,192㎡/합계 3,993
㎡
규모 지상 6층
구조 RC(기존) + SC(증축)
재료 AL복합커튼월시스템, 콘크리트노출
협업 이로재이도시건축(이기태)
팀원 이민기, 권재원
구조 티섹구조엔지니어링
전기 한국전기설계감리공사
기계 포커스엔지니어링
시공 장학건설
준공 Feb 2023
--Type Competition Wnner
Location Seoul, Korea
Use Office + Research
GFA 3,993 ㎡ (2,801 ㎡ + 1,192 ㎡ )
Partnership Iroje Architects & Planners (E:UA)
Team Lee Min Ki, Kwon Jae Won
Consultants T-Sec Structural Engineers, Korea Elec. Engineering, Focus Engineering
Contractor Janghak E&CStatus Built (Feb. 2023)
정밀기계설계연구소 실험동(312동)은 정밀기계설계연구소 본동(313동)의 부속건물로, 완공 20년이 넘어 노후화와 공간부족에 직면했다. 연구소 측은 공간확보와 동시에 동선, 안전, 설비, 미관, 정체성 등 누적된 문제를 일거에 해결하기 위해 증축사업 추진을 결심한다.
본동이자 근대문화유산이기도 한 313동은 건축가 김종성의 1990년 설계작으로, 건축가 Mies Van Der Rohe(1886-1969)의 외골격과 조인트 디테일을 명징하게 보여준다. 주재료가 철골이어야 설명이 되는 이 미관을 312동이 철근콘크리트로 모사하는 바람에 원작은 없는데 오마주와 오마주의 오마주만 병존하는 오묘한 상황이 연출되었다.
The Laboratory Wing(Bldg.312) of the SNU Institute of Advanced Machine & Design Research(IAMD) serves as an adjunct building to the main facility(Bldg.313), facing challenges of aging infrastructure and spatial constraints after over 20 years since its construction. In a bid to address layered issues such as circulation, safety, equipment, aesthetics, and identity, the institute has resolved to embark on an expansion project while securing additional research space.
The Bldg.313, also a cultural heritage site, was designed by architect Kim Jong Sung in 1990, showcasing a clear influence of architect Mies Van Der Rohe's exo-skeleton and curtainwall joint details. However, a peculiar situation has emerged where the mimicry of the original steel frame aesthetic with reinforced concrete in the Bldg.312 has resulted in an homage without the original context, creating a nuanced scenario of homage upon homage.
본동이자 근대문화유산이기도 한 313동은 건축가 김종성의 1990년 설계작으로, 건축가 Mies Van Der Rohe(1886-1969)의 외골격과 조인트 디테일을 명징하게 보여준다. 주재료가 철골이어야 설명이 되는 이 미관을 312동이 철근콘크리트로 모사하는 바람에 원작은 없는데 오마주와 오마주의 오마주만 병존하는 오묘한 상황이 연출되었다.
The Laboratory Wing(Bldg.312) of the SNU Institute of Advanced Machine & Design Research(IAMD) serves as an adjunct building to the main facility(Bldg.313), facing challenges of aging infrastructure and spatial constraints after over 20 years since its construction. In a bid to address layered issues such as circulation, safety, equipment, aesthetics, and identity, the institute has resolved to embark on an expansion project while securing additional research space.
The Bldg.313, also a cultural heritage site, was designed by architect Kim Jong Sung in 1990, showcasing a clear influence of architect Mies Van Der Rohe's exo-skeleton and curtainwall joint details. However, a peculiar situation has emerged where the mimicry of the original steel frame aesthetic with reinforced concrete in the Bldg.312 has resulted in an homage without the original context, creating a nuanced scenario of homage upon homage.




실험동의 대지는 본동과 옹벽으로 둘러싸여 순환로에서 유리되어 있고 인접 건축물들과도 단절된 상태였다. 순환로 상부로 머리만 내민 건축물에 새로운 정체성과 접근동선을, 그것도 313동과의 연속성 속에서 찾아야 하는 과제가 주어졌다.
설계초기 증축방식과 공간복합화에 대한 광범위하고 심도있는 스터디가 진행되었으나, 구조효율과 시공경제성 문제로 전면수직증축이 채택되었다. 이에 따라 꽤 많은 사항들이 자동으로 정리되었고 오마주와 오마주의 오마주를 오마주(...)하는 문제는 입면 설계의 문제로 좁혀졌다.
At the same time, the site of the Laboratory Wing was enclosed by the main building and retaining walls, isolated from adjacent structures and the circulation loop. The challenge arose to establish a new identity and approach route for the protruding structure, while maintaining continuity with the Bldg.313.
Extensive and in-depth studies were conducted regarding the initial expansion method and spatial complexity, ultimately opting for a full vertical expansion due to structural efficiency and construction cost considerations. Consequently, many issues were automatically addressed, narrowing down the problem of homage repetition to a facade design concern.
설계초기 증축방식과 공간복합화에 대한 광범위하고 심도있는 스터디가 진행되었으나, 구조효율과 시공경제성 문제로 전면수직증축이 채택되었다. 이에 따라 꽤 많은 사항들이 자동으로 정리되었고 오마주와 오마주의 오마주를 오마주(...)하는 문제는 입면 설계의 문제로 좁혀졌다.
At the same time, the site of the Laboratory Wing was enclosed by the main building and retaining walls, isolated from adjacent structures and the circulation loop. The challenge arose to establish a new identity and approach route for the protruding structure, while maintaining continuity with the Bldg.313.
Extensive and in-depth studies were conducted regarding the initial expansion method and spatial complexity, ultimately opting for a full vertical expansion due to structural efficiency and construction cost considerations. Consequently, many issues were automatically addressed, narrowing down the problem of homage repetition to a facade design concern.

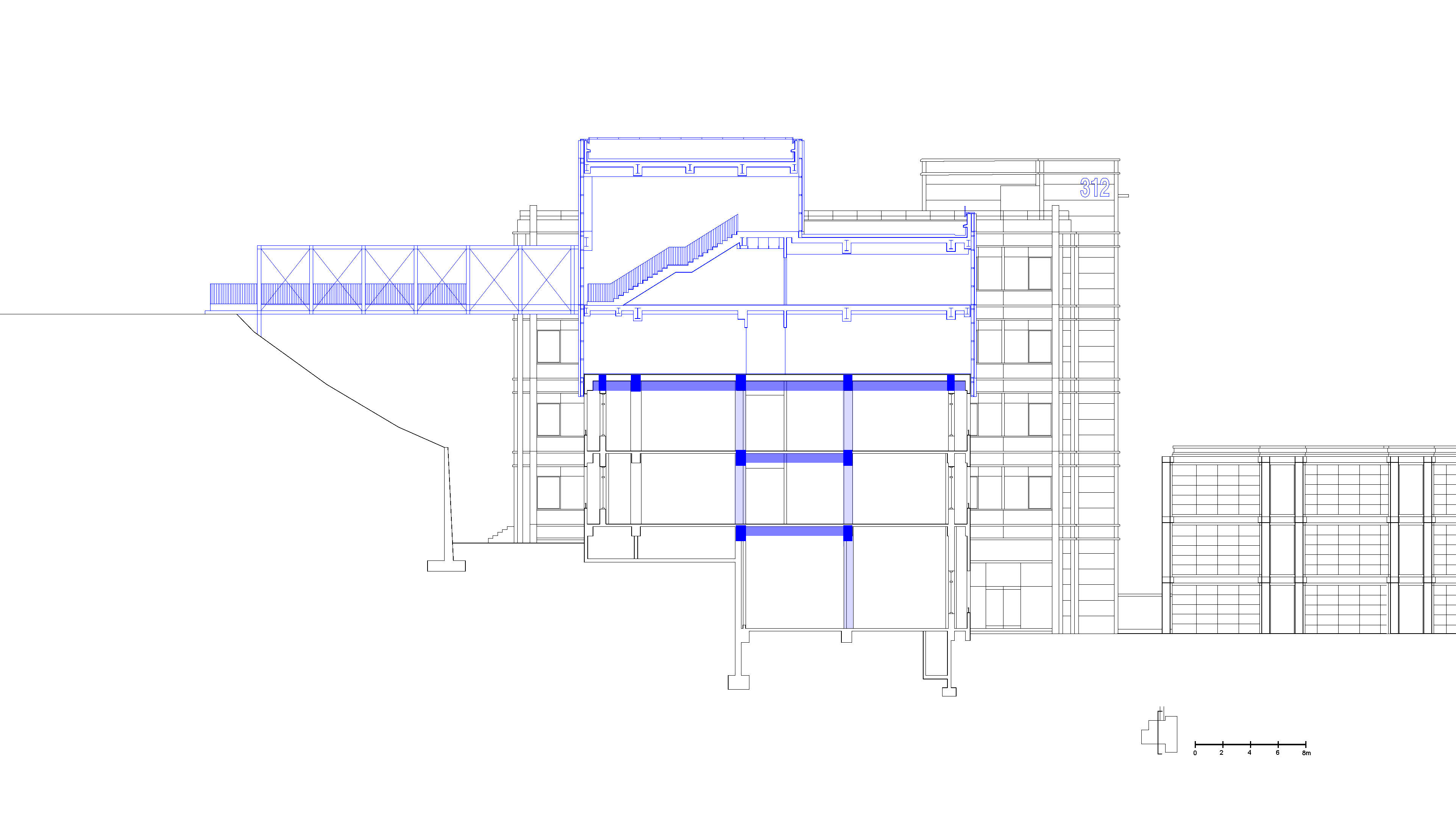
구간별 네개 층까지 수직증축하기 위해 기존 구조부를 층별 보강했다. 구조분석을 통해 목표 내력이 부족한 일부 기둥을 철재플레이트로, 보는 아라미드섬유를 이용해 휨보강과 전단보강을 진행했다. 수직계단과 연결브릿지를 포함한 증축부 전체는 경량화와 공기단축을 위해 철골조와 데크플레이트로 계획하였으며, 신구가 만나는 접합부가 안정성과 기밀성을 확보하도록 각고의 신경을 기울였다.
To accommodate the vertical expansion up to four additional floors, the existing structure was reinforced on a floor-by-floor basis. Structural analysis led to the reinforcement of some insufficient columns with steel plates and the use of aramid fiber for flexural and shear strengthening. The entire expansion section, including vertical stairs and connecting bridges, was planned with steel frames and deck plates for lightweight and space-saving considerations, with meticulous attention to ensuring stability and confidentiality at junctions where new and existing structures meet.
To accommodate the vertical expansion up to four additional floors, the existing structure was reinforced on a floor-by-floor basis. Structural analysis led to the reinforcement of some insufficient columns with steel plates and the use of aramid fiber for flexural and shear strengthening. The entire expansion section, including vertical stairs and connecting bridges, was planned with steel frames and deck plates for lightweight and space-saving considerations, with meticulous attention to ensuring stability and confidentiality at junctions where new and existing structures meet.
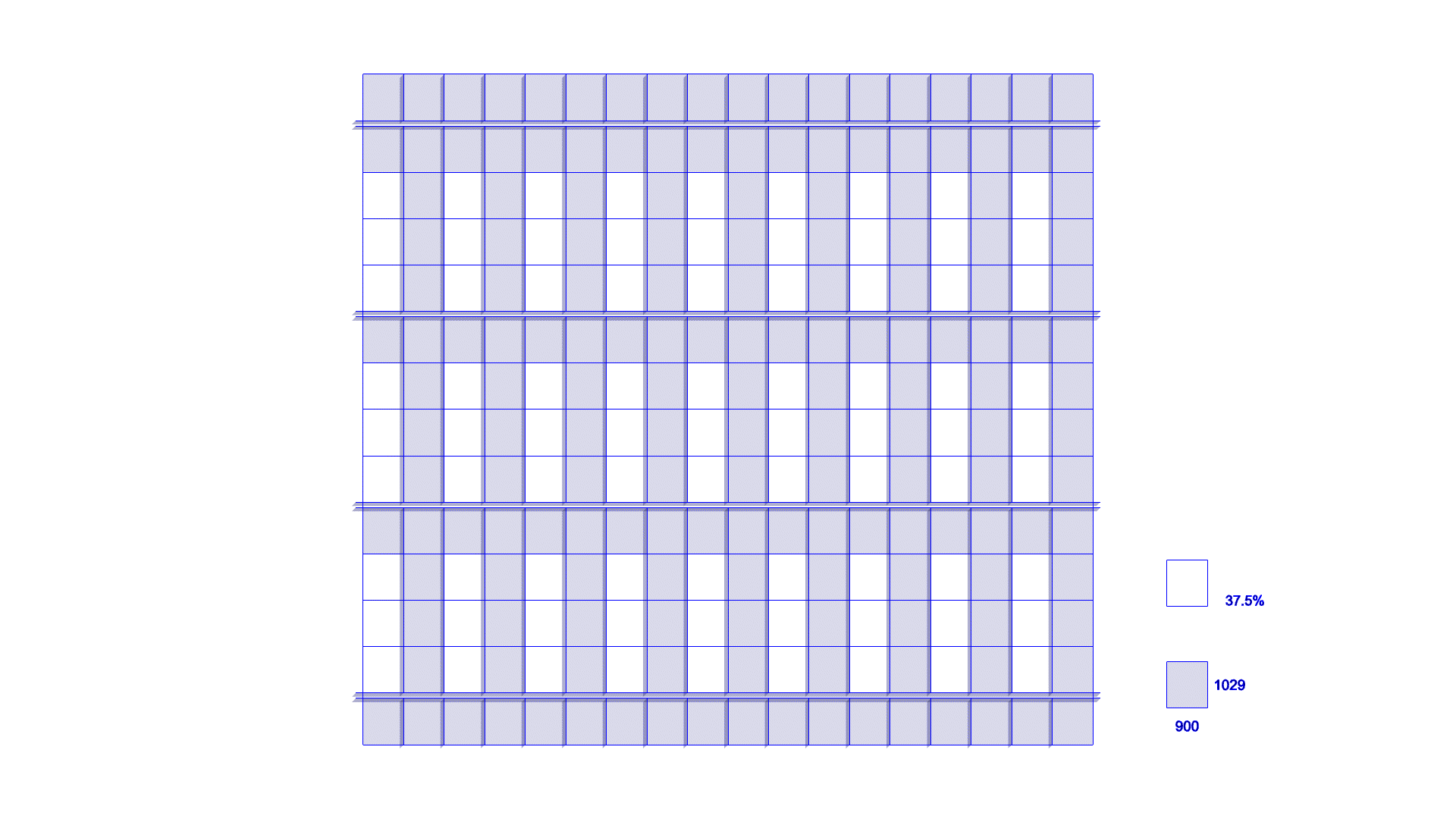
커튼월모듈 종횡비 스터디
curtainwall module aspect ratio study

커튼월모듈 개구부비율 스터디
window-spandrel area ratio study
증축부 볼륨의 존재감을 횡적으로 부각시키고자 단위모듈은 세장하게, 스팬드럴 컬러는 313동의 외골격과 매치시켜 연계시설로서의 일관성을 주도록 했다. 반복적인 창문 패턴과 오픈 조인트 핀fin 디테일을 더해 원경과 근경에서 다른 텍스쳐가 읽히고 이로인해 기존건물들과 구별되는 잔잔한 포인트를 주고자 했다. 미관과 기능의 교집합을 찾는 과정에서 패러메트릭 디자인 스크립트를 활용했다.
In order to accentuate the presence of the expansion volume horizontally, unit modules were tripled, and the spandrel colors were coordinated with the exoskeleton of the Bldg.313 to maintain coherence as a linked facility. Introducing repetitive window patterns and open joint pin-fin details aimed to create subtle points of distinction from surrounding buildings, offering different textures when viewed from afar and nearby, respectively. Parametric design scripts were utilized in the intersection of aesthetics and functionality.
In order to accentuate the presence of the expansion volume horizontally, unit modules were tripled, and the spandrel colors were coordinated with the exoskeleton of the Bldg.313 to maintain coherence as a linked facility. Introducing repetitive window patterns and open joint pin-fin details aimed to create subtle points of distinction from surrounding buildings, offering different textures when viewed from afar and nearby, respectively. Parametric design scripts were utilized in the intersection of aesthetics and functionality.
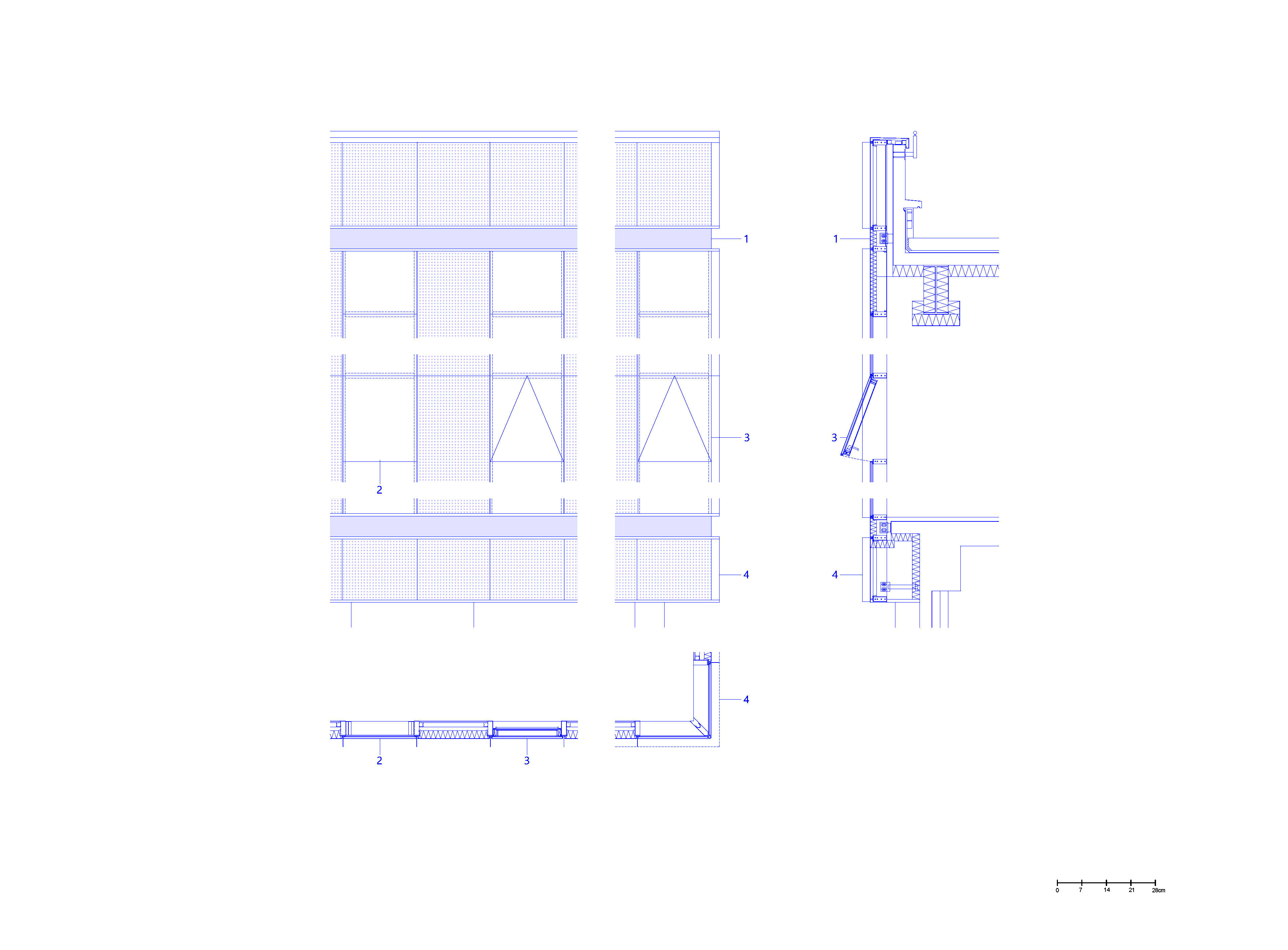
실내조도와 자연환기경로를 확보하는 동시에 313동의 입면미관을 유연하게 승계하기 위해 커튼월 모듈스터디만 삼개월 이상 진행했다. 기존 경관과 어울리면서 독자적인 분위기를 만들어보려고 자발적으로
마감재와 조인트 디테일을 밤새워 검토했다.
테라코타와 석재를 비롯해 다수의 재료와 제안했지만 내역심사라는 필터를 거치니 요술처럼 복합알루미늄패널만이 선택지로 남았다.
While ensuring adequate indoor lighting and natural ventilation paths, a rigorous three-month study solely focused on curtainwall modules was undertaken to seamlessly inherit the facade aesthetics of the Bldg.313. Deliberations over finishing materials and joint details were conducted voluntarily throughout the night in an attempt to harmonize with the existing landscape while cultivating a distinctive atmosphere. Despite proposals encompassing various materials such as terracotta and stone, only composite aluminum panels remained as the option following a scrutiny of itemized costs.
While ensuring adequate indoor lighting and natural ventilation paths, a rigorous three-month study solely focused on curtainwall modules was undertaken to seamlessly inherit the facade aesthetics of the Bldg.313. Deliberations over finishing materials and joint details were conducted voluntarily throughout the night in an attempt to harmonize with the existing landscape while cultivating a distinctive atmosphere. Despite proposals encompassing various materials such as terracotta and stone, only composite aluminum panels remained as the option following a scrutiny of itemized costs.


