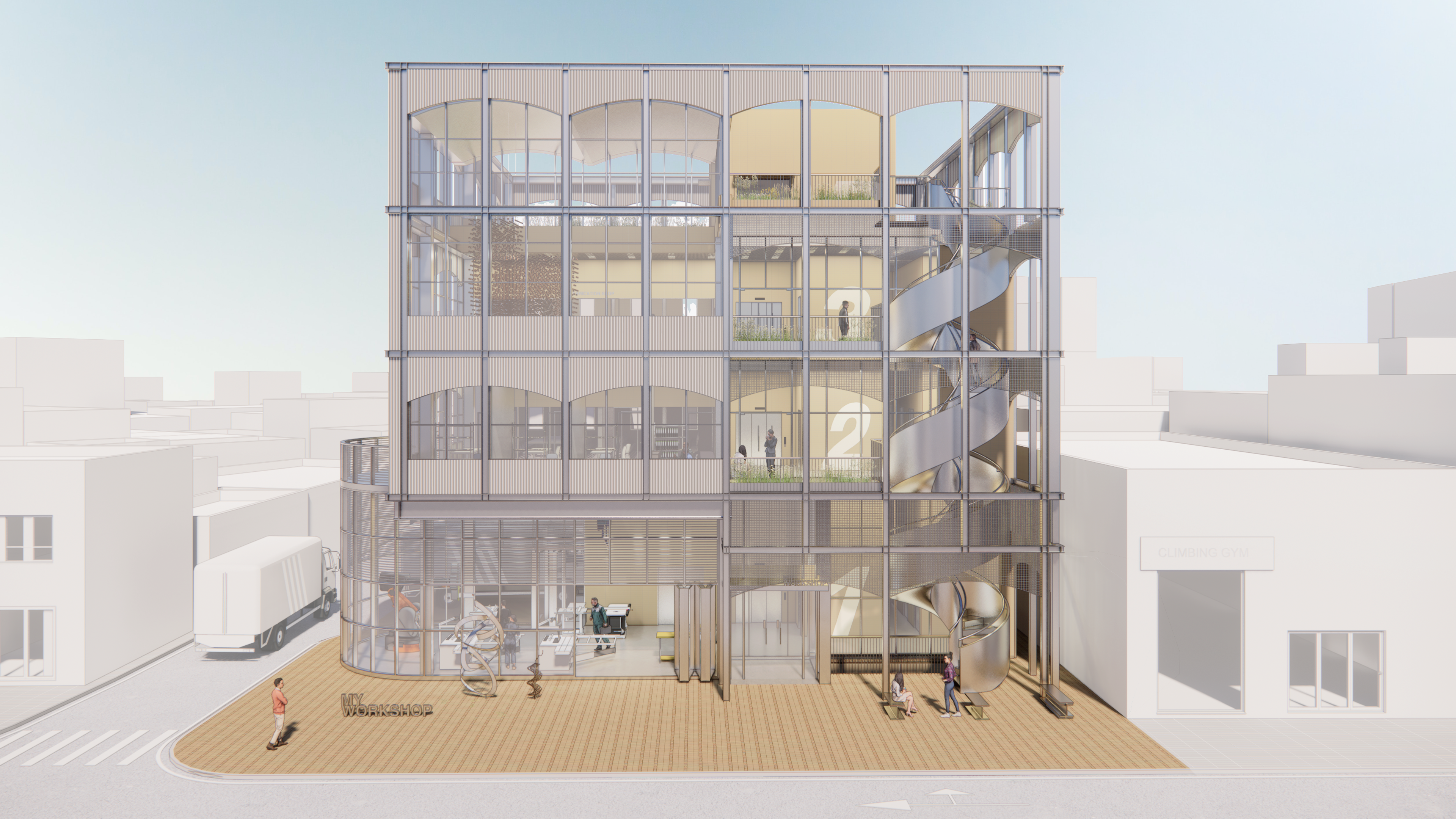
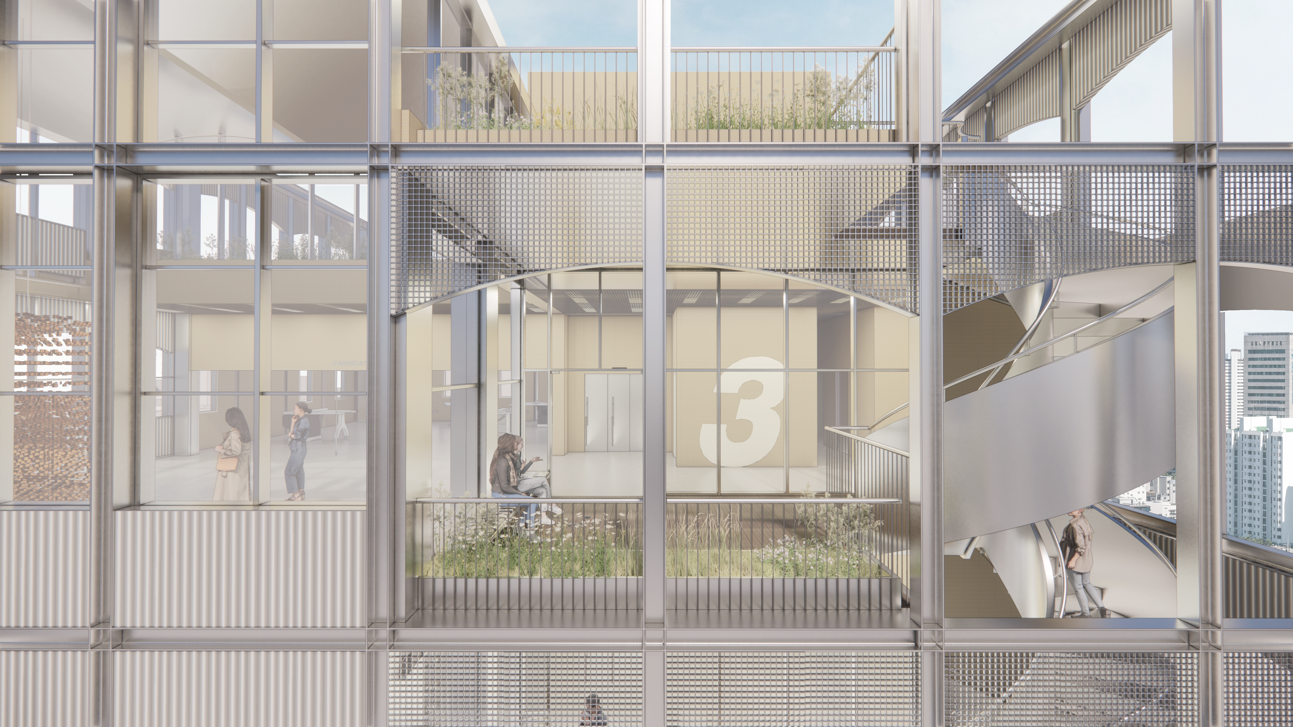
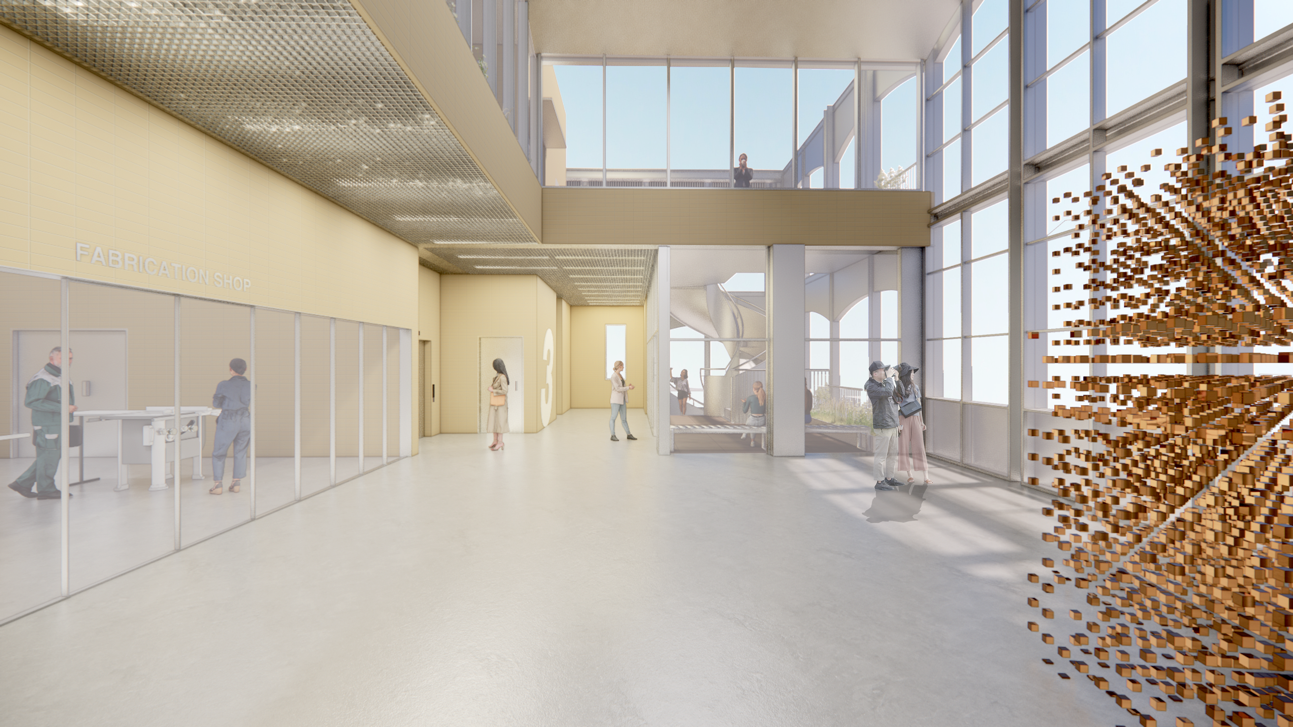
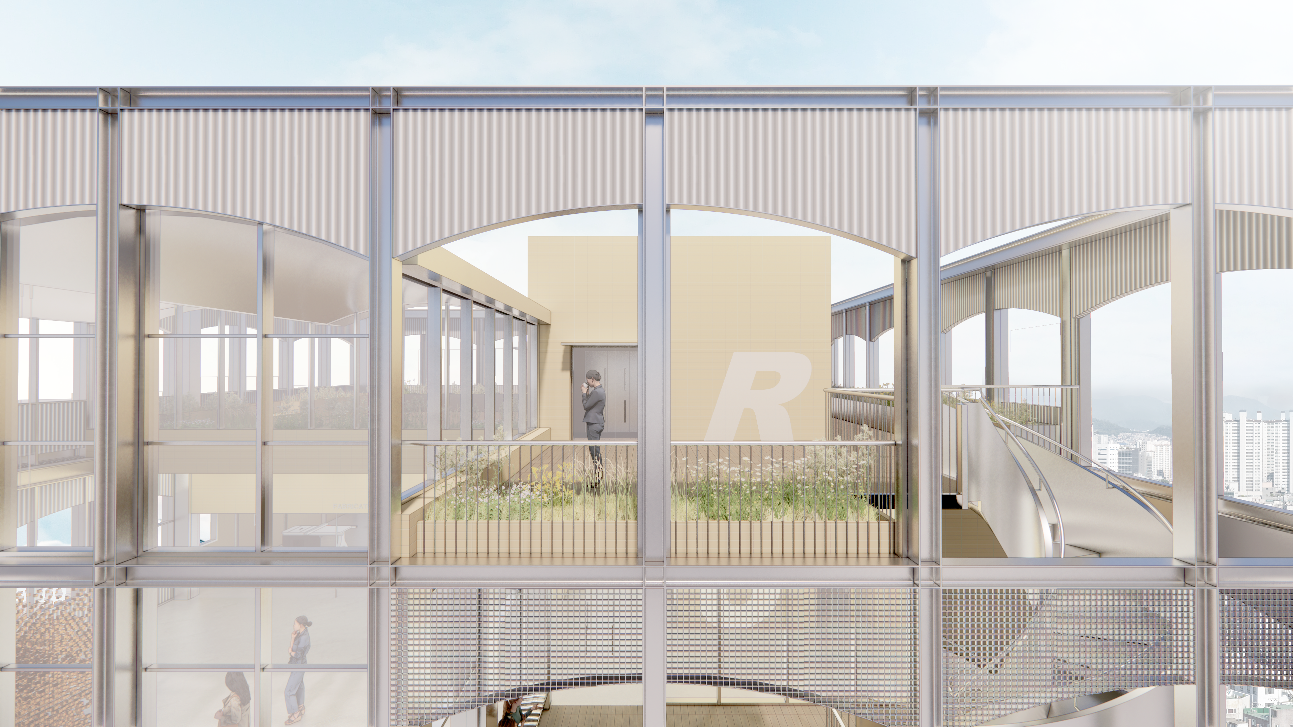

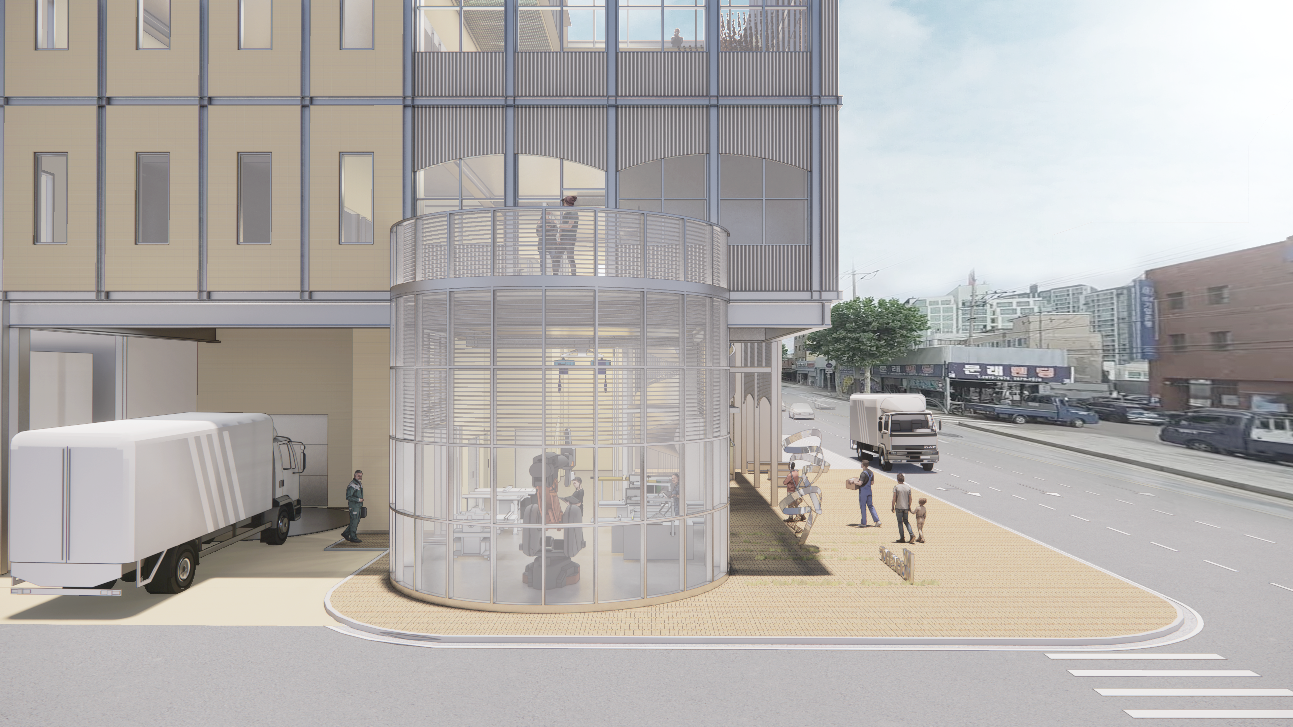


문래거점시설 2호 - 생산거점
Mullae Metal Fabrication Hub분류 설계공모
위치 서울시 영등포구 도림로 421
용도 근린생활시설
면적 1200.5㎡ (대지 547.8㎡)
규모 지상 3층/지하 1층
구조 RC + SC
재료 점토타일, AL 커튼월시스템
협업 이기태 (이로재이도시건축)
팀원 권재원, 김준석
--
Status Competition
Location Seoul, Korea
Use Office + Metal Shop + Showroom
GFA 1,200.5㎡
Consortium Lee Ki Tae (E:UA)
Team Kwon Jae Won, Kim Jun Seok
문래동 거점시설 2호는 기계금속 제작공정 전과정을 지원하는 생산거점으로, 지역 소공인들에게 제작/협업/전시를 위한 원스톱 플랫폼을 제공한다.
시설은 평면과 입면이 꼭같이 16개의 소분된 모듈로 이루어진다. 하나의 사각형으로 시작한 평면은 1차로 소분한 4분면이 그대로 네개의 기능영역이 되고 2차로 소분한 16분면은 방과 홀과 승강기와 계단이 된다. 이 구성이 그대로 입면에 투영되고 네번 적층된다. 입면은 한번 더 쪼개져 골목과 소로에 어울리는 스케일로 내려오게 된다.
The facility comprises 16 subdivided modules, each with identical floor plans and façades. Originating from a single square layout, the primary subdivision creates four functional zones, while the secondary subdivision results in 16 zones, encompassing rooms, halls, elevators, and staircases. This arrangement is reflected in the façade, which is iteratively layered four times. The façade is further divided to harmonize with the scale of the alleyways and lanes.
The second flagship facility in Munrae-dong serves as a production hub supporting the entire process of mechanical and metal fabrication, providing a one-stop platform for local artisans for production, collaboration, and exhibition purposes.
시설은 평면과 입면이 꼭같이 16개의 소분된 모듈로 이루어진다. 하나의 사각형으로 시작한 평면은 1차로 소분한 4분면이 그대로 네개의 기능영역이 되고 2차로 소분한 16분면은 방과 홀과 승강기와 계단이 된다. 이 구성이 그대로 입면에 투영되고 네번 적층된다. 입면은 한번 더 쪼개져 골목과 소로에 어울리는 스케일로 내려오게 된다.
The facility comprises 16 subdivided modules, each with identical floor plans and façades. Originating from a single square layout, the primary subdivision creates four functional zones, while the secondary subdivision results in 16 zones, encompassing rooms, halls, elevators, and staircases. This arrangement is reflected in the façade, which is iteratively layered four times. The façade is further divided to harmonize with the scale of the alleyways and lanes.
The second flagship facility in Munrae-dong serves as a production hub supporting the entire process of mechanical and metal fabrication, providing a one-stop platform for local artisans for production, collaboration, and exhibition purposes.
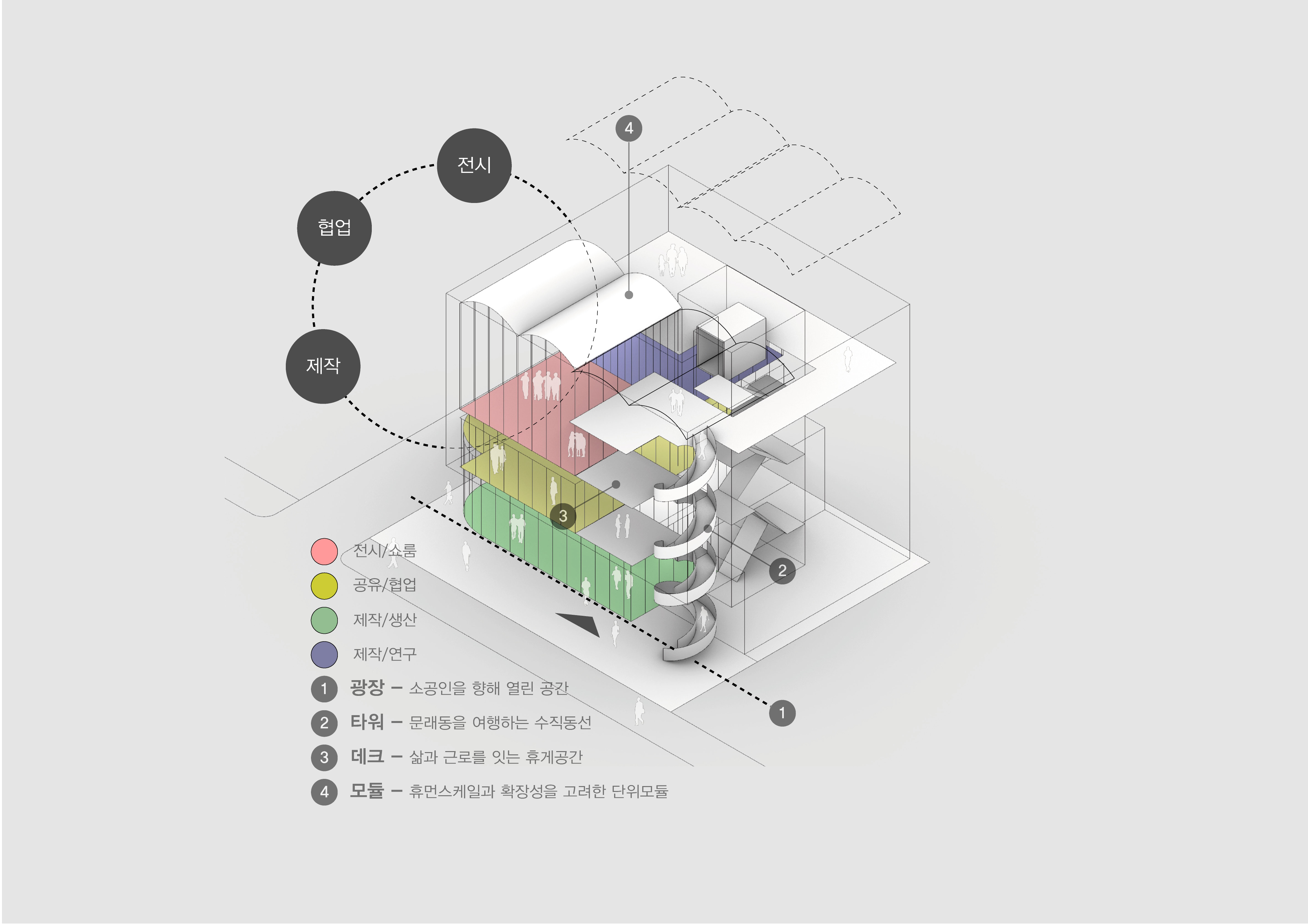
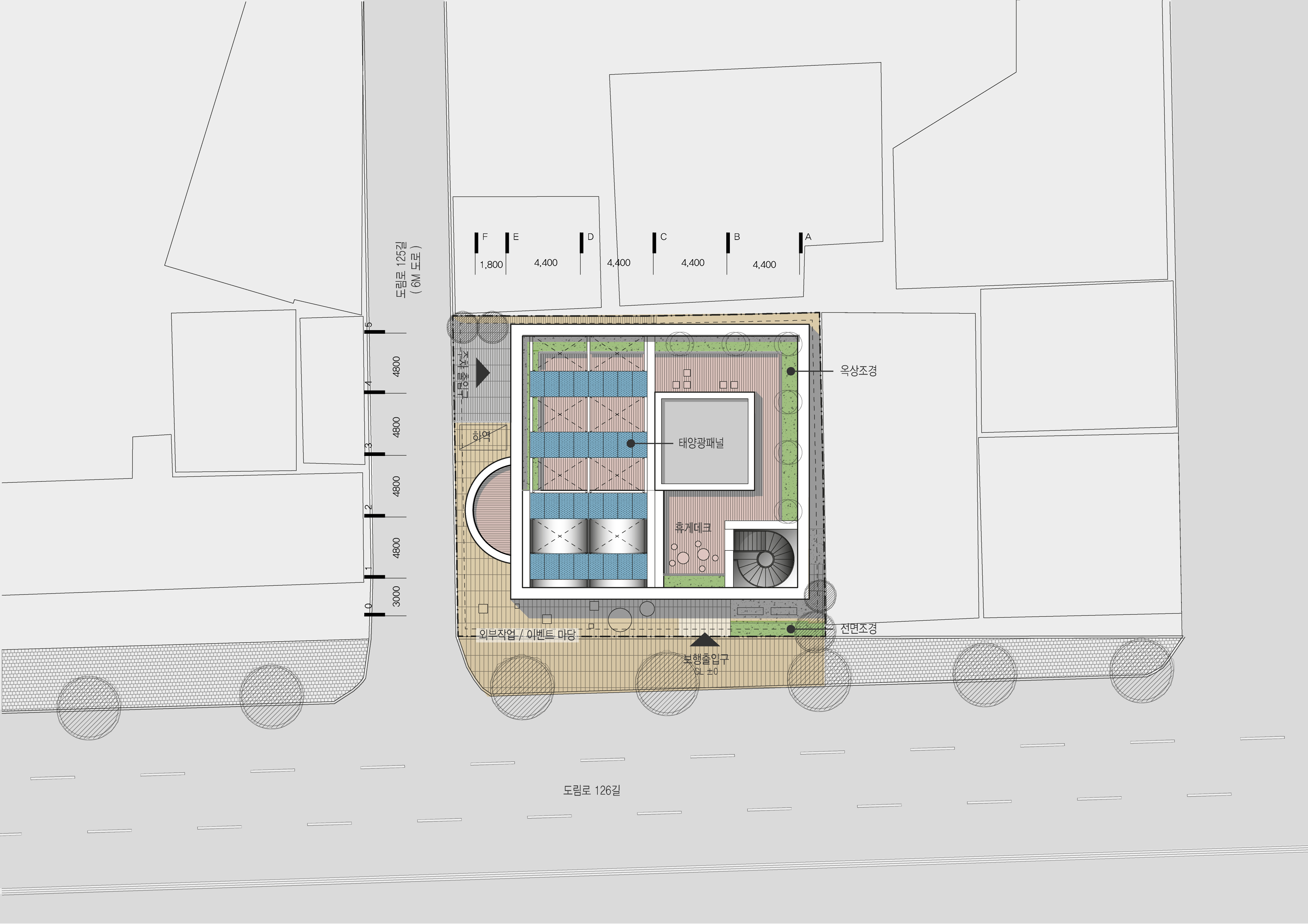

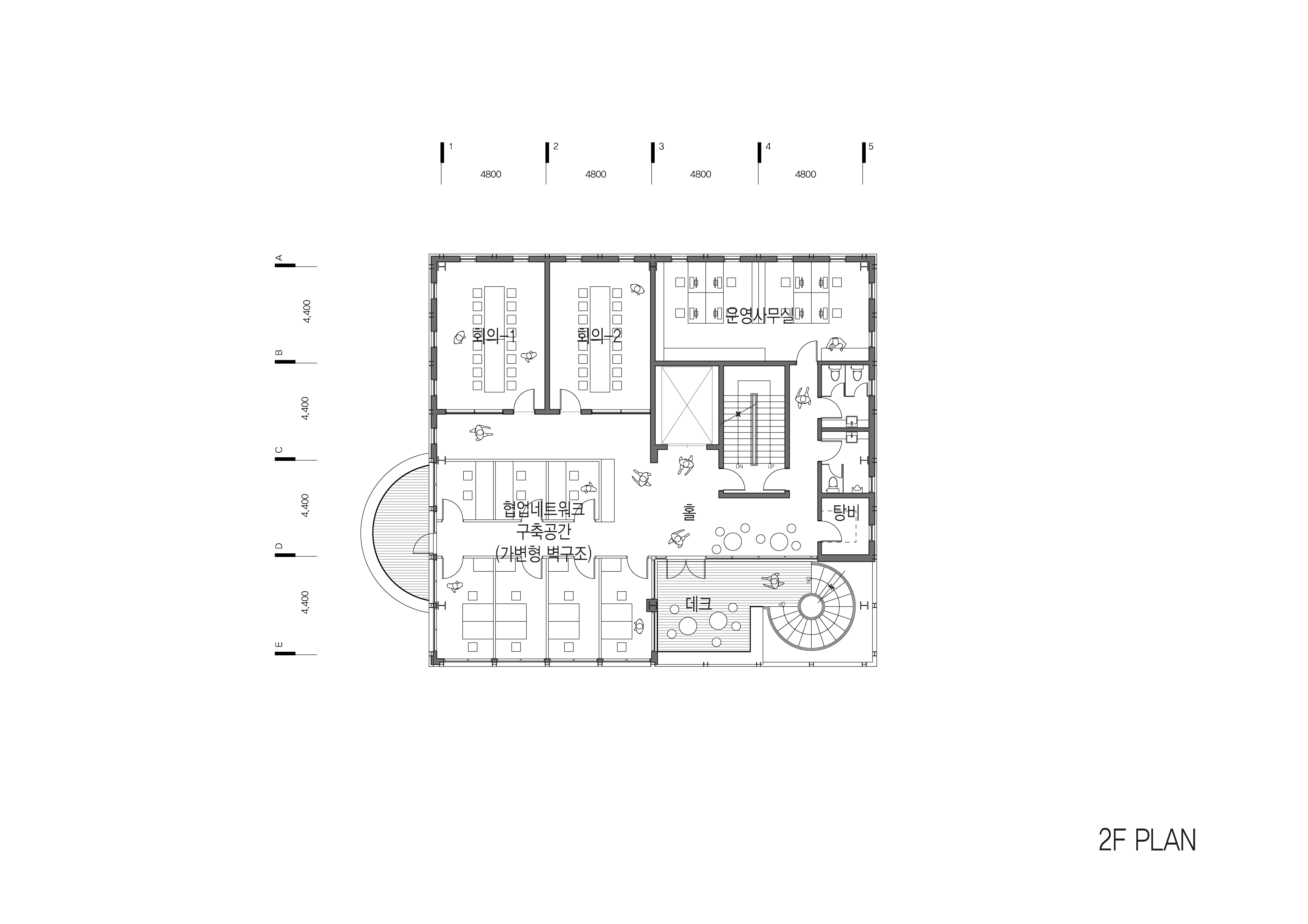

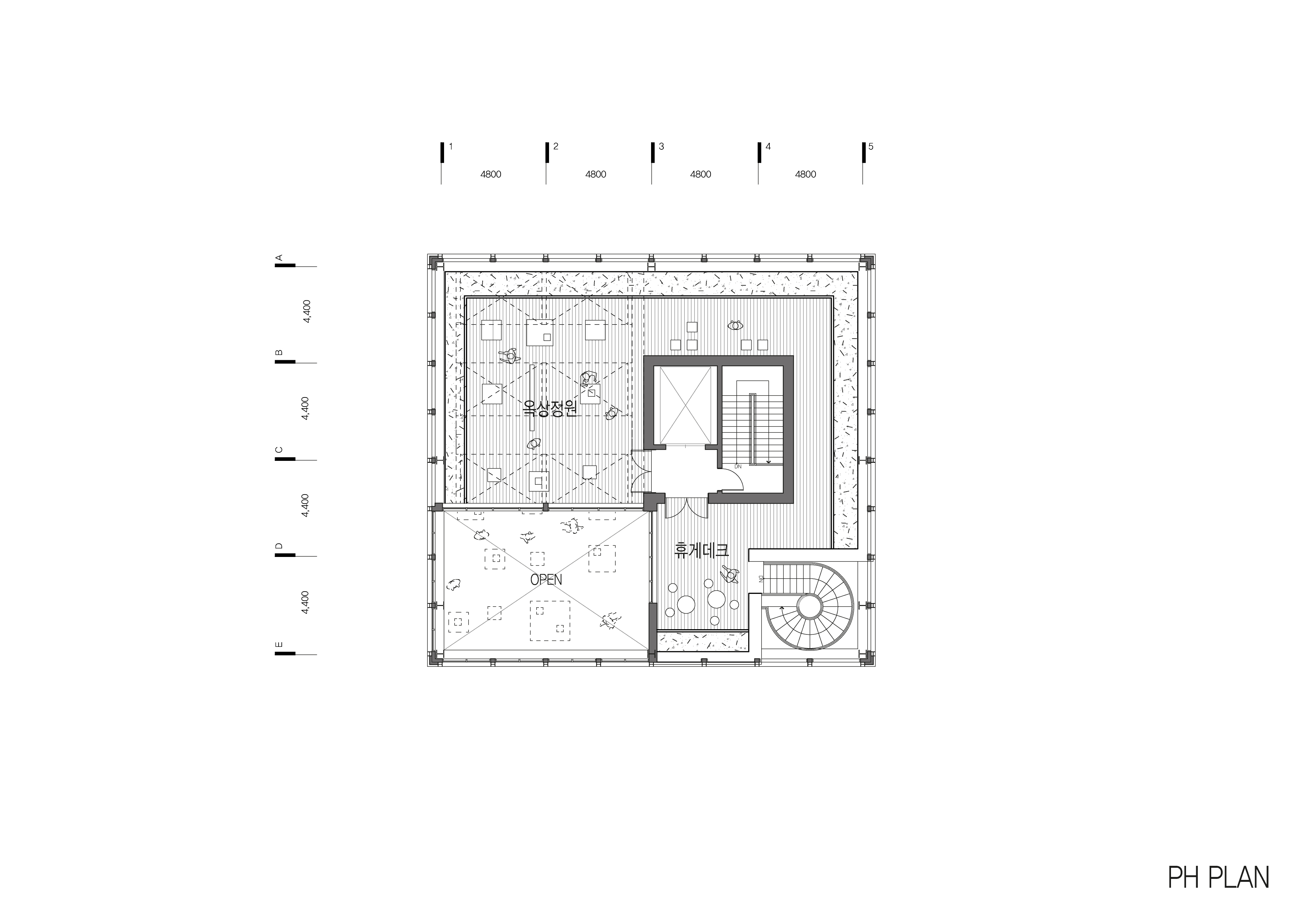

전면파사드를 셋백해 보행자와 소공인의 마당을 만들고 머신샵과 주출입구, 외부계단에 각각 진입할 수 있도록 했다. 전망동선을 겸하는 외부계단은 지상의 마당과 층별 테라스, 옥상정원을 연결하며 층별 진입구(포스트 판데믹)를 확보해준다. 옥상층은 증축과 확장에 유리하도록 구조와 입면형태 연속성을 기했다.
The lower levels recede into the site, creating spacious courtyards for pedestrians and artisans. Machine shops, main entrances, and external staircases are strategically placed along a single circulation path. A spiral staircase, doubling as an observation deck, connects the ground-level courtyard with decks on the 2nd and 3rd floors, as well as a rooftop garden, facilitating access to each floor (post-pandemic). The rooftop level, equipped with high windows and a rooftop, is designed to accommodate a swift expansion to 4th or 5th floors according to facility demand, ensuring structural integrity and continuity in facade design.
The lower levels recede into the site, creating spacious courtyards for pedestrians and artisans. Machine shops, main entrances, and external staircases are strategically placed along a single circulation path. A spiral staircase, doubling as an observation deck, connects the ground-level courtyard with decks on the 2nd and 3rd floors, as well as a rooftop garden, facilitating access to each floor (post-pandemic). The rooftop level, equipped with high windows and a rooftop, is designed to accommodate a swift expansion to 4th or 5th floors according to facility demand, ensuring structural integrity and continuity in facade design.
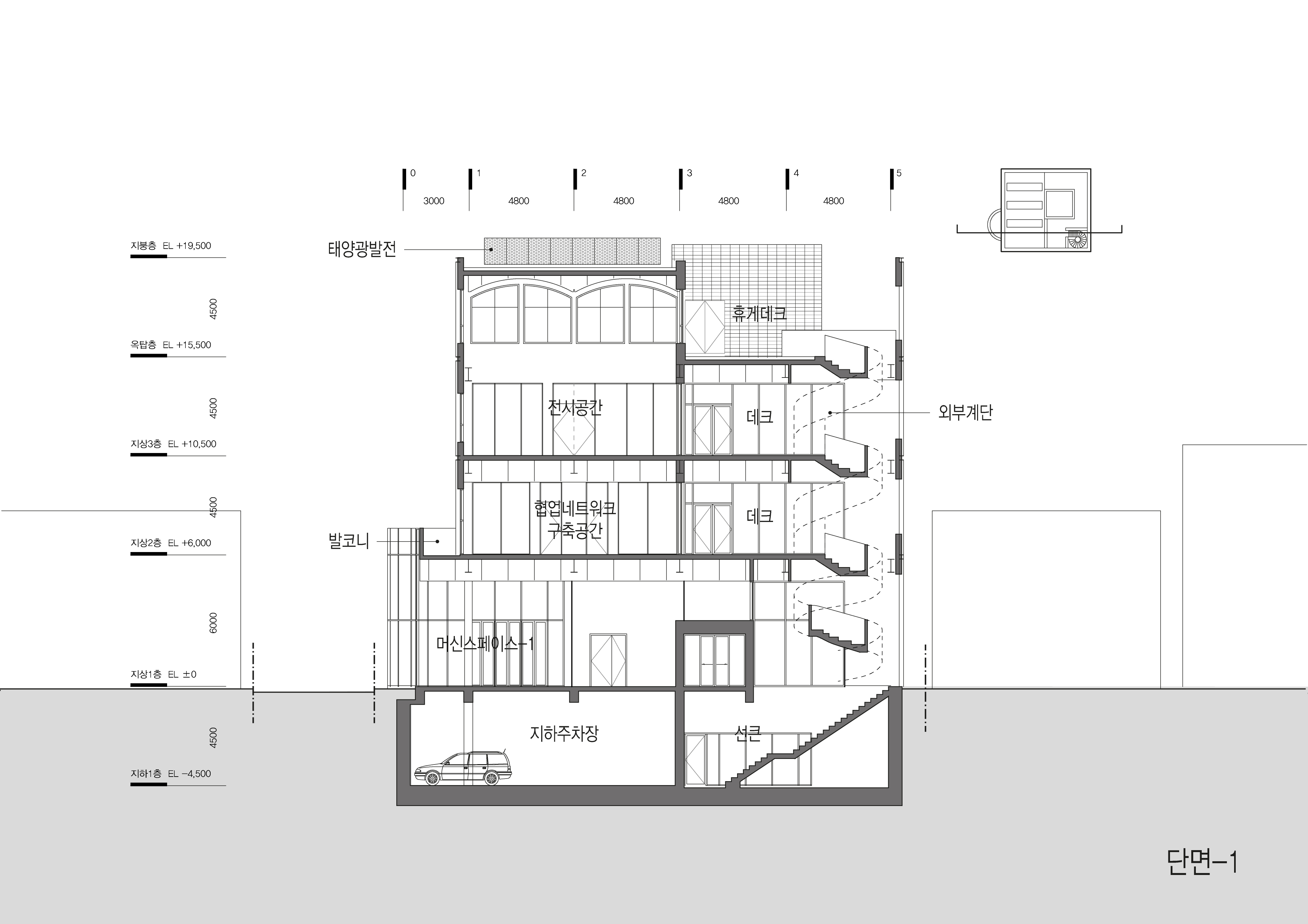

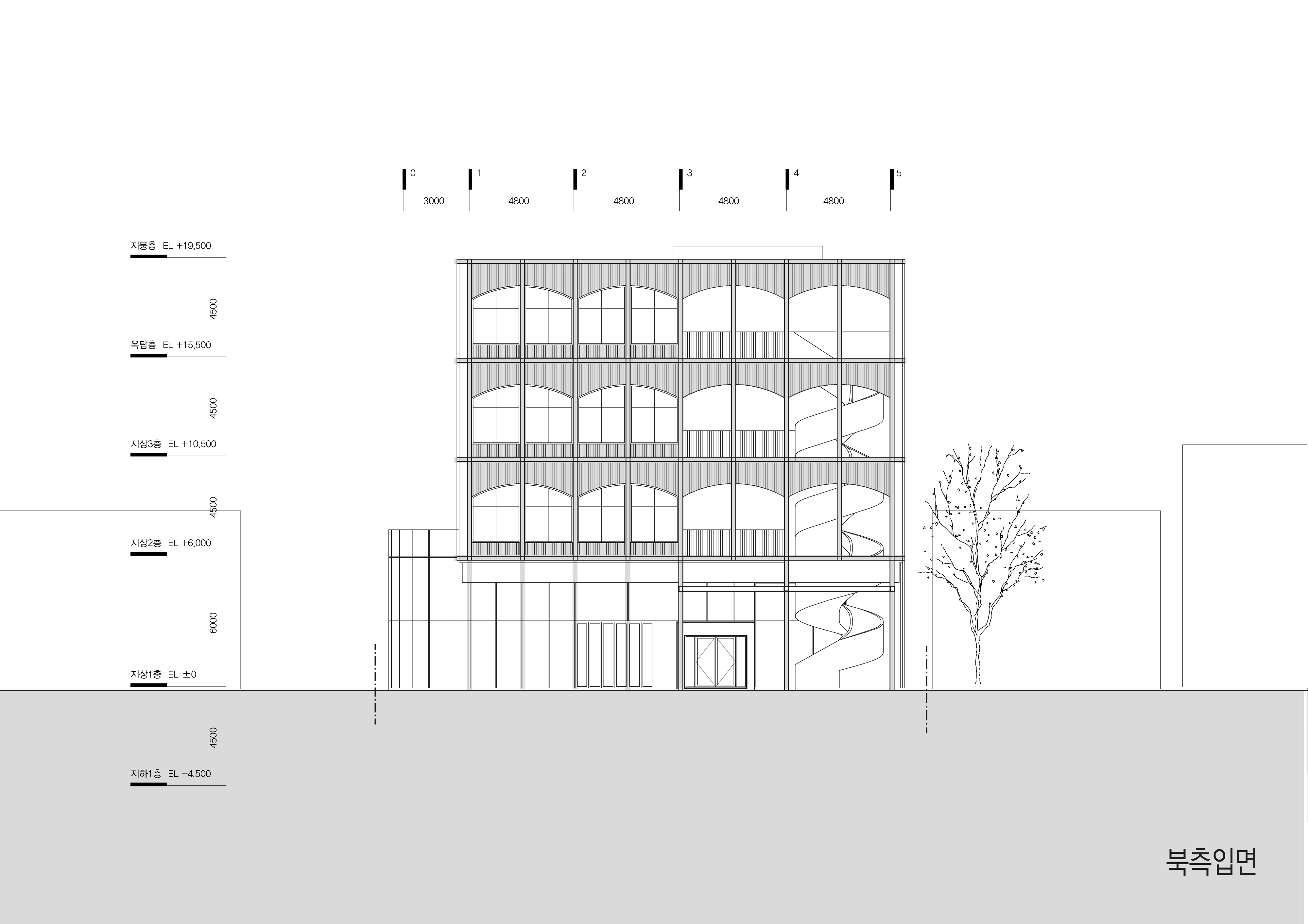
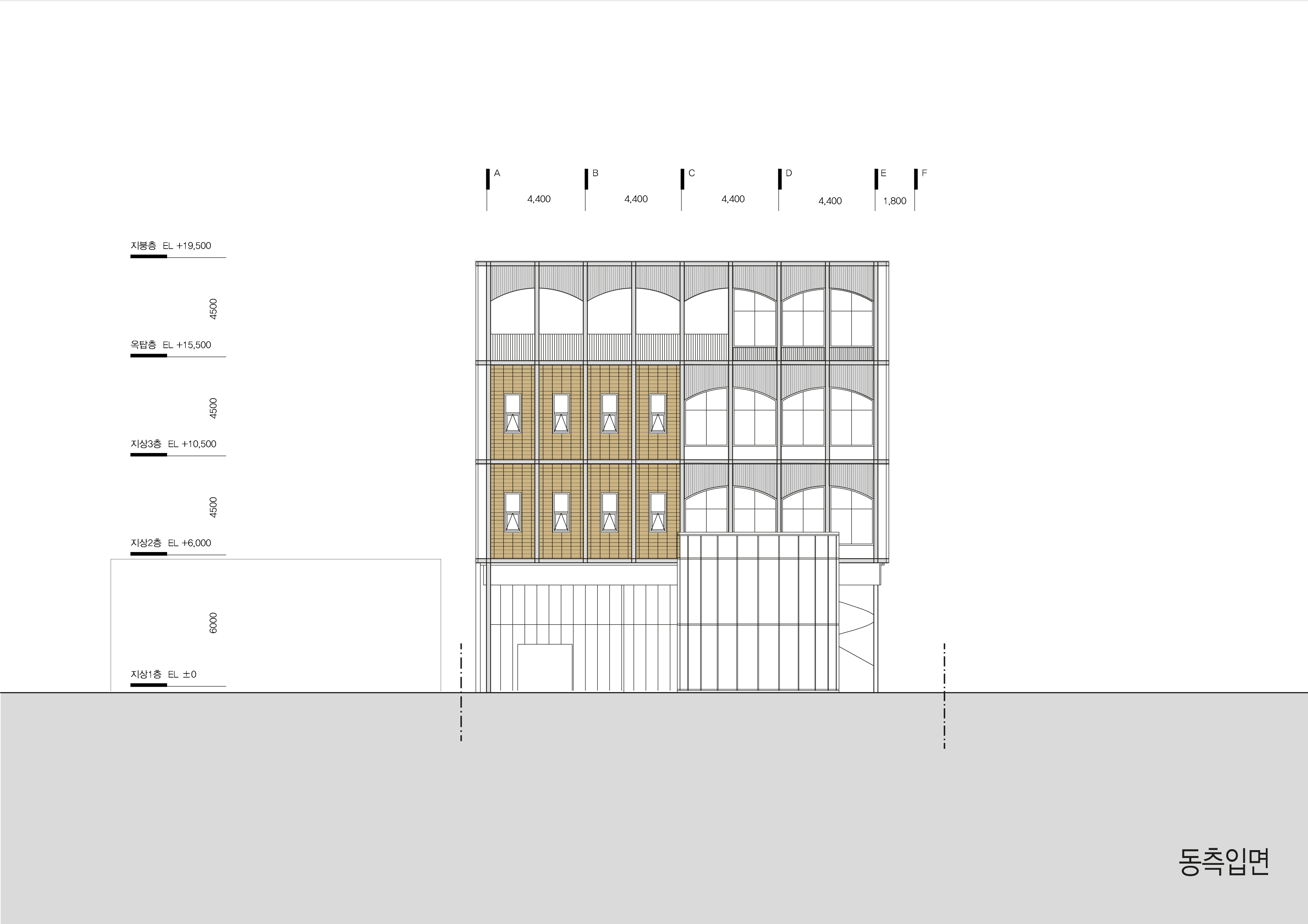
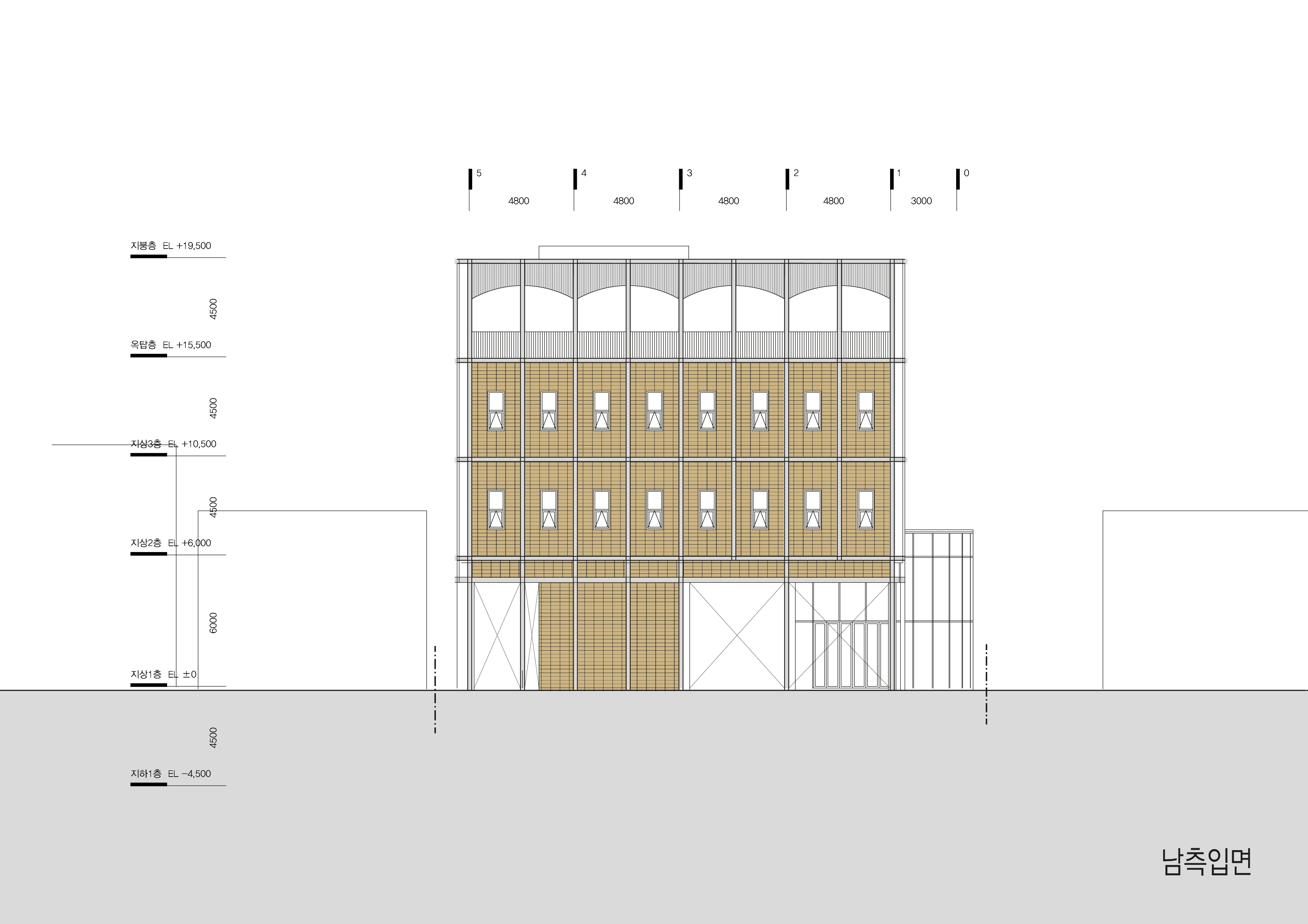
입면은 일대의 소규모 금속공장에서 흔히 골조와 구조보강 부재로 쓰이는 H빔과 I빔을 도장해 틀을 만들고 내후성 골강판을 활용해 면을 채웠는데 면들은 이면의 용도에 따라 그레이팅도 되고 난간도 되면서 그 투시성과 기능이 변한다. 눈썹 같은 아치가 프레임에 아이코닉한 인더스트리얼 위트를 더해 문래의 표정이 완성 되도록 했다.
The facade is crafted from H-beams and I-beams commonly used in small-scale metal factories, stamped to create frames, and filled with durable steel plates. Depending on their purpose, these surfaces may serve as grating or railing, altering the transparency and functionality. Arch-like eyebrows add an iconic industrial flair to the frames, completing Munrae's aesthetic expression.
The facade is crafted from H-beams and I-beams commonly used in small-scale metal factories, stamped to create frames, and filled with durable steel plates. Depending on their purpose, these surfaces may serve as grating or railing, altering the transparency and functionality. Arch-like eyebrows add an iconic industrial flair to the frames, completing Munrae's aesthetic expression.


