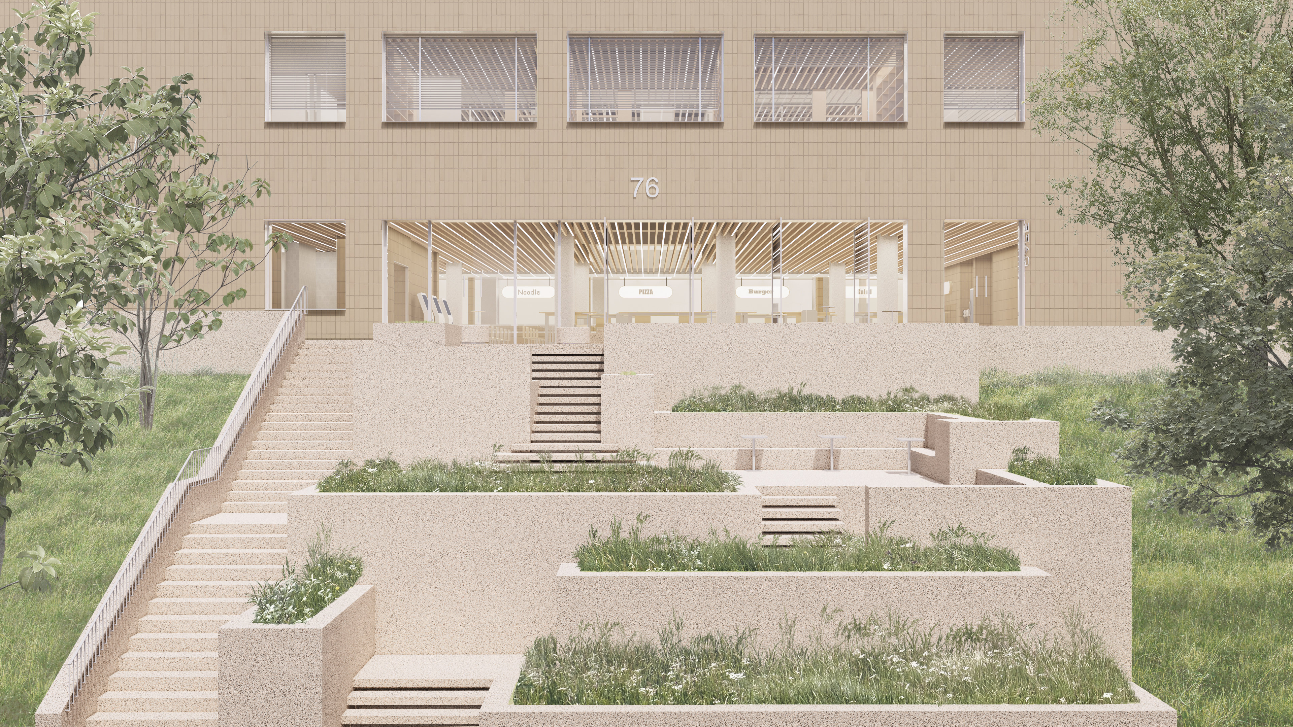
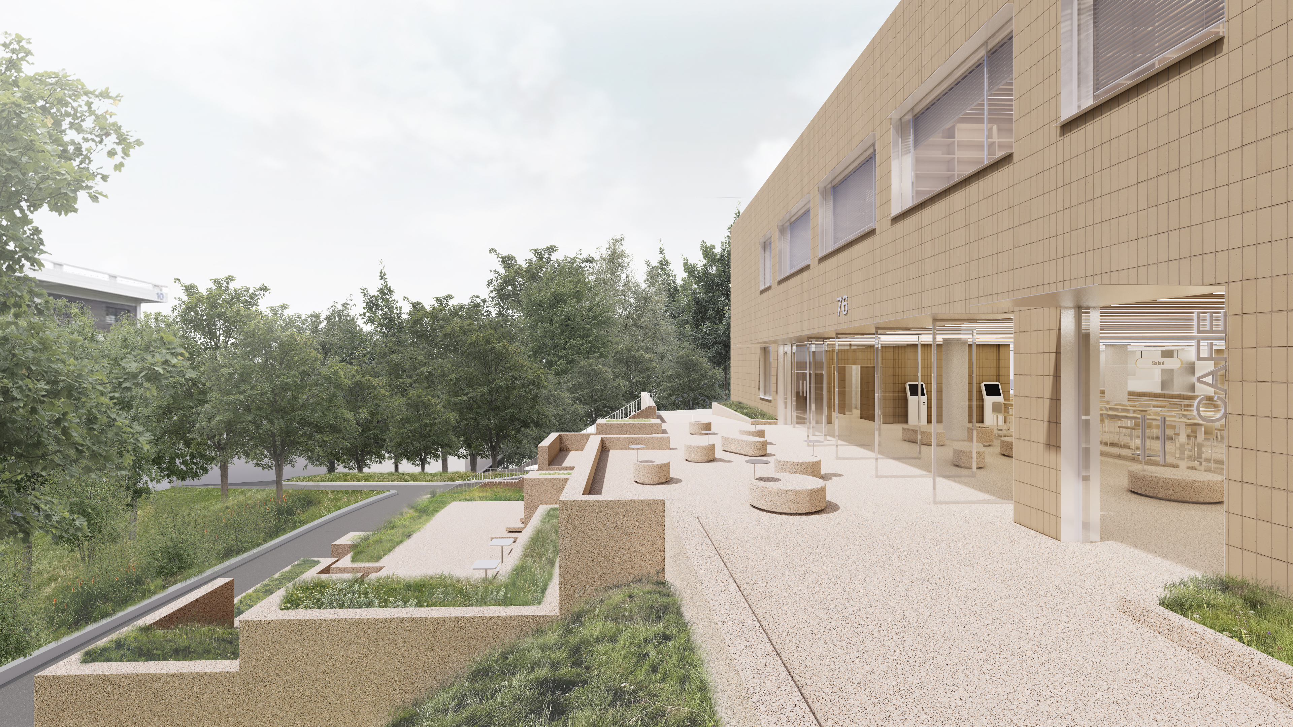

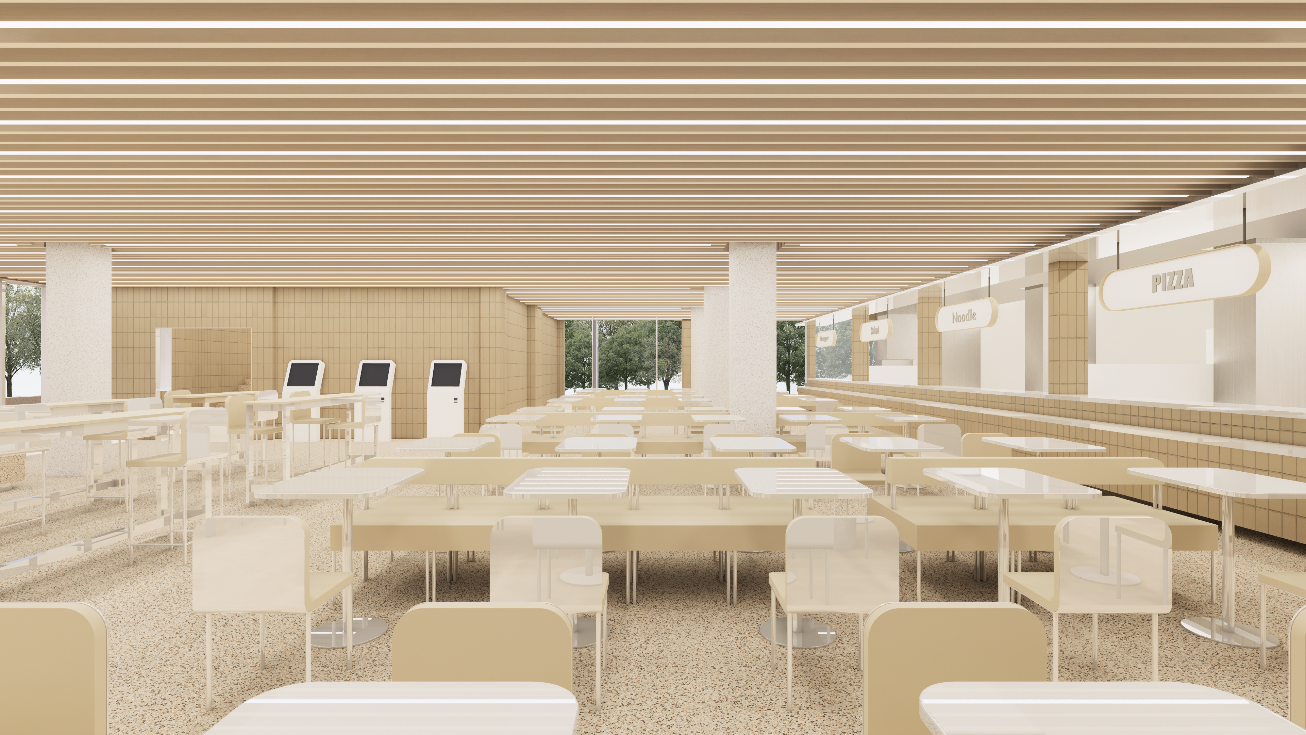
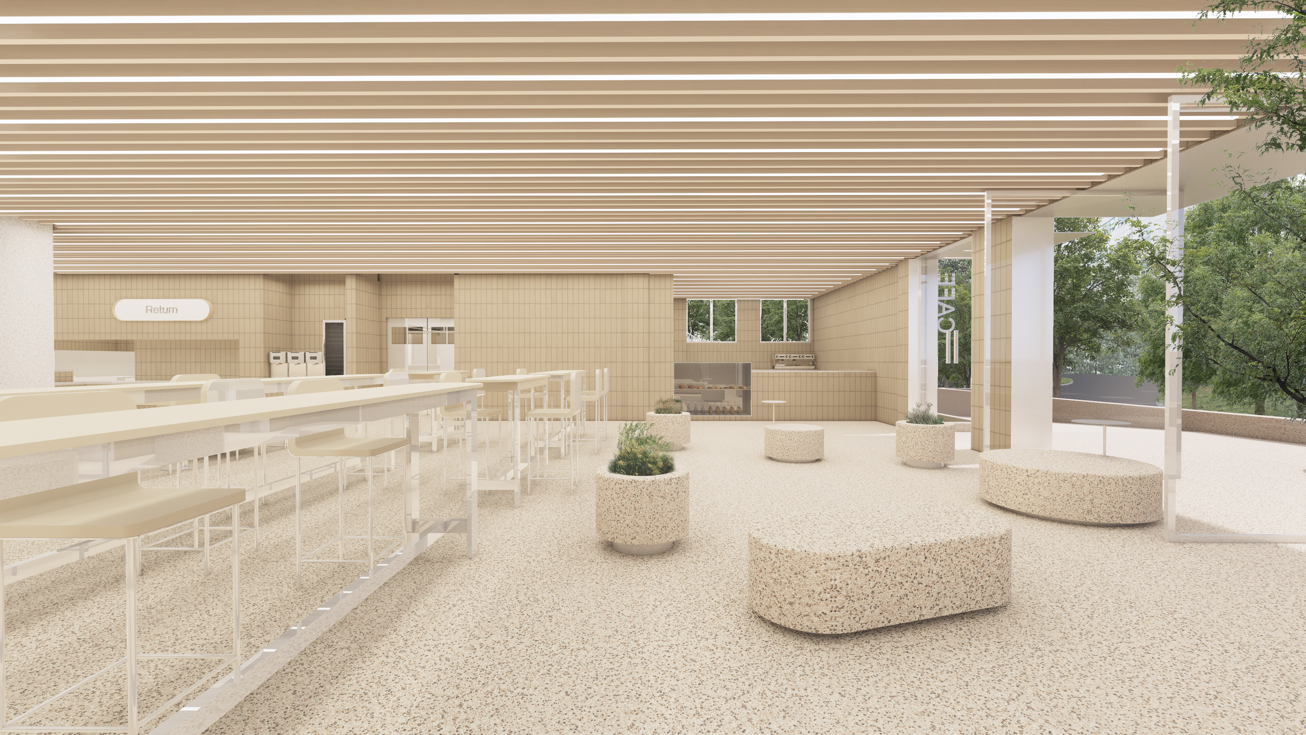
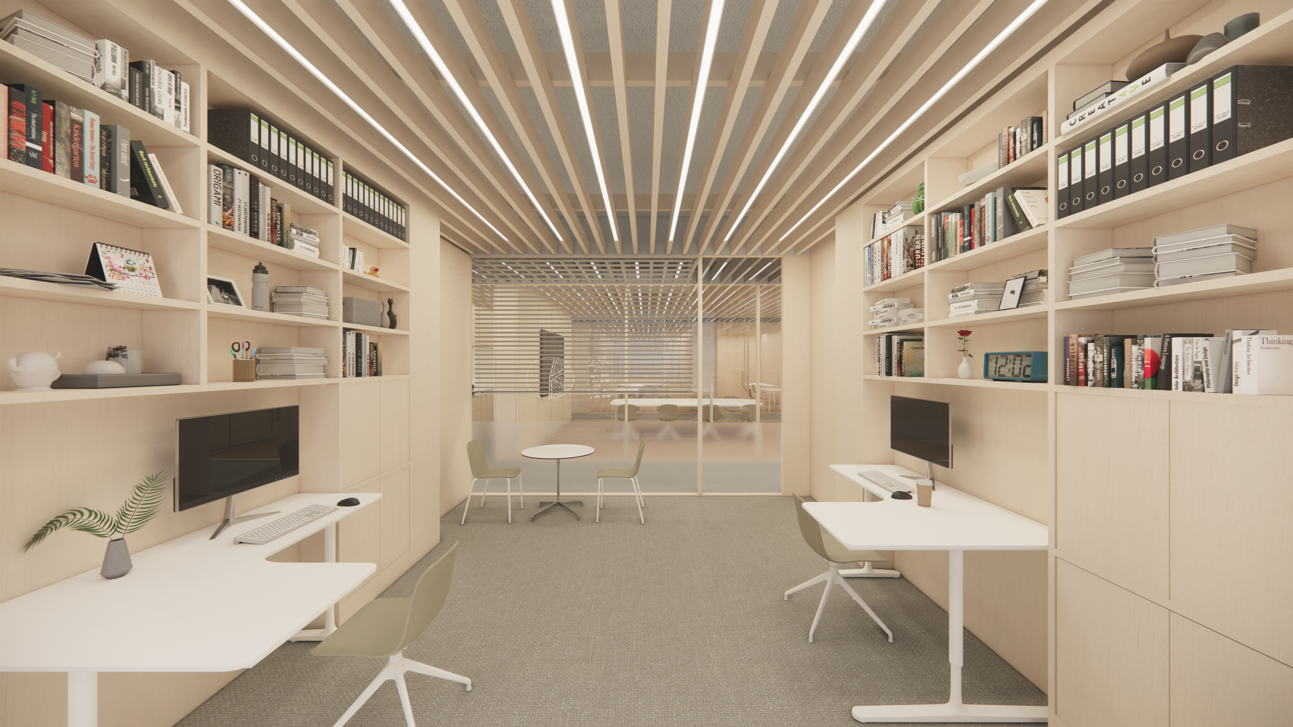
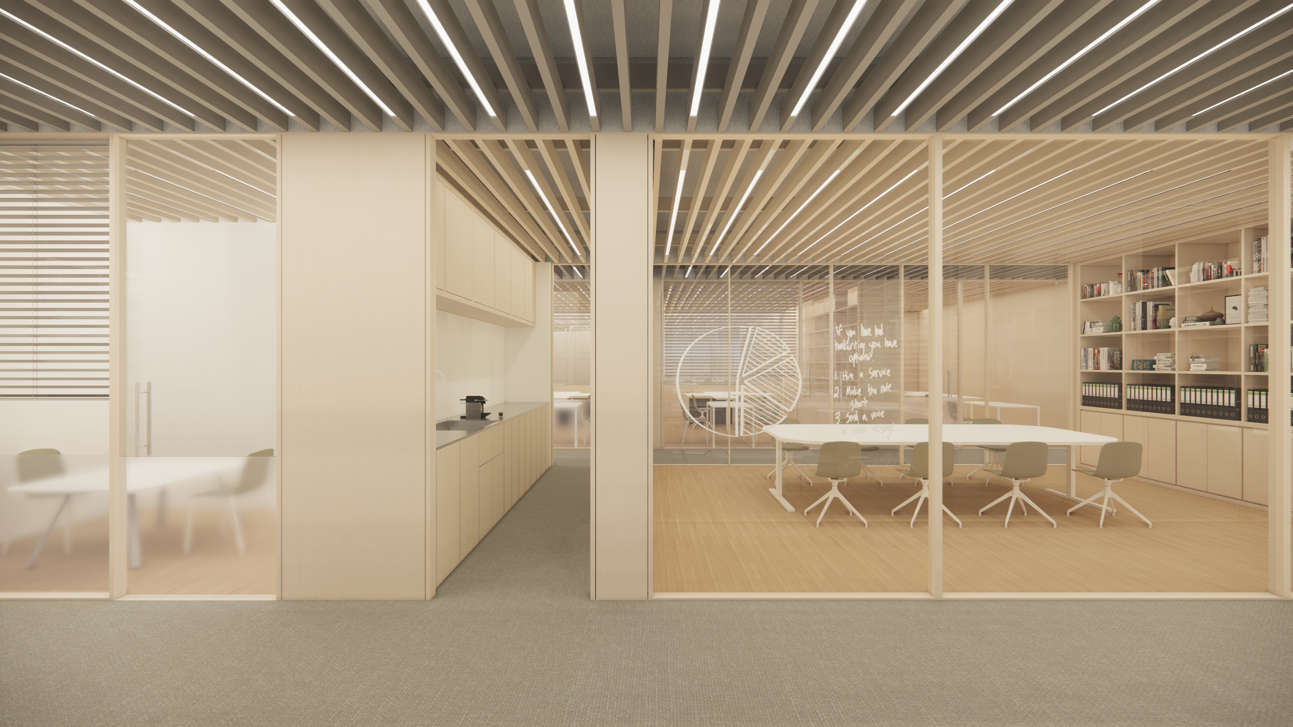

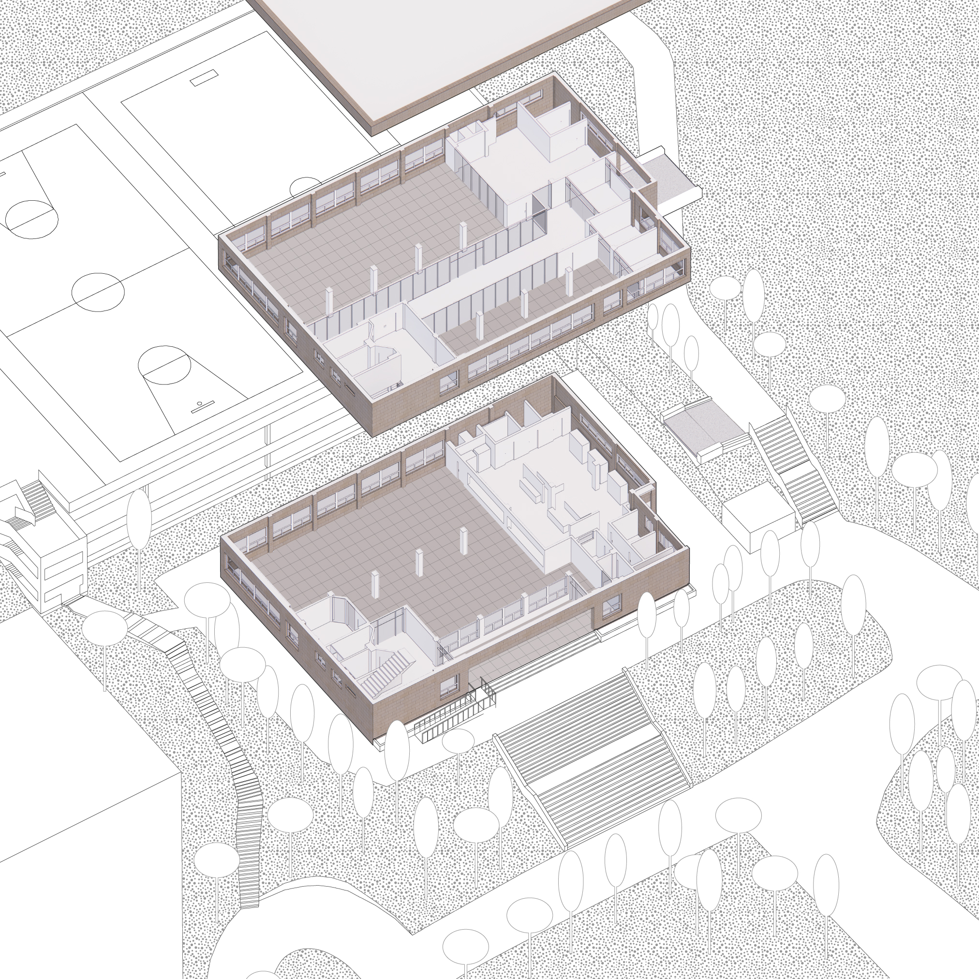

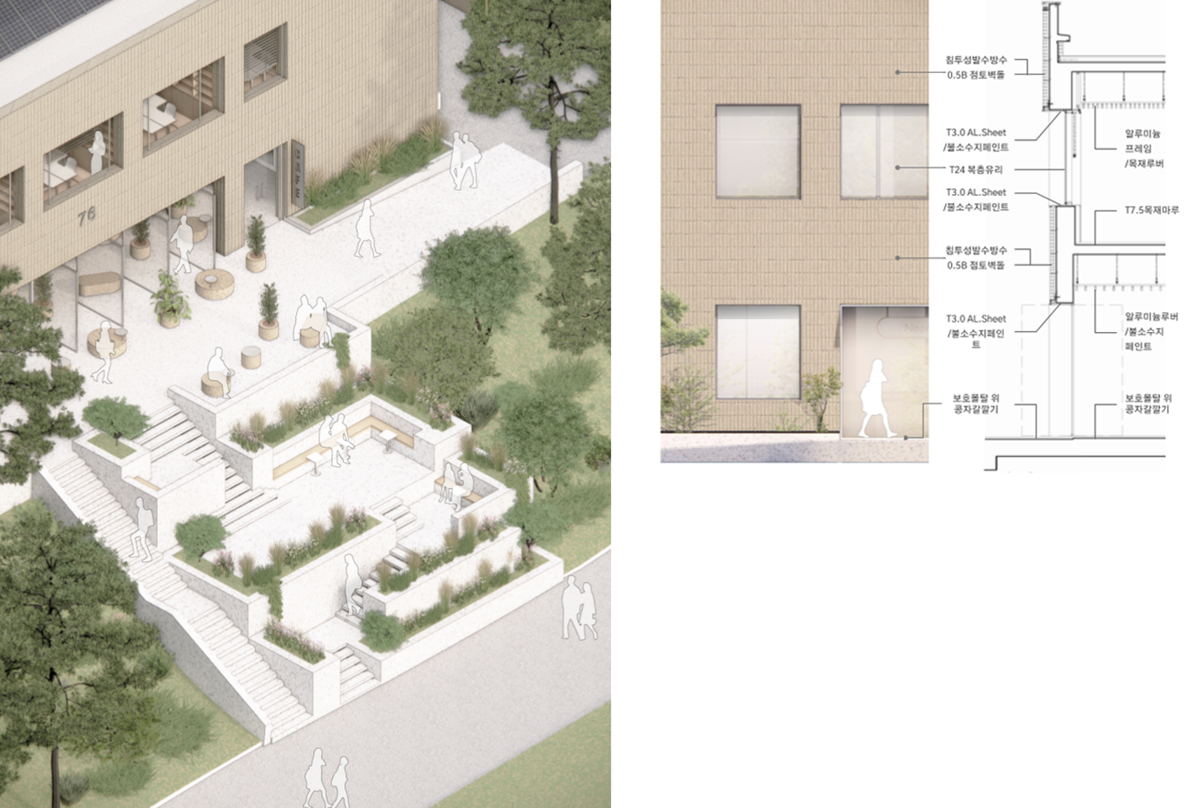
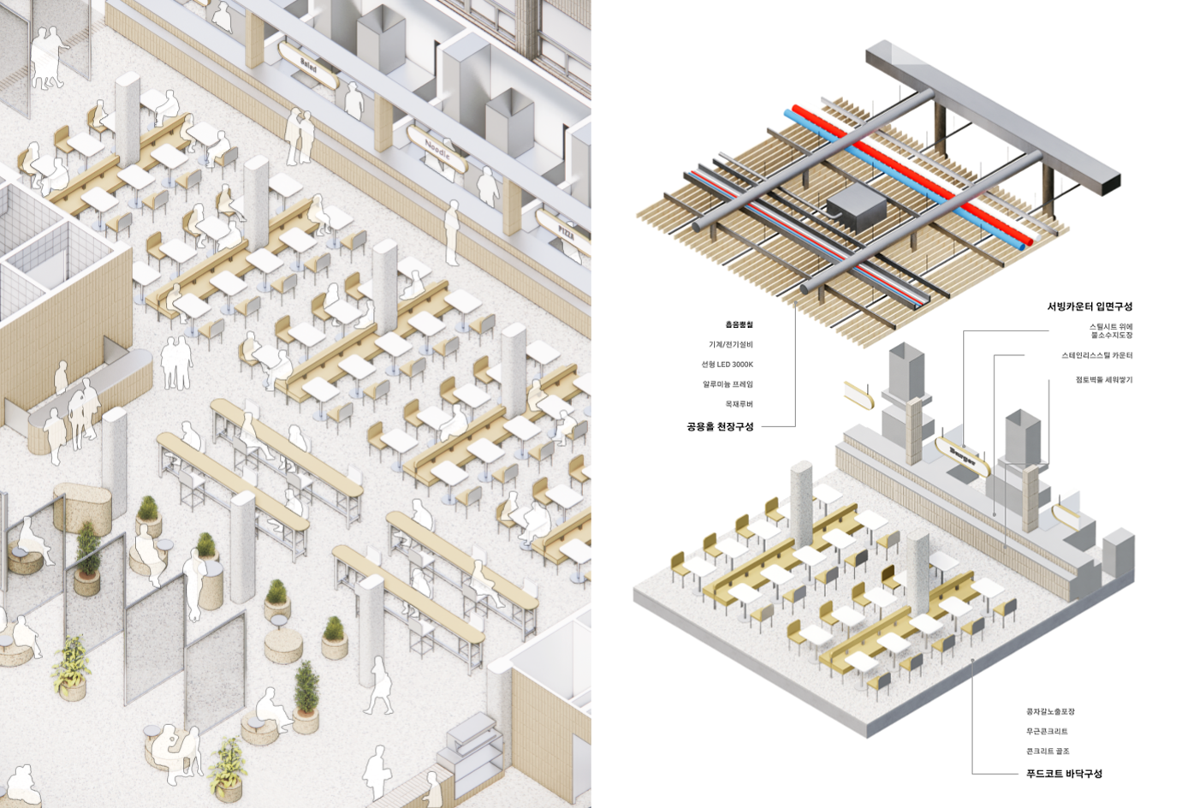
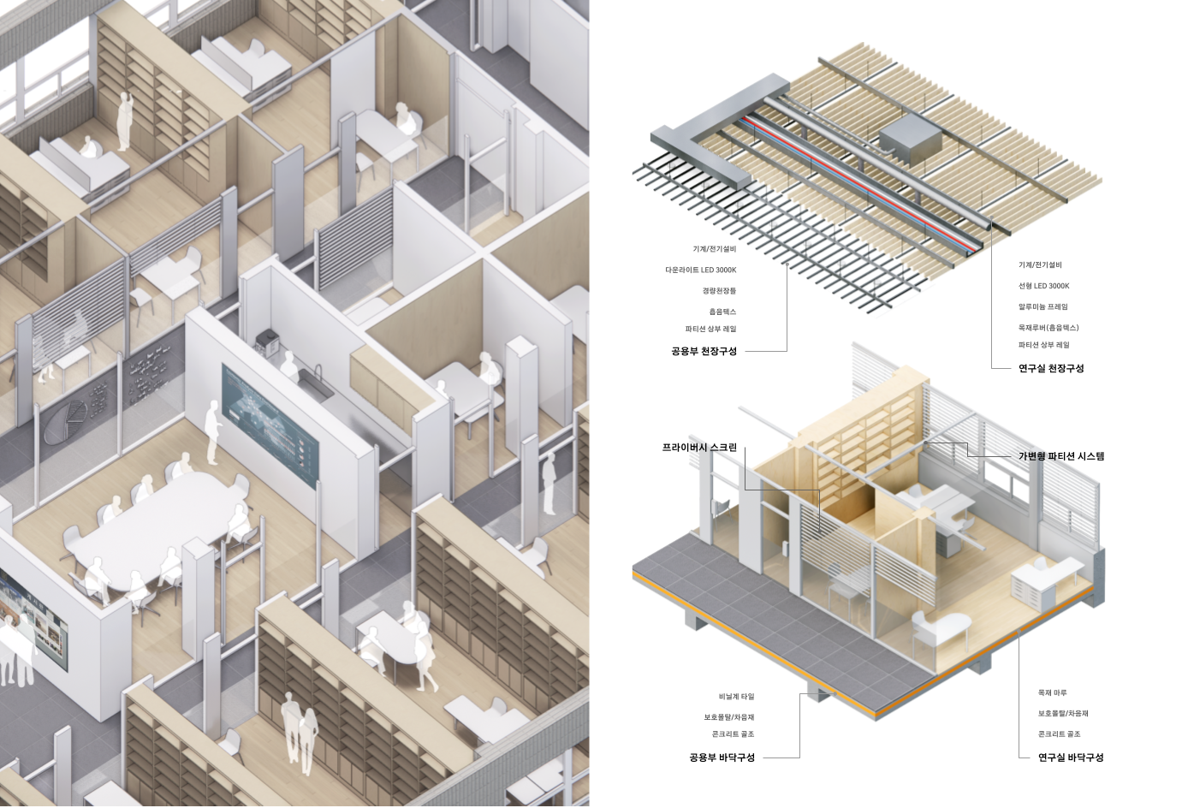
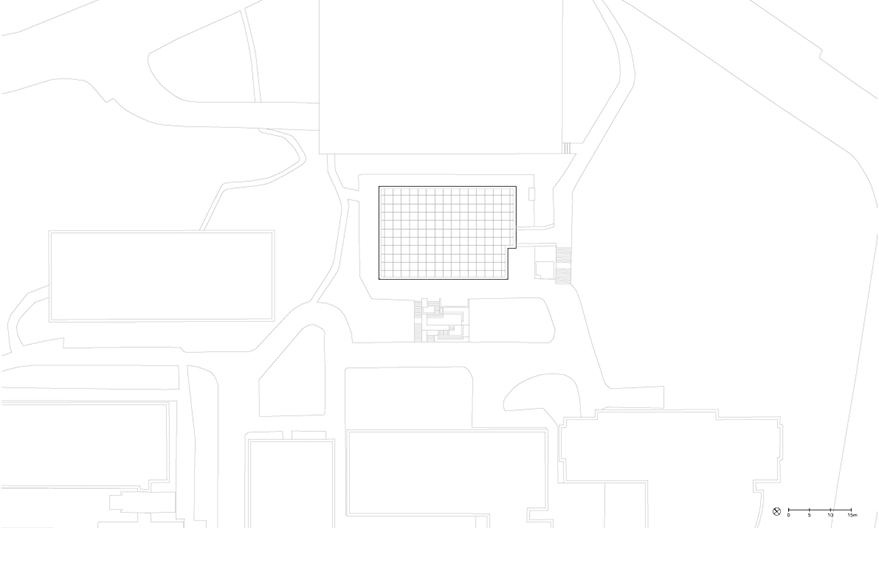

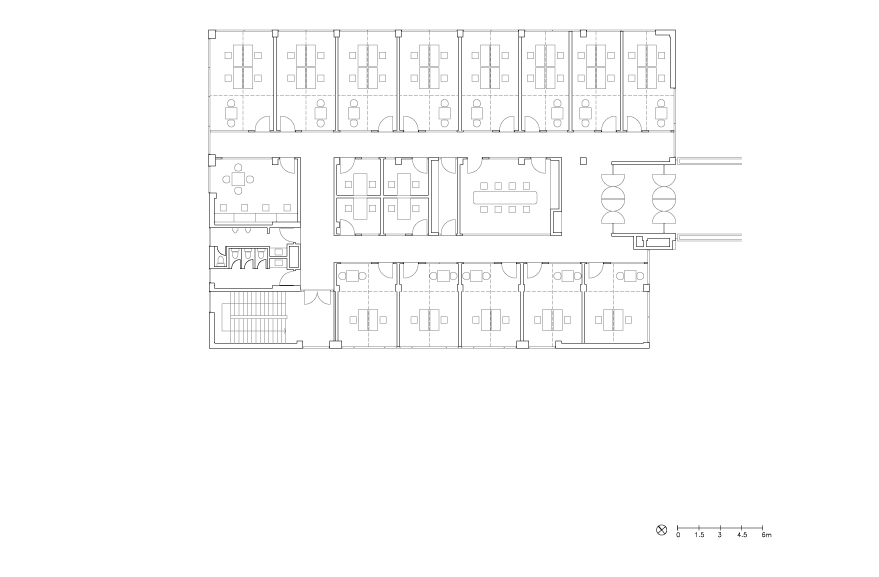
서울대학교 사범대학 제4식당 리모델링SNU College of Education Student Cafeteria Renewal
분류 설계공모 2등
위치 서울대학교 관악 캠퍼스 내
용도 카페테리아 및 교육연구시설
면적 1,436.37 ㎡
규모 지상 2층, 지하 1층
구조 RC
재료 점토타일, 콩자갈노출, 스테인리스스틸
협업 이기태(이로재이도시건축)
참여 권재원, 김시원, 박경민
--
Type Competition 2nd Place
Location Seoul, Korea
Use Cafeteria + Research
GFA 3,946 ㎡
Collaborator Lee Ki Tae
Design Team Kwon Jae Won, Park Kyung Min, Kim Si Won
분류 설계공모 2등
위치 서울대학교 관악 캠퍼스 내
용도 카페테리아 및 교육연구시설
면적 1,436.37 ㎡
규모 지상 2층, 지하 1층
구조 RC
재료 점토타일, 콩자갈노출, 스테인리스스틸
협업 이기태(이로재이도시건축)
참여 권재원, 김시원, 박경민
--
Type Competition 2nd Place
Location Seoul, Korea
Use Cafeteria + Research
GFA 3,946 ㎡
Collaborator Lee Ki Tae
Design Team Kwon Jae Won, Park Kyung Min, Kim Si Won
사범대식당(1982)은 건물 자체는 낡았지만 도심에서 경험하기 힘든 수려한 자연에 둘러싸여 있다. 이 장점을 십분 살리기 위해 내부 모든 곳에서 수림을 조망하도록 하고 건물로 접근하는 동선에 녹지가 교차되도록 리모델링 방향을 잡았다.
The College of Education Cafeteria, built in 1982, may be an aging structure, but it is surrounded by beautiful nature, a rare experience in urban settings. To fully capitalize on this advantage, the remodeling plan was designed to ensure that the greenery is visible from every part of the interior, while incorporating green spaces along the approach to the building.
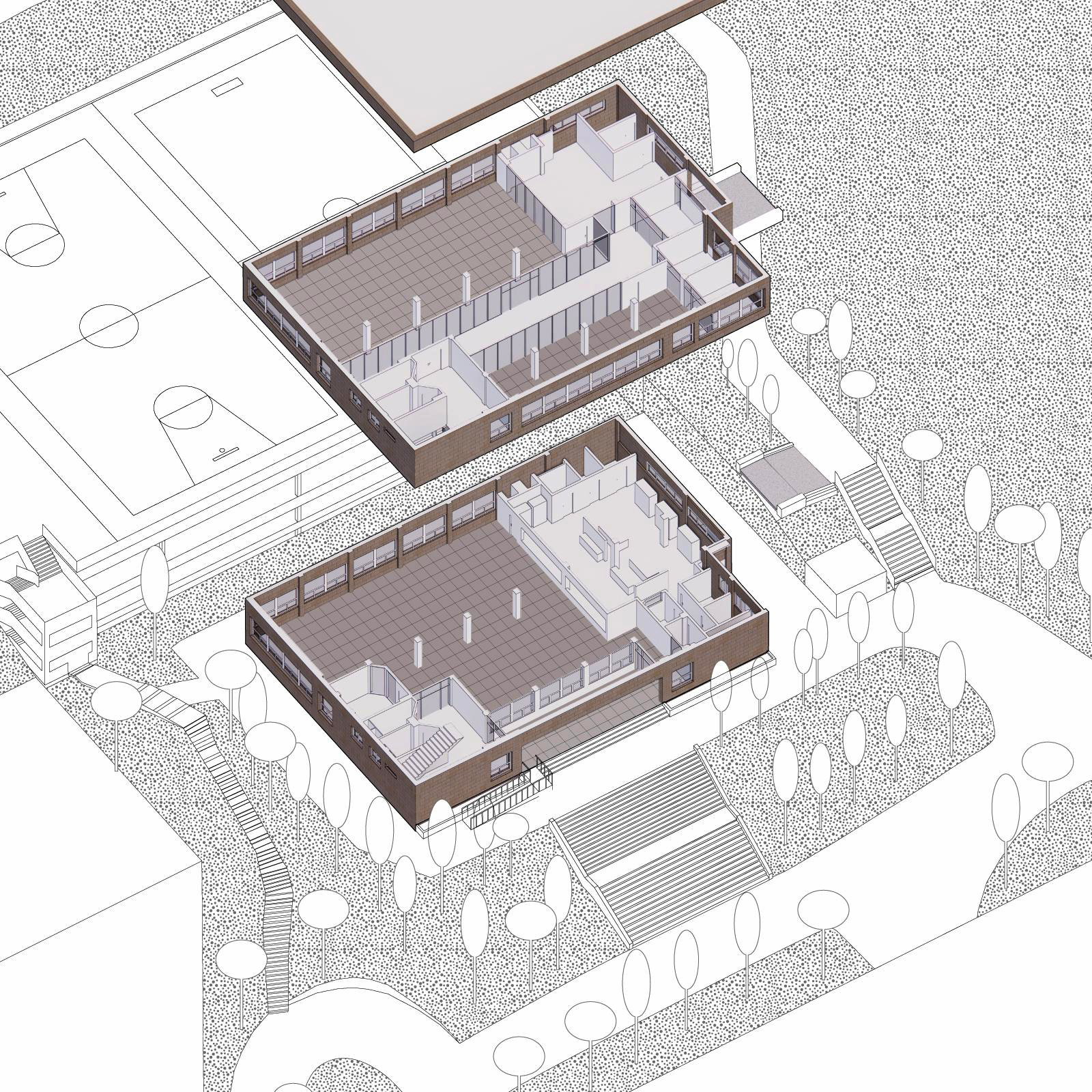
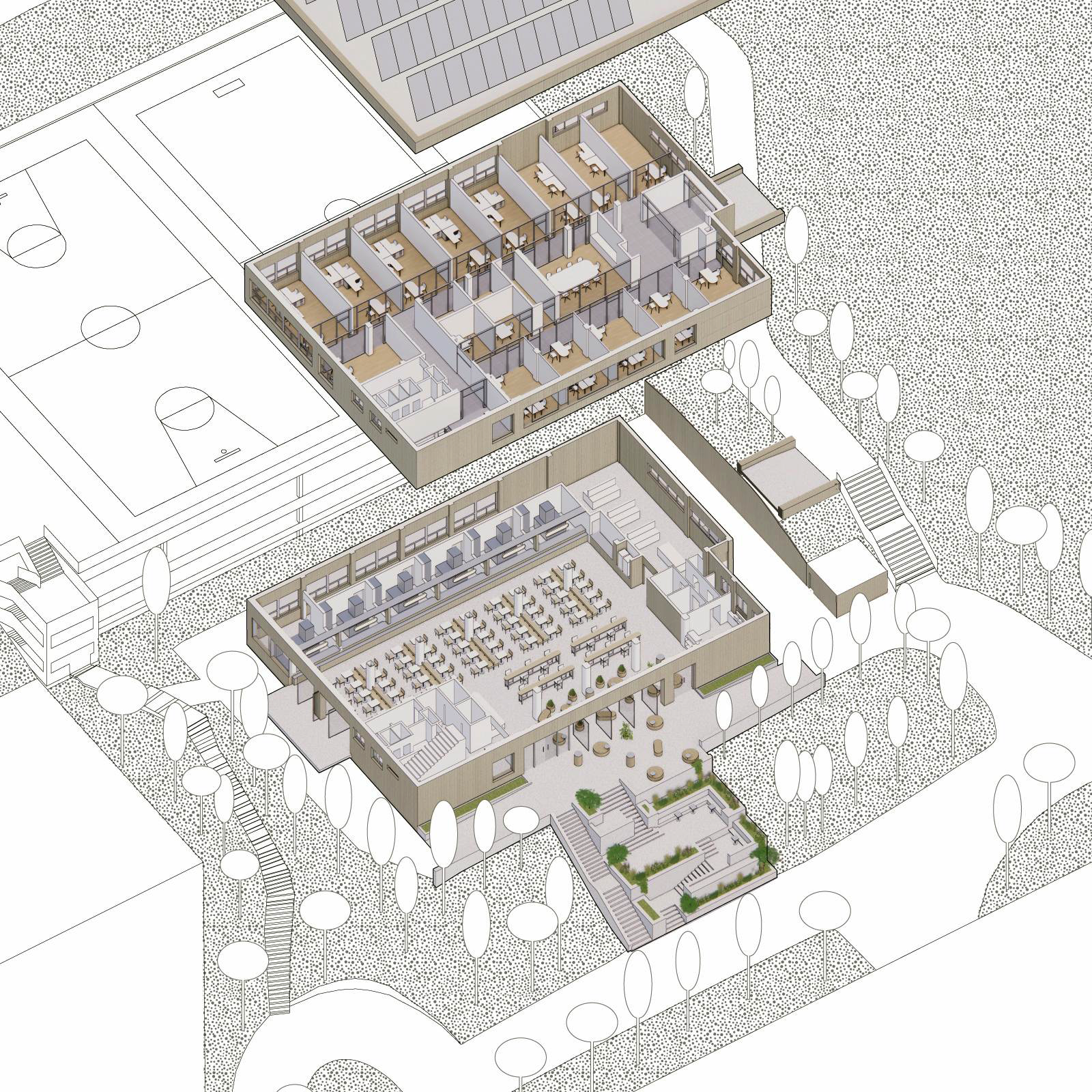



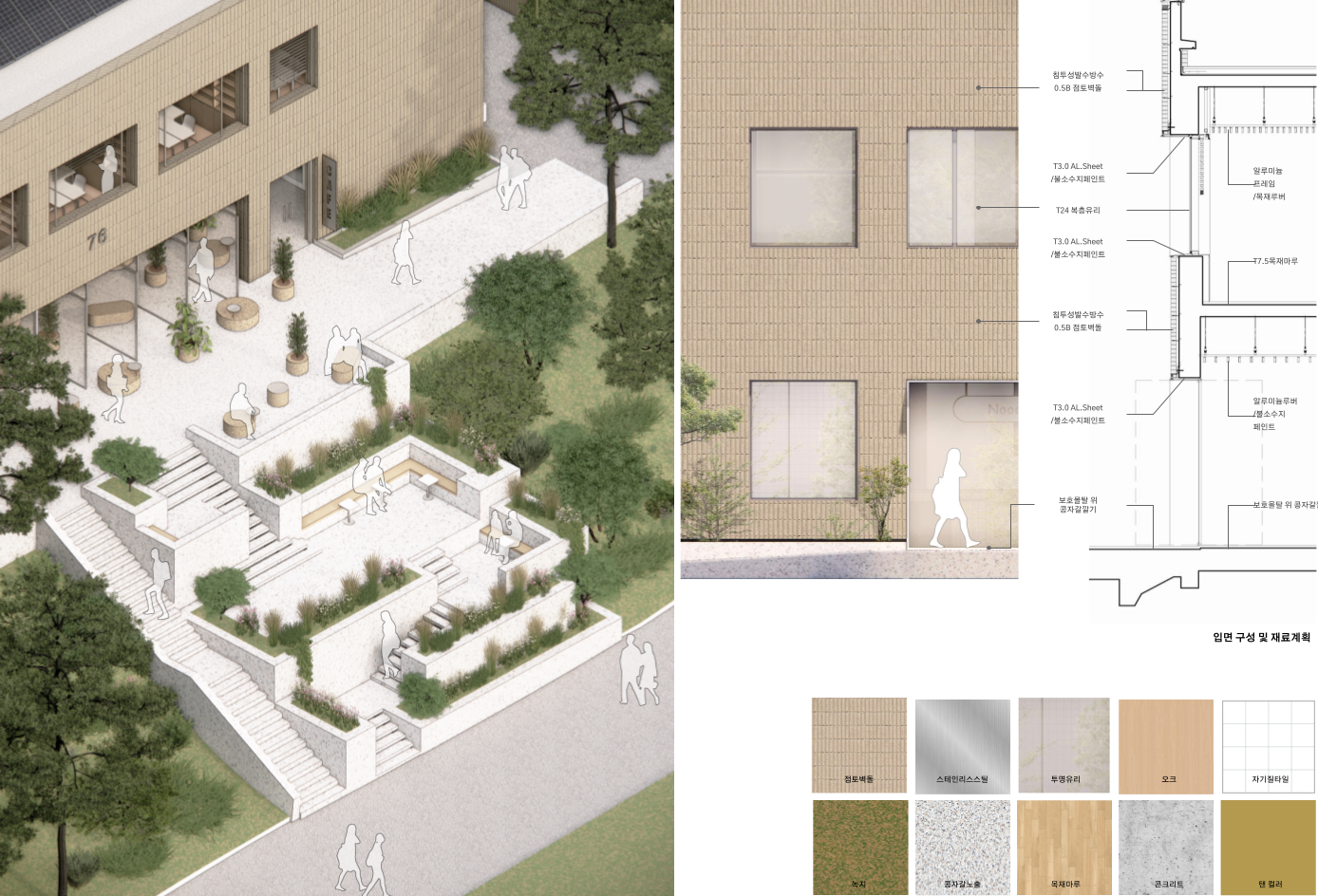
주진입 경로인 전면 계단은 카페테리아 오가는 길이 쉼과 소요의 플랫폼이 되도록 포켓형 가든을 동선과 결합시켰다. 기존의 교목과 관목이 그대로 보존될 뿐 아니라 녹지가 계단으로 관입하여 삭막한 진입로에 활기를 불어넣는다.
The main entrance stairs, which serve as the primary access to the cafeteria, have been transformed into a platform for rest and leisure by integrating pocket gardens along the pathways. The existing trees and shrubs are not only preserved, but the greenery extends into the staircase area, breathing life into the once barren entrance.
The main entrance stairs, which serve as the primary access to the cafeteria, have been transformed into a platform for rest and leisure by integrating pocket gardens along the pathways. The existing trees and shrubs are not only preserved, but the greenery extends into the staircase area, breathing life into the once barren entrance.

푸드코트(1층)는 시선과 동선이 건물을 둘러싼 자연과 엮이도록 계획했다. 단시간에 인원이 몰리는 학생식당의 특성을 반영해 직관적이고 합리적으로 동선을 만들고, 식당 안 어느 곳에서나 외부의 수림으로 시선이 연결되도록 했다. 외부의 마감재가 그대로 안으로 타고 들어와 실내의 안락함과 야외의 쾌적함을 동시에 누리도록 했다.
The food court on the first floor has been planned to weave the views and circulation paths with the surrounding nature. Reflecting the high-traffic nature of a student cafeteria, the layout has been designed to be intuitive and efficient, with sightlines that connect to the outdoor greenery from any point within the dining area. Exterior finishes seamlessly continue indoors, allowing diners to enjoy both the comfort of the interior and the freshness of the outdoors.
The food court on the first floor has been planned to weave the views and circulation paths with the surrounding nature. Reflecting the high-traffic nature of a student cafeteria, the layout has been designed to be intuitive and efficient, with sightlines that connect to the outdoor greenery from any point within the dining area. Exterior finishes seamlessly continue indoors, allowing diners to enjoy both the comfort of the interior and the freshness of the outdoors.

2층 강의공간은 높은 밀도 가운데 개방감을 확보하는데 집중했다. 실들의 경계는 수납형벽(Utility Wall)으로, 실과 복도의 경계는 투명벽(Transparent Wall)로 구성해 개별공간의 독립성을 높이는 한편 공용공간이 시각적으로 열리도록 했다.
On the second floor, which houses lecture spaces, the focus is on providing visual openness within a densely used space. Utility walls serve as boundaries between individual rooms, while transparent walls between rooms and corridors maintain the privacy of each space while creating a sense of openness in the common areas.
On the second floor, which houses lecture spaces, the focus is on providing visual openness within a densely used space. Utility walls serve as boundaries between individual rooms, while transparent walls between rooms and corridors maintain the privacy of each space while creating a sense of openness in the common areas.


